Idées déco de buanderies campagne
Trier par :
Budget
Trier par:Populaires du jour
1 - 20 sur 212 photos
1 sur 3

Cette photo montre une petite buanderie parallèle nature dédiée avec un plan de travail en quartz modifié, un sol en carrelage de porcelaine, des machines côte à côte, un sol noir, un plan de travail blanc, un évier encastré, un placard à porte plane, des portes de placard noires, un mur blanc et du papier peint.

Réalisation d'une grande buanderie parallèle champêtre dédiée avec un plan de travail en granite, un sol en ardoise, des machines côte à côte, un sol gris, un plan de travail gris, un placard avec porte à panneau encastré, des portes de placard grises et un mur gris.

photo: Inspiro8
Idée de décoration pour une buanderie parallèle champêtre dédiée et de taille moyenne avec un évier de ferme, un placard à porte plane, des portes de placard grises, un plan de travail en granite, un mur gris, un sol en carrelage de céramique, des machines côte à côte, un sol beige et plan de travail noir.
Idée de décoration pour une buanderie parallèle champêtre dédiée et de taille moyenne avec un évier de ferme, un placard à porte plane, des portes de placard grises, un plan de travail en granite, un mur gris, un sol en carrelage de céramique, des machines côte à côte, un sol beige et plan de travail noir.

Patrick Brickman
Cette image montre une buanderie rustique en L dédiée et de taille moyenne avec un placard avec porte à panneau encastré, des portes de placard blanches, un plan de travail en bois, un mur blanc, un sol en carrelage de céramique, des machines côte à côte, un sol multicolore et un plan de travail marron.
Cette image montre une buanderie rustique en L dédiée et de taille moyenne avec un placard avec porte à panneau encastré, des portes de placard blanches, un plan de travail en bois, un mur blanc, un sol en carrelage de céramique, des machines côte à côte, un sol multicolore et un plan de travail marron.
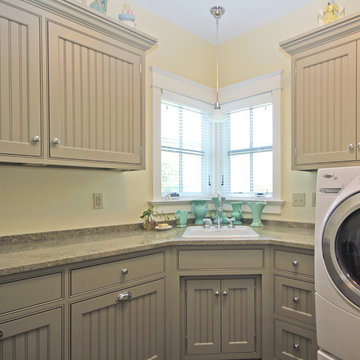
The laundry room includes a built-in ironing board, plenty of cabinet storage above and below the generous solid surface countertop and laundry sink.
Inspiration pour une buanderie rustique en L dédiée et de taille moyenne avec un évier posé, un placard à porte affleurante, un plan de travail en surface solide et des machines côte à côte.
Inspiration pour une buanderie rustique en L dédiée et de taille moyenne avec un évier posé, un placard à porte affleurante, un plan de travail en surface solide et des machines côte à côte.

Patterned floor tiles, turquoise/teal Shaker style cabinetry, penny round mosaic backsplash tiles and farmhouse sink complete this laundry room to be where you want to be all day long!?!
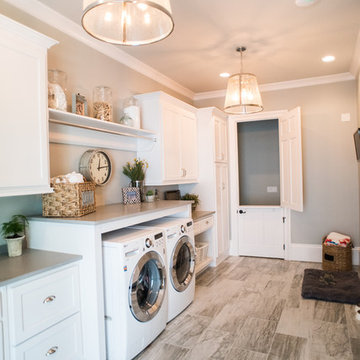
Photosynthesis Studio
Cette photo montre une grande buanderie linéaire nature dédiée avec des portes de placard blanches, un plan de travail en quartz modifié, un mur gris, un sol en carrelage de porcelaine, des machines côte à côte et un placard avec porte à panneau encastré.
Cette photo montre une grande buanderie linéaire nature dédiée avec des portes de placard blanches, un plan de travail en quartz modifié, un mur gris, un sol en carrelage de porcelaine, des machines côte à côte et un placard avec porte à panneau encastré.

Our clients wanted the ultimate modern farmhouse custom dream home. They found property in the Santa Rosa Valley with an existing house on 3 ½ acres. They could envision a new home with a pool, a barn, and a place to raise horses. JRP and the clients went all in, sparing no expense. Thus, the old house was demolished and the couple’s dream home began to come to fruition.
The result is a simple, contemporary layout with ample light thanks to the open floor plan. When it comes to a modern farmhouse aesthetic, it’s all about neutral hues, wood accents, and furniture with clean lines. Every room is thoughtfully crafted with its own personality. Yet still reflects a bit of that farmhouse charm.
Their considerable-sized kitchen is a union of rustic warmth and industrial simplicity. The all-white shaker cabinetry and subway backsplash light up the room. All white everything complimented by warm wood flooring and matte black fixtures. The stunning custom Raw Urth reclaimed steel hood is also a star focal point in this gorgeous space. Not to mention the wet bar area with its unique open shelves above not one, but two integrated wine chillers. It’s also thoughtfully positioned next to the large pantry with a farmhouse style staple: a sliding barn door.
The master bathroom is relaxation at its finest. Monochromatic colors and a pop of pattern on the floor lend a fashionable look to this private retreat. Matte black finishes stand out against a stark white backsplash, complement charcoal veins in the marble looking countertop, and is cohesive with the entire look. The matte black shower units really add a dramatic finish to this luxurious large walk-in shower.
Photographer: Andrew - OpenHouse VC

Purser Architectural Custom Home Design built by CAM Builders LLC
Idées déco pour une buanderie campagne en L multi-usage et de taille moyenne avec un évier posé, un placard à porte plane, des portes de placard blanches, un plan de travail en granite, un mur beige, sol en béton ciré, des machines côte à côte, un sol marron et plan de travail noir.
Idées déco pour une buanderie campagne en L multi-usage et de taille moyenne avec un évier posé, un placard à porte plane, des portes de placard blanches, un plan de travail en granite, un mur beige, sol en béton ciré, des machines côte à côte, un sol marron et plan de travail noir.
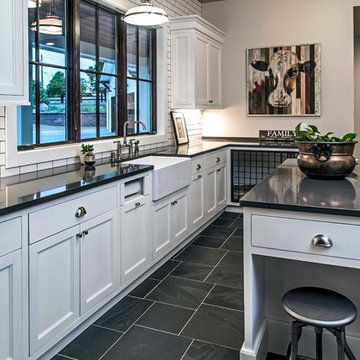
One of the nicest mud rooms you will ever see! That's right this is the mud room not the kitchen!
Cette photo montre une très grande buanderie parallèle nature dédiée.
Cette photo montre une très grande buanderie parallèle nature dédiée.

Cette image montre une buanderie linéaire rustique de taille moyenne et dédiée avec un évier de ferme, un placard à porte shaker, des portes de placard bleues, un plan de travail en quartz modifié, un mur blanc, des machines côte à côte, un sol marron, un plan de travail blanc et un sol en bois brun.

Architect: Tim Brown Architecture. Photographer: Casey Fry
Aménagement d'une grande buanderie linéaire campagne dédiée avec un placard à porte shaker, des portes de placard bleues, plan de travail en marbre, un mur bleu, sol en béton ciré, des machines côte à côte, un sol gris et un plan de travail blanc.
Aménagement d'une grande buanderie linéaire campagne dédiée avec un placard à porte shaker, des portes de placard bleues, plan de travail en marbre, un mur bleu, sol en béton ciré, des machines côte à côte, un sol gris et un plan de travail blanc.

Inspired by the majesty of the Northern Lights and this family's everlasting love for Disney, this home plays host to enlighteningly open vistas and playful activity. Like its namesake, the beloved Sleeping Beauty, this home embodies family, fantasy and adventure in their truest form. Visions are seldom what they seem, but this home did begin 'Once Upon a Dream'. Welcome, to The Aurora.

This kitchen used an in-frame design with mainly one painted colour, that being the Farrow & Ball Old White. This was accented with natural oak on the island unit pillars and on the bespoke cooker hood canopy. The Island unit features slide away tray storage on one side with tongue and grove panelling most of the way round. All of the Cupboard internals in this kitchen where clad in a Birch veneer.
The main Focus of the kitchen was a Mercury Range Cooker in Blueberry. Above the Mercury cooker was a bespoke hood canopy designed to be at the correct height in a very low ceiling room. The sink and tap where from Franke, the sink being a VBK 720 twin bowl ceramic sink and a Franke Venician tap in chrome.
The whole kitchen was topped of in a beautiful granite called Ivory Fantasy in a 30mm thickness with pencil round edge profile.

This laundry rom has a vintage farmhouse sink that was originally here at this house before the remodel. Open shelving for all the decor. Ceramic mosaic subway tiles as backsplash, leathered black quartz countertops, and gray shaker cabinets.

Réalisation d'une buanderie linéaire champêtre dédiée et de taille moyenne avec un placard à porte shaker, des portes de placard blanches, un plan de travail en quartz modifié, une crédence multicolore, une crédence en céramique, parquet clair, un sol beige et un plan de travail blanc.

Second-floor laundry room with real Chicago reclaimed brick floor laid in a herringbone pattern. Mixture of green painted and white oak stained cabinetry. Farmhouse sink and white subway tile backsplash. Butcher block countertops.
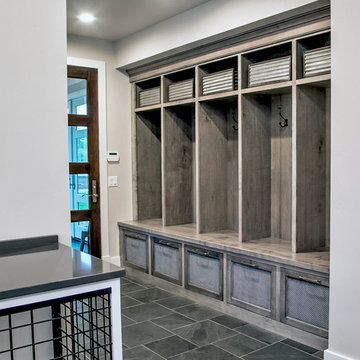
Elegant Lockers with plenty of space.
Réalisation d'une très grande buanderie champêtre dédiée.
Réalisation d'une très grande buanderie champêtre dédiée.

This home features many timeless designs and was catered to our clients and their five growing children
Aménagement d'une grande buanderie campagne dédiée avec un évier de ferme, un placard à porte shaker, des portes de placard bleues, un plan de travail en quartz modifié, un mur blanc, des machines côte à côte, un plan de travail blanc et un sol multicolore.
Aménagement d'une grande buanderie campagne dédiée avec un évier de ferme, un placard à porte shaker, des portes de placard bleues, un plan de travail en quartz modifié, un mur blanc, des machines côte à côte, un plan de travail blanc et un sol multicolore.
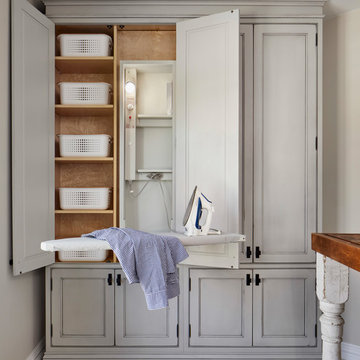
Susan Brenner
Idée de décoration pour une grande buanderie linéaire champêtre dédiée avec un évier de ferme, un placard avec porte à panneau encastré, des portes de placard grises, un plan de travail en stéatite, un mur blanc, un sol en carrelage de porcelaine, des machines côte à côte, un sol gris et plan de travail noir.
Idée de décoration pour une grande buanderie linéaire champêtre dédiée avec un évier de ferme, un placard avec porte à panneau encastré, des portes de placard grises, un plan de travail en stéatite, un mur blanc, un sol en carrelage de porcelaine, des machines côte à côte, un sol gris et plan de travail noir.
Idées déco de buanderies campagne
1