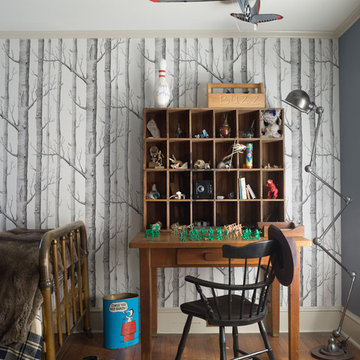Idées déco de chambres de garçon campagne

Newly remodeled boys bedroom with new batten board wainscoting, closet doors, trim, paint, lighting, and new loop wall to wall carpet. Queen bed with windowpane plaid duvet. Photo by Emily Kennedy Photography.
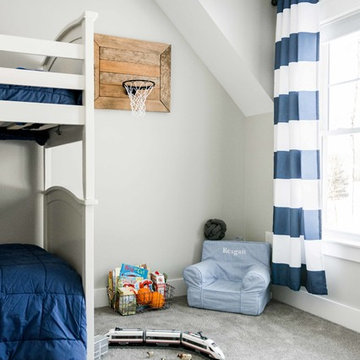
This 3,036 sq. ft custom farmhouse has layers of character on the exterior with metal roofing, cedar impressions and board and batten siding details. Inside, stunning hickory storehouse plank floors cover the home as well as other farmhouse inspired design elements such as sliding barn doors. The house has three bedrooms, two and a half bathrooms, an office, second floor laundry room, and a large living room with cathedral ceilings and custom fireplace.
Photos by Tessa Manning
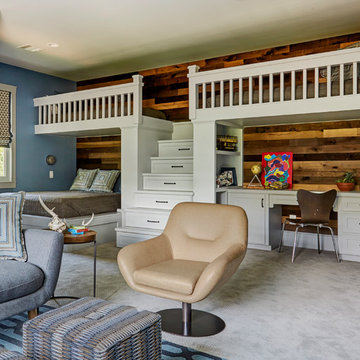
Mike Kaskel
Cette image montre une chambre d'enfant de 4 à 10 ans rustique avec un mur bleu, moquette, un sol gris et un lit superposé.
Cette image montre une chambre d'enfant de 4 à 10 ans rustique avec un mur bleu, moquette, un sol gris et un lit superposé.
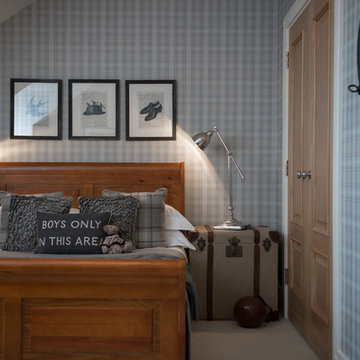
Aménagement d'une chambre d'enfant de 4 à 10 ans campagne avec moquette et un mur gris.

Tucked away in the backwoods of Torch Lake, this home marries “rustic” with the sleek elegance of modern. The combination of wood, stone and metal textures embrace the charm of a classic farmhouse. Although this is not your average farmhouse. The home is outfitted with a high performing system that seamlessly works with the design and architecture.
The tall ceilings and windows allow ample natural light into the main room. Spire Integrated Systems installed Lutron QS Wireless motorized shades paired with Hartmann & Forbes windowcovers to offer privacy and block harsh light. The custom 18′ windowcover’s woven natural fabric complements the organic esthetics of the room. The shades are artfully concealed in the millwork when not in use.
Spire installed B&W in-ceiling speakers and Sonance invisible in-wall speakers to deliver ambient music that emanates throughout the space with no visual footprint. Spire also installed a Sonance Landscape Audio System so the homeowner can enjoy music outside.
Each system is easily controlled using Savant. Spire personalized the settings to the homeowner’s preference making controlling the home efficient and convenient.
Builder: Widing Custom Homes
Architect: Shoreline Architecture & Design
Designer: Jones-Keena & Co.
Photos by Beth Singer Photographer Inc.
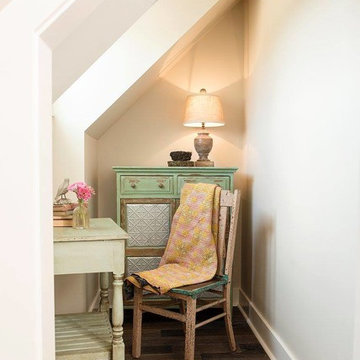
Amy R. Jones Photography
Réalisation d'une chambre d'enfant champêtre de taille moyenne avec un sol en bois brun.
Réalisation d'une chambre d'enfant champêtre de taille moyenne avec un sol en bois brun.
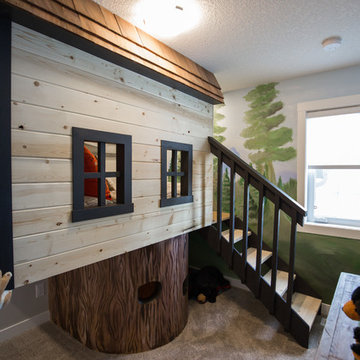
Adrian Shellard Photography
Réalisation d'une petite chambre d'enfant de 4 à 10 ans champêtre avec un mur marron, moquette et un sol gris.
Réalisation d'une petite chambre d'enfant de 4 à 10 ans champêtre avec un mur marron, moquette et un sol gris.
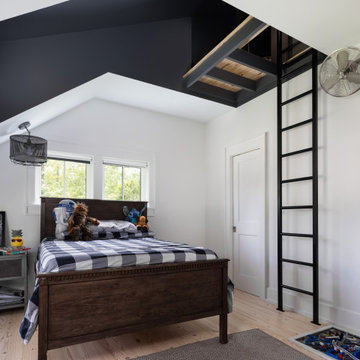
Idées déco pour une chambre d'enfant campagne avec un mur blanc, parquet clair, un sol beige et un plafond voûté.
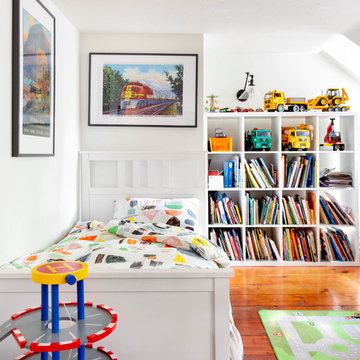
Rikki Snyder © 2018 Houzz
Idée de décoration pour une chambre d'enfant de 4 à 10 ans champêtre avec un mur blanc, un sol en bois brun et un sol marron.
Idée de décoration pour une chambre d'enfant de 4 à 10 ans champêtre avec un mur blanc, un sol en bois brun et un sol marron.
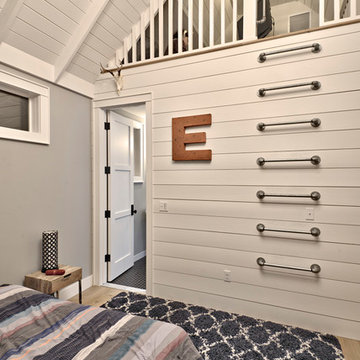
Architect: Tim Brown Architecture. Photographer: Casey Fry
Idées déco pour une grande chambre d'enfant campagne avec un mur gris, parquet clair et un sol marron.
Idées déco pour une grande chambre d'enfant campagne avec un mur gris, parquet clair et un sol marron.
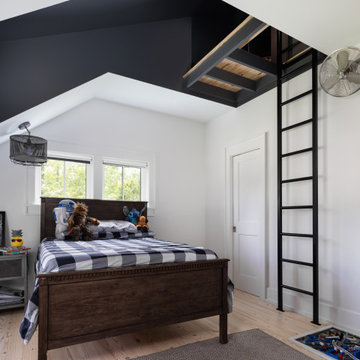
Boy's bedroom of modern luxury farmhouse in Pass Christian Mississippi photographed for Watters Architecture by Birmingham Alabama based architectural and interiors photographer Tommy Daspit.
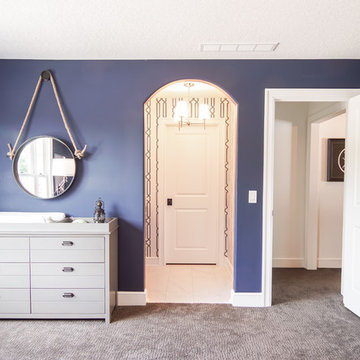
Interior Design, Home Furnishings, and Lighting by/from Laura of Pembroke, Inc.
New home construction by Memmer Homes
Cette photo montre une chambre d'enfant de 1 à 3 ans nature avec un mur bleu, moquette et un sol gris.
Cette photo montre une chambre d'enfant de 1 à 3 ans nature avec un mur bleu, moquette et un sol gris.

Photography by Brian Kellogg
Aménagement d'une chambre d'enfant de 4 à 10 ans campagne de taille moyenne avec un mur vert, moquette et un sol beige.
Aménagement d'une chambre d'enfant de 4 à 10 ans campagne de taille moyenne avec un mur vert, moquette et un sol beige.
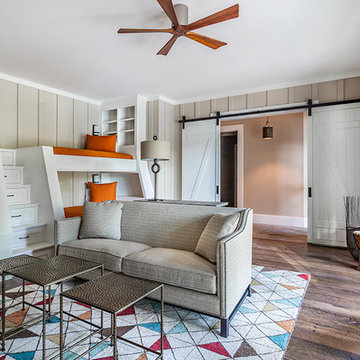
This light and airy lake house features an open plan and refined, clean lines that are reflected throughout in details like reclaimed wide plank heart pine floors, shiplap walls, V-groove ceilings and concealed cabinetry. The home's exterior combines Doggett Mountain stone with board and batten siding, accented by a copper roof.
Photography by Rebecca Lehde, Inspiro 8 Studios.
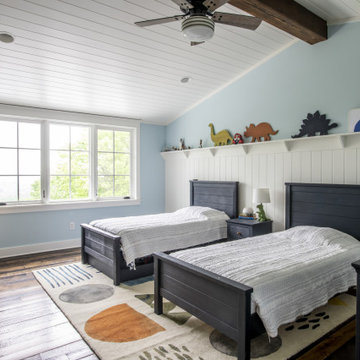
Idée de décoration pour une chambre d'enfant champêtre avec un mur bleu, un sol en bois brun et un plafond voûté.
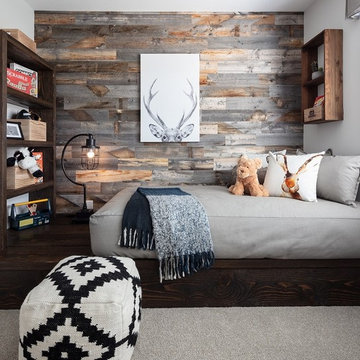
Architectural Consulting, Exterior Finishes, Interior Finishes, Showsuite
Town Home Development, Surrey BC
Park Ridge Homes, Raef Grohne Photographer
Cette photo montre une petite chambre d'enfant de 4 à 10 ans nature avec un mur blanc, moquette et un sol gris.
Cette photo montre une petite chambre d'enfant de 4 à 10 ans nature avec un mur blanc, moquette et un sol gris.
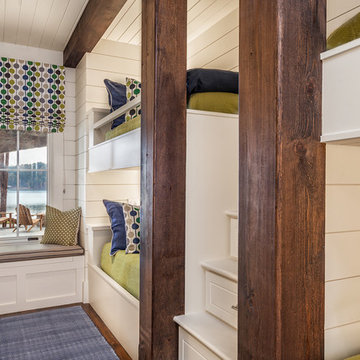
This transitional timber frame home features a wrap-around porch designed to take advantage of its lakeside setting and mountain views. Natural stone, including river rock, granite and Tennessee field stone, is combined with wavy edge siding and a cedar shingle roof to marry the exterior of the home with it surroundings. Casually elegant interiors flow into generous outdoor living spaces that highlight natural materials and create a connection between the indoors and outdoors.
Photography Credit: Rebecca Lehde, Inspiro 8 Studios
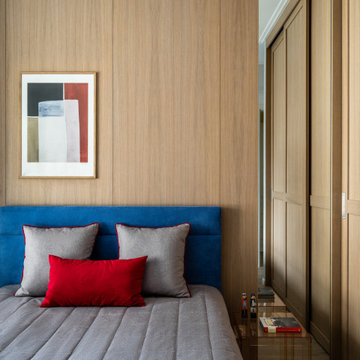
Комната подростка, выполненная в более современном стиле, однако с некоторыми элементами классики в виде потолочного карниза, фасадов с филенками. Стена за изголовьем выполнена в стеновых шпонированных панелях, переходящих в рабочее место у окна.
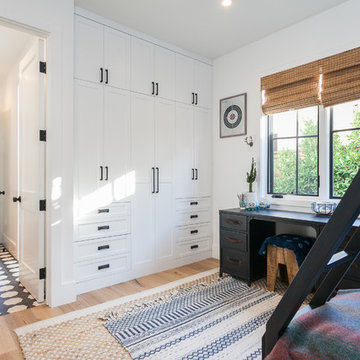
Tim Krueger
Exemple d'une chambre d'enfant nature avec un mur blanc, un sol en bois brun, un sol beige et un lit superposé.
Exemple d'une chambre d'enfant nature avec un mur blanc, un sol en bois brun, un sol beige et un lit superposé.
Idées déco de chambres de garçon campagne
1
