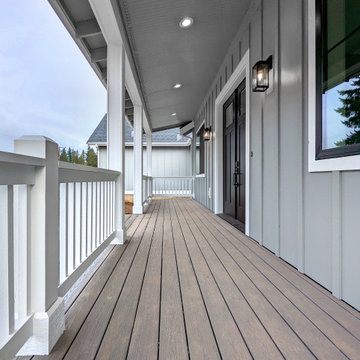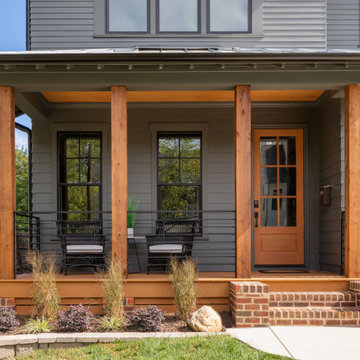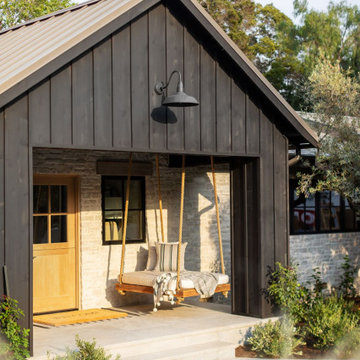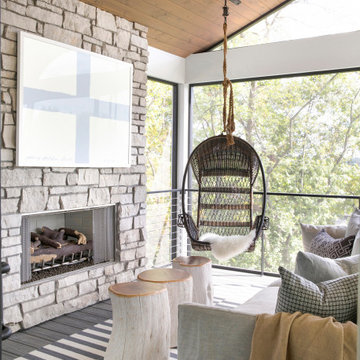Idées déco de porches d'entrée de maison campagne
Trier par :
Budget
Trier par:Populaires du jour
1 - 20 sur 8 056 photos
1 sur 2

Inspiration pour un porche d'entrée de maison rustique avec des pavés en pierre naturelle et une extension de toiture.

Idées déco pour un grand porche d'entrée de maison avant campagne avec des colonnes, des pavés en béton et une extension de toiture.

Photographer: Richard Leo Johnson
Idées déco pour un porche d'entrée de maison campagne avec une terrasse en bois, une extension de toiture et une moustiquaire.
Idées déco pour un porche d'entrée de maison campagne avec une terrasse en bois, une extension de toiture et une moustiquaire.
Trouvez le bon professionnel près de chez vous

Cette image montre un porche d'entrée de maison arrière rustique de taille moyenne avec une moustiquaire, une extension de toiture et un garde-corps en matériaux mixtes.
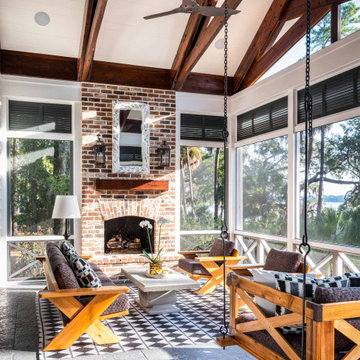
Exposed scissor trusses, heated Indian limestone floors, outdoor brick fireplace, bed swing, and a 17-ft accordion door opens to dining/sitting room.
Aménagement d'un porche d'entrée de maison arrière campagne avec une moustiquaire.
Aménagement d'un porche d'entrée de maison arrière campagne avec une moustiquaire.
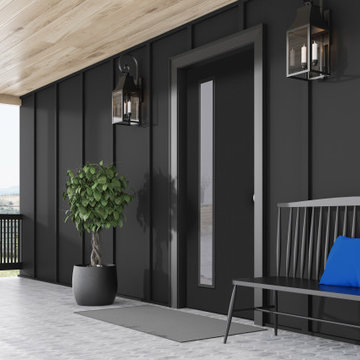
This Black and Light Hardwood Modern Farmhouse is the home of your dreams. The window in the door gives it extra added natural light. Also, the Belleville smooth door with Quill glass is the perfect addition.

Photography by Todd Crawford
Inspiration pour un grand porche d'entrée de maison rustique avec des pavés en pierre naturelle et une extension de toiture.
Inspiration pour un grand porche d'entrée de maison rustique avec des pavés en pierre naturelle et une extension de toiture.

When Cummings Architects first met with the owners of this understated country farmhouse, the building’s layout and design was an incoherent jumble. The original bones of the building were almost unrecognizable. All of the original windows, doors, flooring, and trims – even the country kitchen – had been removed. Mathew and his team began a thorough design discovery process to find the design solution that would enable them to breathe life back into the old farmhouse in a way that acknowledged the building’s venerable history while also providing for a modern living by a growing family.
The redesign included the addition of a new eat-in kitchen, bedrooms, bathrooms, wrap around porch, and stone fireplaces. To begin the transforming restoration, the team designed a generous, twenty-four square foot kitchen addition with custom, farmers-style cabinetry and timber framing. The team walked the homeowners through each detail the cabinetry layout, materials, and finishes. Salvaged materials were used and authentic craftsmanship lent a sense of place and history to the fabric of the space.
The new master suite included a cathedral ceiling showcasing beautifully worn salvaged timbers. The team continued with the farm theme, using sliding barn doors to separate the custom-designed master bath and closet. The new second-floor hallway features a bold, red floor while new transoms in each bedroom let in plenty of light. A summer stair, detailed and crafted with authentic details, was added for additional access and charm.
Finally, a welcoming farmer’s porch wraps around the side entry, connecting to the rear yard via a gracefully engineered grade. This large outdoor space provides seating for large groups of people to visit and dine next to the beautiful outdoor landscape and the new exterior stone fireplace.
Though it had temporarily lost its identity, with the help of the team at Cummings Architects, this lovely farmhouse has regained not only its former charm but also a new life through beautifully integrated modern features designed for today’s family.
Photo by Eric Roth

Jeffrey Lendrum / Lendrum Photography LLC
Inspiration pour un porche d'entrée de maison rustique avec une moustiquaire et une terrasse en bois.
Inspiration pour un porche d'entrée de maison rustique avec une moustiquaire et une terrasse en bois.
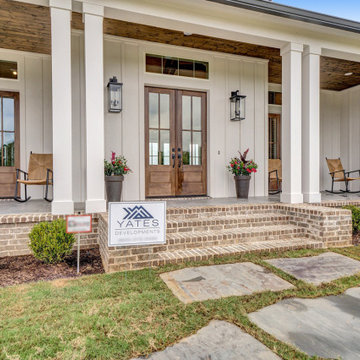
Our client with the help of their builder, Yates Developments, finished their beautiful build of Architectural Designs Modern Farmhouse Plan 56460SM on their property in Texas. They made a small modification, eliminating the exterior door from the home office. Ready when you are! Where do YOU want to build?
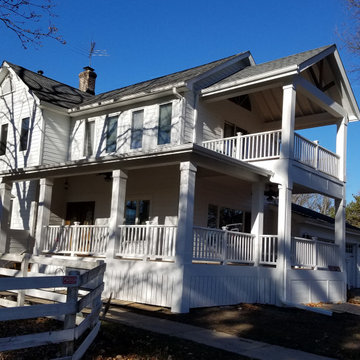
New covered wrap around front porch on existing farmhouse, with two story covered porch off second floor bedroom.
Cette photo montre un porche d'entrée de maison avant nature avec jupe de finition.
Cette photo montre un porche d'entrée de maison avant nature avec jupe de finition.
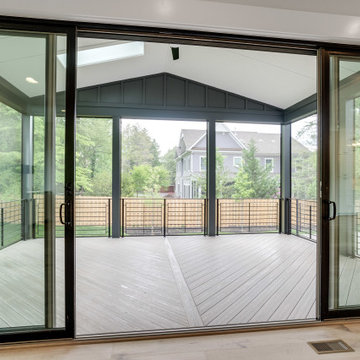
Screened in porch with modern flair.
Réalisation d'un grand porche d'entrée de maison arrière champêtre avec une moustiquaire, une terrasse en bois, une extension de toiture et un garde-corps en métal.
Réalisation d'un grand porche d'entrée de maison arrière champêtre avec une moustiquaire, une terrasse en bois, une extension de toiture et un garde-corps en métal.
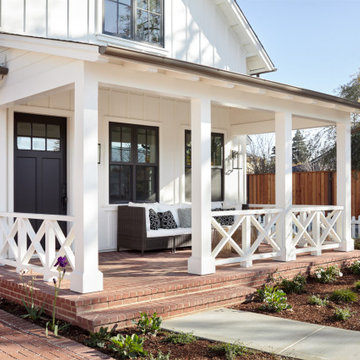
Photography: Agnieszka Jakubowicz / Design+Build: Robson Homes
Inspiration pour un porche d'entrée de maison rustique.
Inspiration pour un porche d'entrée de maison rustique.
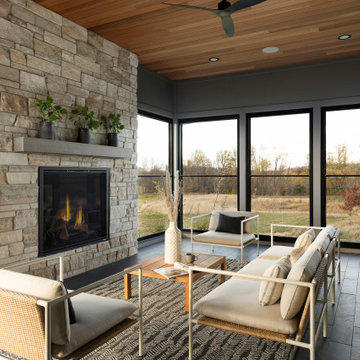
In the great room there are 3 locally sourced reclaimed white oak beams full of character and warmth. The two twin doors that flank the 42” limestone fireplace lead to a relaxing three-season porch featuring a second 42” gas fireplace, beautiful views, and a clear cedar ceiling.

The exterior also includes a lovely front covered porch with a cathedral ceiling and an extended portion for sitting and relaxing while greeting guests or enjoying conversations with neighbors.
Idées déco de porches d'entrée de maison campagne
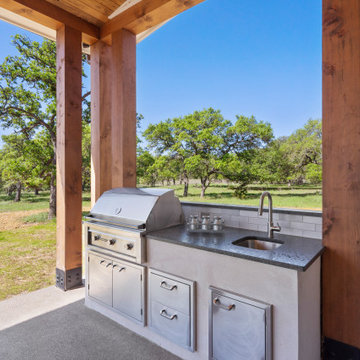
Spacious outdoor living area equipped with gas grill, undermount sink and built in storage with slip proof epoxy porch.
Réalisation d'un grand porche d'entrée de maison arrière champêtre avec une cuisine d'été, une dalle de béton et une extension de toiture.
Réalisation d'un grand porche d'entrée de maison arrière champêtre avec une cuisine d'été, une dalle de béton et une extension de toiture.
1
