Idées déco de chambres mansardées ou avec mezzanine marrons
Trier par :
Budget
Trier par:Populaires du jour
1 - 20 sur 1 893 photos
1 sur 3
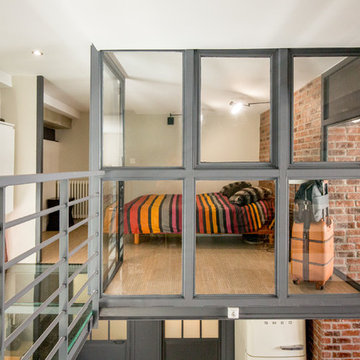
Photos : Jerome Coton © Houzz 2018 ;
Architecte : I F Rénovation
Cette image montre une chambre mansardée ou avec mezzanine bohème avec un mur blanc, un sol beige et verrière.
Cette image montre une chambre mansardée ou avec mezzanine bohème avec un mur blanc, un sol beige et verrière.
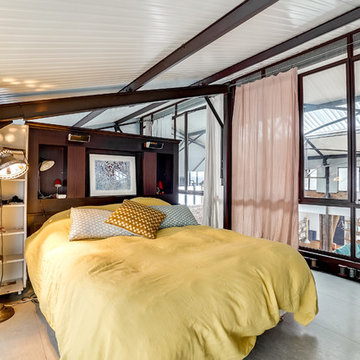
Vue sur la chambre parentale.
Derrière la tête de lit se trouve une salle de bains.
La chambre est située à l'étage et dispose d'une vue sur tout le séjour.
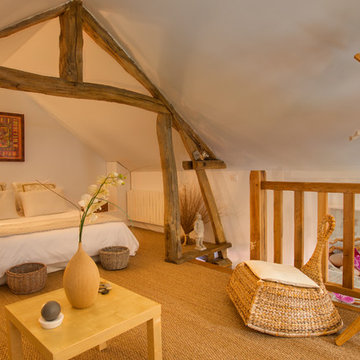
Manemos-Gilles.de.Caevel
Cette photo montre une chambre nature avec un mur blanc et un sol marron.
Cette photo montre une chambre nature avec un mur blanc et un sol marron.

Rénovation d'une chambre, monument classé à Apremont-sur-Allier dans le style contemporain.
Cette image montre une chambre mansardée ou avec mezzanine design avec un mur bleu, un sol beige, un plafond voûté et du papier peint.
Cette image montre une chambre mansardée ou avec mezzanine design avec un mur bleu, un sol beige, un plafond voûté et du papier peint.
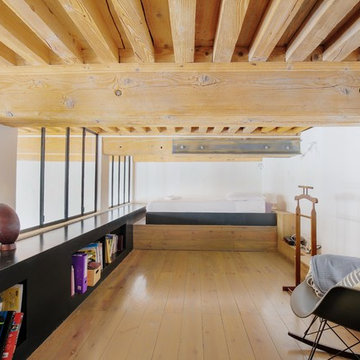
Tony Avenger
Cette image montre une chambre mansardée ou avec mezzanine urbaine avec un mur blanc, parquet clair, aucune cheminée et un sol beige.
Cette image montre une chambre mansardée ou avec mezzanine urbaine avec un mur blanc, parquet clair, aucune cheminée et un sol beige.

Exemple d'une chambre mansardée ou avec mezzanine craftsman de taille moyenne avec un mur vert, un sol en bois brun et aucune cheminée.
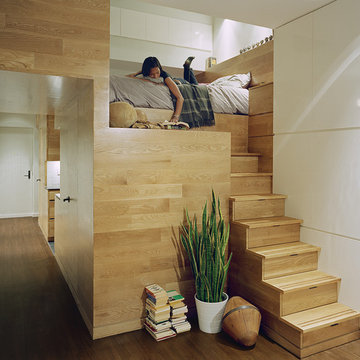
Inspiration pour une chambre mansardée ou avec mezzanine design avec un mur blanc et parquet foncé.
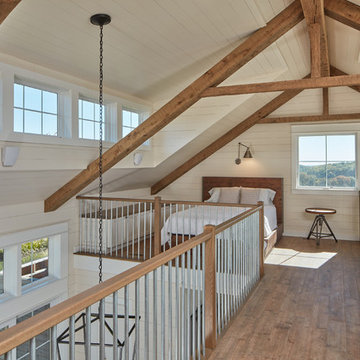
For information about our work, please contact info@studiombdc.com
Cette photo montre une chambre mansardée ou avec mezzanine nature avec un sol en bois brun, un sol marron et un mur beige.
Cette photo montre une chambre mansardée ou avec mezzanine nature avec un sol en bois brun, un sol marron et un mur beige.
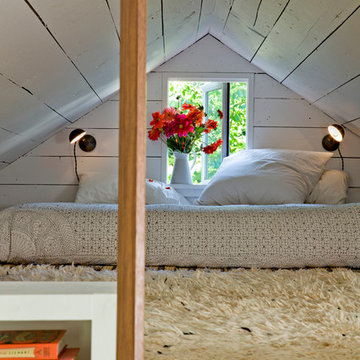
The ceiling was opened up in the main space, but the bathroom and bedroom have lower ceilings to accommodate the parent’s sleeping loft above, accessible by a walnut ladder. Photo by Lincoln Barbour.
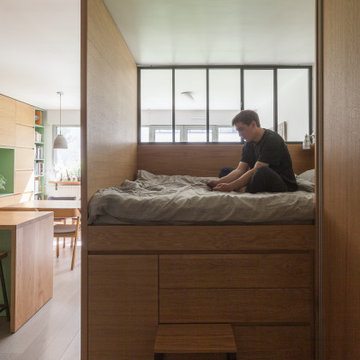
Le coin lit surélevé avec la verrière donnant sur le séjour, avec le garde-robe à portes coulissantes à côté. Le lit comporte des multiples rangements accessibles tout autour.
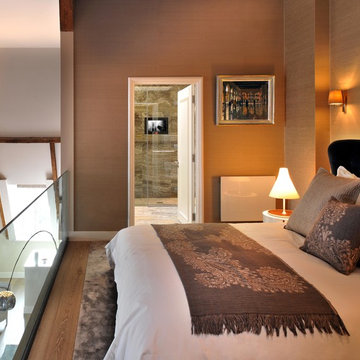
Master Bedroom with ensuite Master Bathroom
Philip Vile
Inspiration pour une chambre mansardée ou avec mezzanine design de taille moyenne avec un mur beige et un sol en bois brun.
Inspiration pour une chambre mansardée ou avec mezzanine design de taille moyenne avec un mur beige et un sol en bois brun.
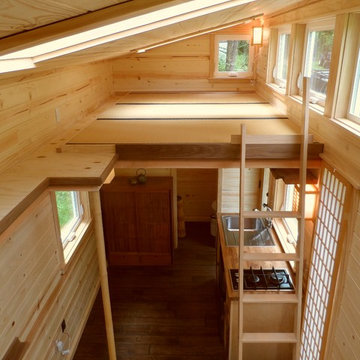
Idées déco pour une petite chambre mansardée ou avec mezzanine asiatique avec un mur marron et parquet clair.
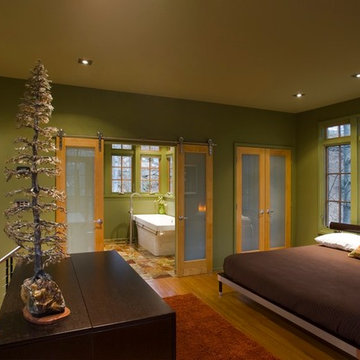
FrontierGroup, This low impact design includes a very small footprint (500 s.f.) that required minimal grading, preserving most of the vegetation and hardwood tress on the site. The home lives up to its name, blending softly into the hillside by use of curves, native stone, cedar shingles, and native landscaping. Outdoor rooms were created with covered porches and a terrace area carved out of the hillside. Inside, a loft-like interior includes clean, modern lines and ample windows to make the space uncluttered and spacious.
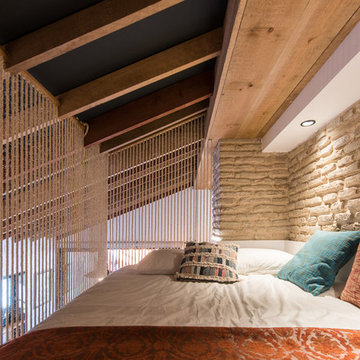
Fotografías: Javier Orive
Cette image montre une petite chambre mansardée ou avec mezzanine méditerranéenne avec un mur beige et aucune cheminée.
Cette image montre une petite chambre mansardée ou avec mezzanine méditerranéenne avec un mur beige et aucune cheminée.
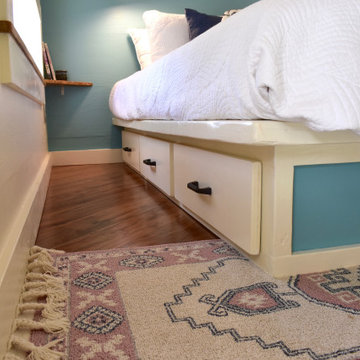
Sleeping loft with a custom queen bedframe in Kingston aqua and cottage white.
Sleeping loft with a custom queen bedframe in Kingston Aqua. This bedroom has built-in storage under the bed with six drawers. A custom storage staircase leads up to this calming sleeping area that is decorated with coastal blue and beige colors.
This tropical modern coastal Tiny Home is built on a trailer and is 8x24x14 feet. The blue exterior paint color is called cabana blue. The large circular window is quite the statement focal point for this how adding a ton of curb appeal. The round window is actually two round half-moon windows stuck together to form a circle. There is an indoor bar between the two windows to make the space more interactive and useful- important in a tiny home. There is also another interactive pass-through bar window on the deck leading to the kitchen making it essentially a wet bar. This window is mirrored with a second on the other side of the kitchen and the are actually repurposed french doors turned sideways. Even the front door is glass allowing for the maximum amount of light to brighten up this tiny home and make it feel spacious and open. This tiny home features a unique architectural design with curved ceiling beams and roofing, high vaulted ceilings, a tiled in shower with a skylight that points out over the tongue of the trailer saving space in the bathroom, and of course, the large bump-out circle window and awning window that provides dining spaces.
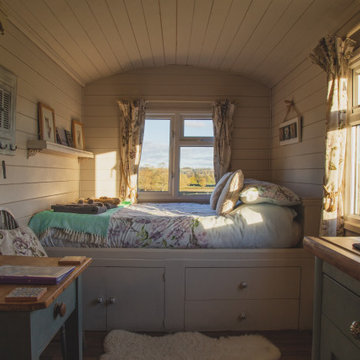
If you're going for the shiplap look in your cottage style, then look no further! It creates a simple design that makes smaller spaces seem larger. It has french country-esque vibes!
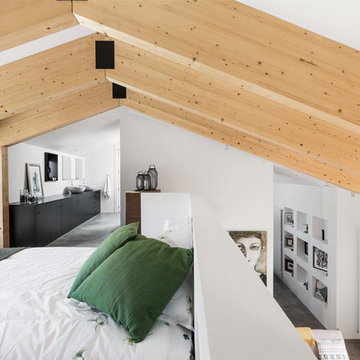
Proyecto: La Reina Obrera y Estudio Hús. Fotografías de Álvaro de la Fuente, La Reina Obrera y BAM.
Exemple d'une chambre mansardée ou avec mezzanine tendance de taille moyenne avec un mur blanc, sol en béton ciré, aucune cheminée et un sol gris.
Exemple d'une chambre mansardée ou avec mezzanine tendance de taille moyenne avec un mur blanc, sol en béton ciré, aucune cheminée et un sol gris.
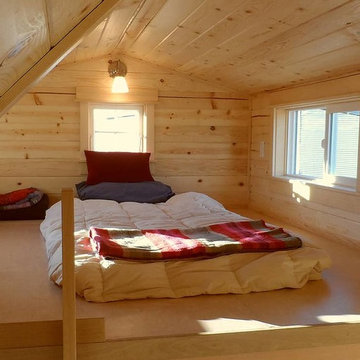
Idée de décoration pour une petite chambre mansardée ou avec mezzanine tradition avec aucune cheminée.
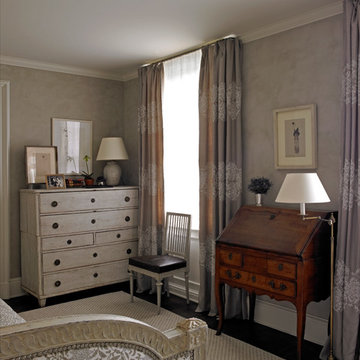
Frank de Biasi Interiors
Exemple d'une chambre mansardée ou avec mezzanine chic avec un mur gris.
Exemple d'une chambre mansardée ou avec mezzanine chic avec un mur gris.
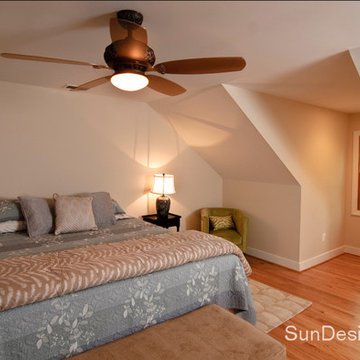
Photography by Bryan Burris
Exemple d'une chambre mansardée ou avec mezzanine tendance avec un mur beige et parquet clair.
Exemple d'une chambre mansardée ou avec mezzanine tendance avec un mur beige et parquet clair.
Idées déco de chambres mansardées ou avec mezzanine marrons
1