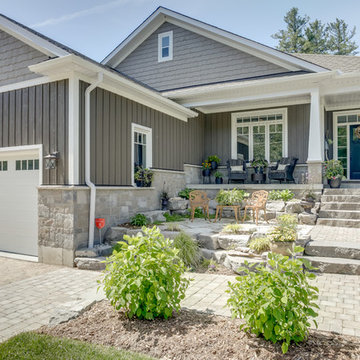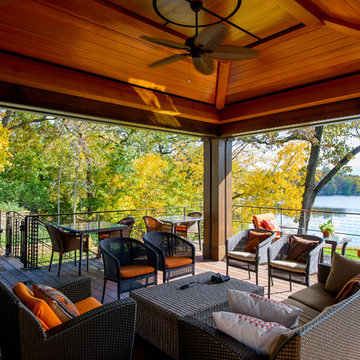Idées déco de porches d'entrée de maison craftsman
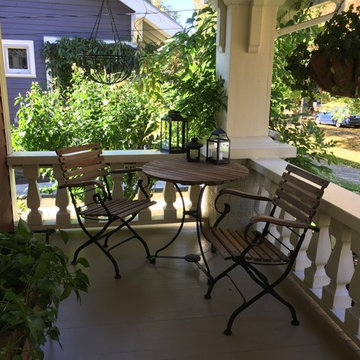
Rhonda Larson
Cette image montre un porche avec des plantes en pot avant craftsman de taille moyenne avec une terrasse en bois et une extension de toiture.
Cette image montre un porche avec des plantes en pot avant craftsman de taille moyenne avec une terrasse en bois et une extension de toiture.
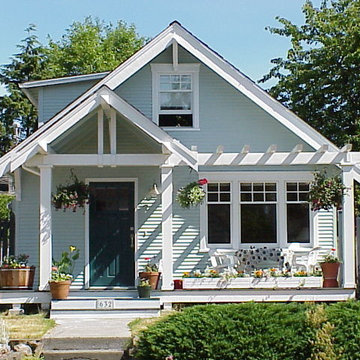
This is a little project we did for a friend a few years ago. Our client approached us after the south face of her house had deteriorated to the point that severe rot and mold had invaded the structure. She also wanted to give the front of her house a facelift and create some more curb appeal. On little projects like these, budget often dictates our design solution and our approach is to maximize value on behalf of our clients. We don't trying to win design awards with these small projects nor are we trying to get published. Our goal is to simply and elegantly solve the problem we are presented with at a price point that our client can afford.
There are several ideas we incorporated into this design solution. Foremost was to solve the water infiltration into the building envelope. The structure faces due south and takes a beating from all of the winter storms we get here in the Pacific Northwest. In the summer, harsh sun warps and cracks most siding materials. This solution entailed stripping the entire south facing facade down to the studs, tearing out all of the rotted lumber and reframing this wall to accept new windows. This wall was then insulated, sheathed, covered with a high performance building paper and then sided with a cementitious siding material. We added a cover at the front door to both protect the house and to announce the entry.
The element of time plays a large role in our designs and in this case we wanted to highlight the transition from the outer environment to protected interior of the home. Finally, with the addition of the minimal arbor we created a public space on the front of the house that allows for gathering, gives the house more visual interest and provides a public zone between the house and the street. This zone is literally a way for our client, who runs a business on the upper level of her home, to get out of her house and interact with the world. In short, this was a contextual solution that blends in well with its neighbors and promotes community through a classic front porch design. Our client spends a lot of time here in the summers chatting with neighbors, enjoying a glass of wine and watching the setting sun.
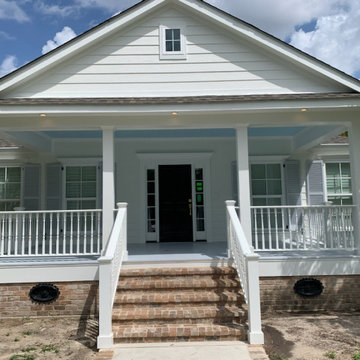
This older home got the face lift it deserved. During construction people passing through would stop and compliment how well it turned out. The home owners were ecstatic with the results, and so were we.
Trouvez le bon professionnel près de chez vous
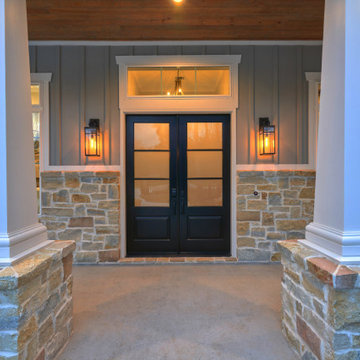
Cette image montre un grand porche d'entrée de maison avant craftsman avec des colonnes, une dalle de béton et une extension de toiture.
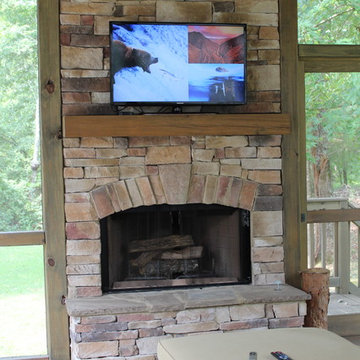
The screened-in porch is rustic and charming. The timbers are gorgeous and inviting to spend your time relaxing here. The fireplace adds an all season element as well.
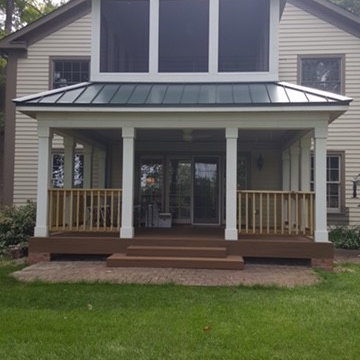
Cette photo montre un porche d'entrée de maison arrière craftsman de taille moyenne avec une terrasse en bois, une moustiquaire, une extension de toiture et un garde-corps en bois.
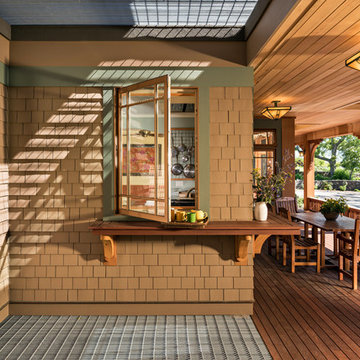
Inspiration pour un porche d'entrée de maison craftsman avec une extension de toiture.
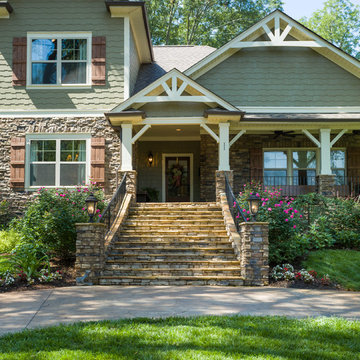
New front porch and wide stone steps.
Réalisation d'un grand porche d'entrée de maison avant craftsman avec des pavés en pierre naturelle et une extension de toiture.
Réalisation d'un grand porche d'entrée de maison avant craftsman avec des pavés en pierre naturelle et une extension de toiture.
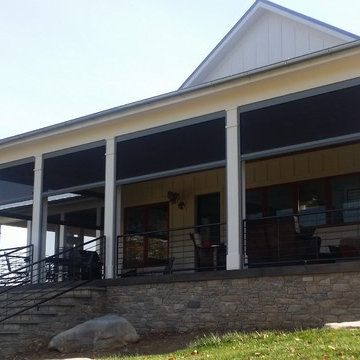
Cette photo montre un porche d'entrée de maison arrière craftsman de taille moyenne avec une moustiquaire et une extension de toiture.

Réalisation d'un porche d'entrée de maison arrière craftsman de taille moyenne avec une moustiquaire, des pavés en brique et une extension de toiture.
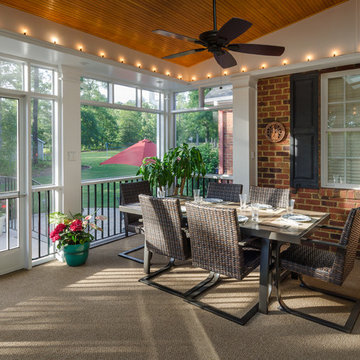
Most porch additions look like an "after-thought" and detract from the better thought-out design of a home. The design of the porch followed by the gracious materials and proportions of this Georgian-style home. The brick is left exposed and we brought the outside in with wood ceilings. The porch has craftsman-style finished and high quality carpet perfect for outside weathering conditions.
The space includes a dining area and seating area to comfortably entertain in a comfortable environment with crisp cool breezes from multiple ceiling fans.
Love porch life at it's best!
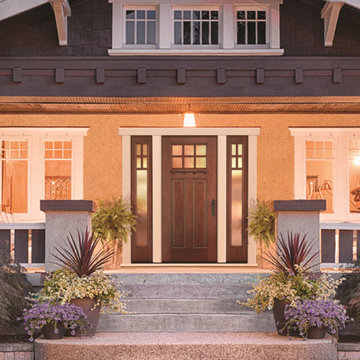
Therma-Tru Fiber-Classic Mahogany Collection fiberglass door with dentil shelf featuring deep Mahogany graining. Door and sidelites include simulated divided lites (SDLs) with Chord privacy and textured glass which features a vertical flowing pattern. Decade handleset also by Therma-Tru.
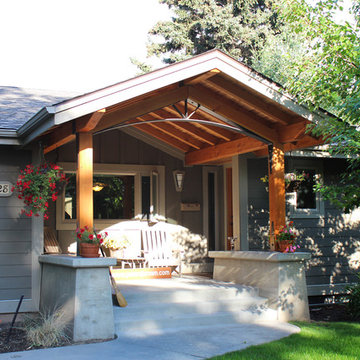
This is a new covered patio addition in a craftsman style that transformed the front of a basic 1950’s era Bozeman home. This project was a 2019 Bozeman Beautification Award of Excellence Winner.
To see the VIDEO about this project: https://youtu.be/tgMnxU9HN3E
This patio design features heavy wood posts, exposed ceiling joists and structural beams that are visible from the street.
The symmetrical composition of stylish light fixtures, siding details, and bench seating gives the front entry of this home an appealing combination of elegance and beauty.
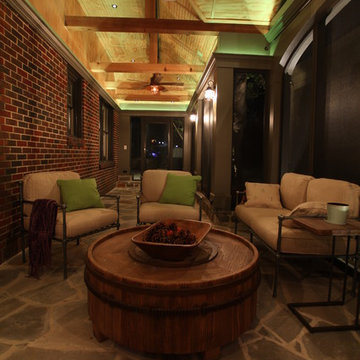
Exemple d'un porche d'entrée de maison craftsman avec une moustiquaire, des pavés en pierre naturelle et une extension de toiture.
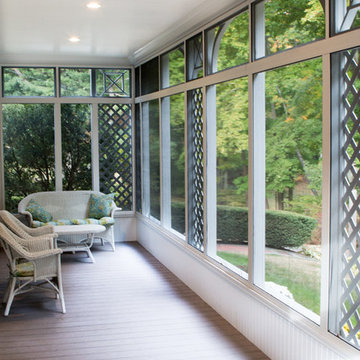
Craig H Guido
Aménagement d'un porche d'entrée de maison avant craftsman avec une moustiquaire et une extension de toiture.
Aménagement d'un porche d'entrée de maison avant craftsman avec une moustiquaire et une extension de toiture.
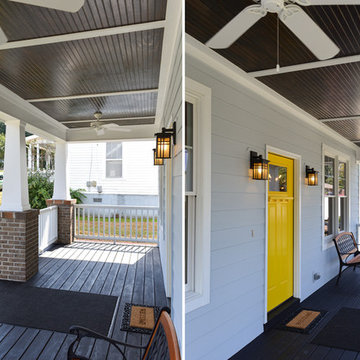
Jody Brown Architecture, pllc.
Aménagement d'un porche d'entrée de maison craftsman.
Aménagement d'un porche d'entrée de maison craftsman.
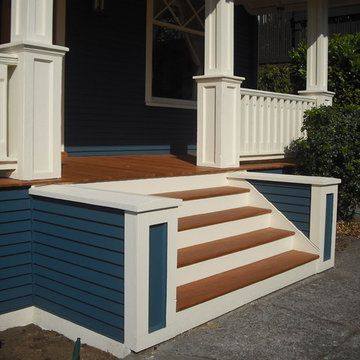
This historic front porch stairs were built new by Westbrook Restorations in Seattle. These front porch stairs are made of pressure treated wood back framing, solid fir treads, fir risers, vertical grain cedar siding, custom made fir box tops. All stair wood transitional seams are fully glued and screwed, and sloped away from riser to prevent moisture penetration. As Master carpenters we use a mix of old and new techniques to ensure longevity of product.
Idées déco de porches d'entrée de maison craftsman
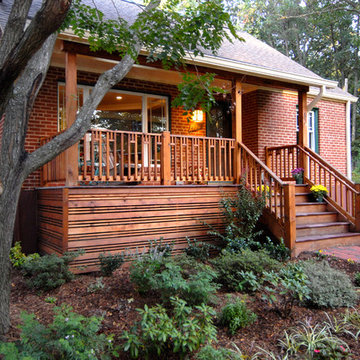
Inspiration pour un petit porche d'entrée de maison avant craftsman avec une extension de toiture.
1
