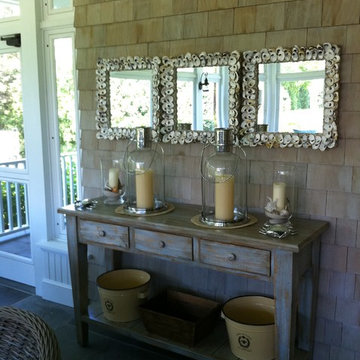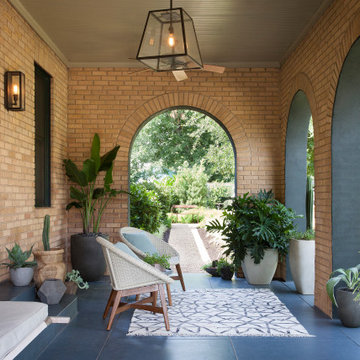Idées déco de porches d'entrée de maison éclectiques
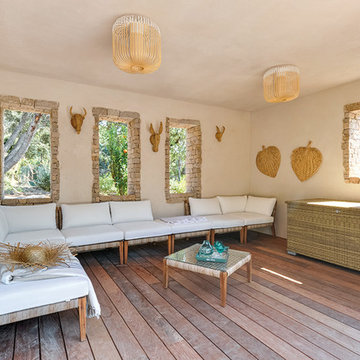
© delphineguyart.com
Exemple d'un porche d'entrée de maison éclectique de taille moyenne.
Exemple d'un porche d'entrée de maison éclectique de taille moyenne.
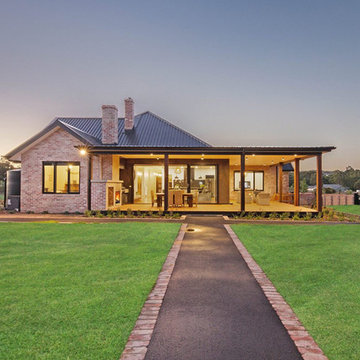
Sky Images Australia
Cette photo montre un grand porche d'entrée de maison arrière éclectique avec une cheminée, une terrasse en bois et une extension de toiture.
Cette photo montre un grand porche d'entrée de maison arrière éclectique avec une cheminée, une terrasse en bois et une extension de toiture.
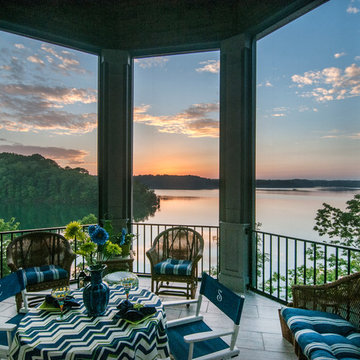
Outdoor living spaces abound with covered and screened porches and patios to take in amazing lakefront views. Enjoy outdoor meals in this octagonal screened porch just off the dining room on the main level.
Trouvez le bon professionnel près de chez vous
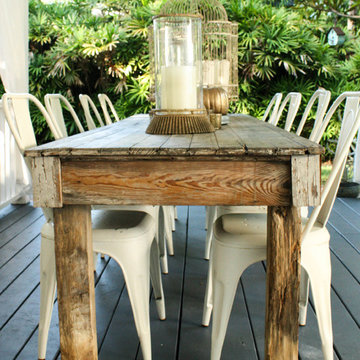
Photo: Mina Brinkey © 2013 Houzz
Cette photo montre un porche d'entrée de maison éclectique.
Cette photo montre un porche d'entrée de maison éclectique.
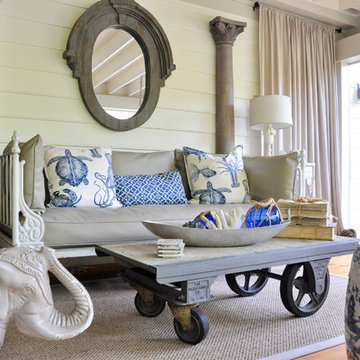
CM Glover Photography © 2013 Houzz
Idée de décoration pour un porche d'entrée de maison bohème avec une extension de toiture.
Idée de décoration pour un porche d'entrée de maison bohème avec une extension de toiture.
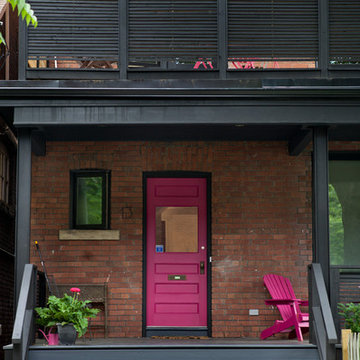
industrial steel posts framing front porch, fuscia- coloured front door
photos by Tory Zimmerman
Cette photo montre un porche d'entrée de maison avant éclectique de taille moyenne avec une extension de toiture.
Cette photo montre un porche d'entrée de maison avant éclectique de taille moyenne avec une extension de toiture.
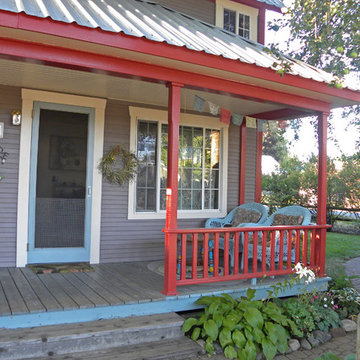
Inspiration pour un porche d'entrée de maison bohème avec une terrasse en bois et une extension de toiture.
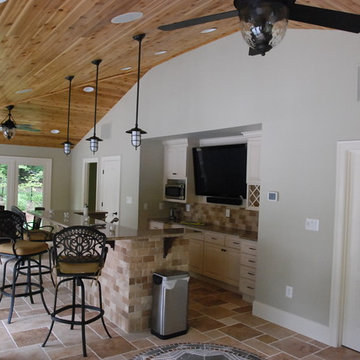
Our client constructed their new home on five wooded acres in Northern Virginia, and they requested our firm to help them design the ultimate backyard retreat complete with custom natural look pool as the main focal point. The pool was designed into an existing hillside, adding natural boulders and multiple waterfalls, raised spa. Next to the spa is a raised natural wood burning fire pit for those cool evenings or just a fun place for the kids to roast marshmallows.
The extensive Techo-bloc Inca paver pool deck, a large custom pool house complete with bar, kitchen/grill area, lounge area with 60" flat screen TV, full audio throughout the pool house & pool area with a full bath to complete the pool area.
For the back of the house, we included a custom composite waterproof deck with lounge area below, recessed lighting, ceiling fans & small outdoor grille area make this space a great place to hangout. For the man of the house, an avid golfer, a large Southwest synthetic putting green (2000 s.f.) with bunker and tee boxes keeps him on top of his game. A kids playhouse, connecting flagstone walks throughout, extensive non-deer appealing landscaping, outdoor lighting, and full irrigation fulfilled all of the client's design parameters.
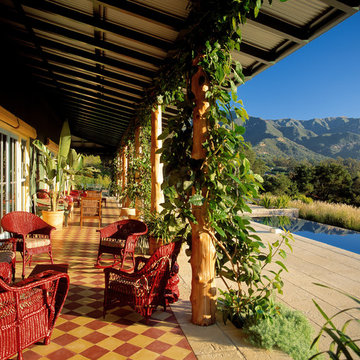
Tropical plantation architecture was the inspiration for this hilltop Montecito home. The plan objective was to showcase the owners' furnishings and collections while slowly unveiling the coastline and mountain views. A playful combination of colors and textures capture the spirit of island life and the eclectic tastes of the client.
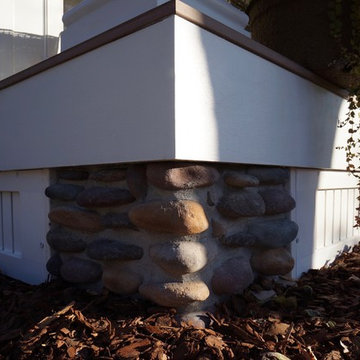
This family of five wanted to enjoy their great neighborhood on a new front porch gathering space. While the main home has a somewhat contemporary look, architect Lee Meyer specified Craftsman Era details for the final trim and siding components, marrying two styles into an elegant fusion. The result is a porch that both serves the family's needs and recalls a great era of American Architecture. Photos by Greg Schmidt.
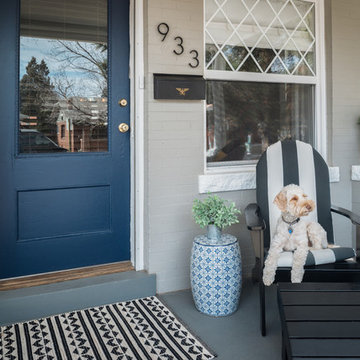
Photography: PJ Van Schalkwyk Photography
Aménagement d'un petit porche d'entrée de maison avant éclectique avec une dalle de béton et une extension de toiture.
Aménagement d'un petit porche d'entrée de maison avant éclectique avec une dalle de béton et une extension de toiture.
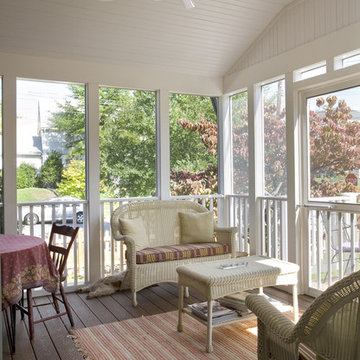
Aménagement d'un porche d'entrée de maison arrière éclectique de taille moyenne avec une moustiquaire, une terrasse en bois et une extension de toiture.
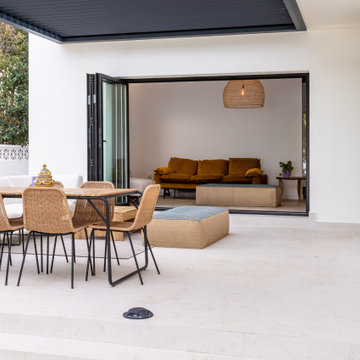
Vivienda familiar con marcado carácter de la arquitectura tradicional Canaria, que he ha querido mantener en los elementos de fachada usando la madera de morera tradicional en las jambas, las ventanas enrasadas en el exterior de fachada, pero empleando materiales y sistemas contemporáneos como la hoja oculta de aluminio, la plegable (ambas de Cortizo) o la pérgola bioclimática de Saxun. En los interiores se recupera la escalera original y se lavan los pilares para llegar al hormigón. Se unen los espacios de planta baja para crear un recorrido entre zonas de día. Arriba se conserva el práctico espacio central, que hace de lugar de encuentro entre las habitaciones, potenciando su fuerza con la máxima apertura al balcón canario a la fachada principal.
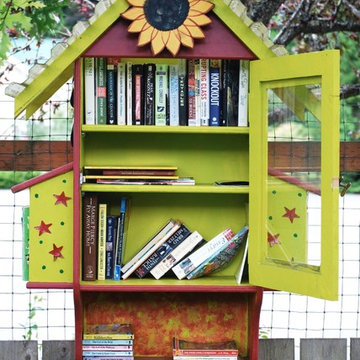
Community - A little free library with a selection for children and adults.
Idées déco pour un petit porche d'entrée de maison éclectique.
Idées déco pour un petit porche d'entrée de maison éclectique.
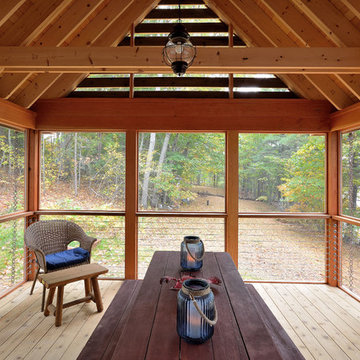
David Matero
Cette photo montre un porche d'entrée de maison latéral éclectique avec une moustiquaire et une extension de toiture.
Cette photo montre un porche d'entrée de maison latéral éclectique avec une moustiquaire et une extension de toiture.
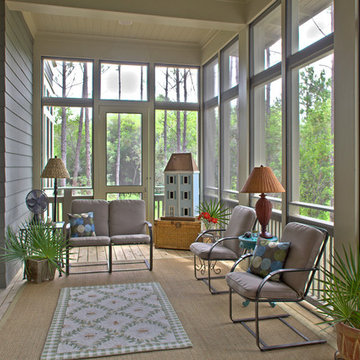
Jack Gardner
Réalisation d'un porche d'entrée de maison bohème avec une terrasse en bois et une extension de toiture.
Réalisation d'un porche d'entrée de maison bohème avec une terrasse en bois et une extension de toiture.
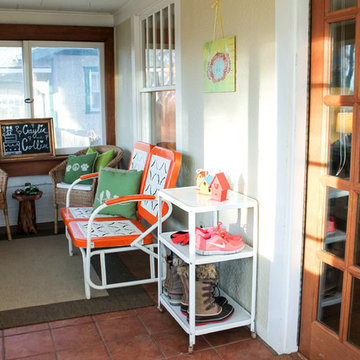
Photo: Lauren Mikus © 2013 Houzz
Idée de décoration pour un porche d'entrée de maison bohème.
Idée de décoration pour un porche d'entrée de maison bohème.
Idées déco de porches d'entrée de maison éclectiques
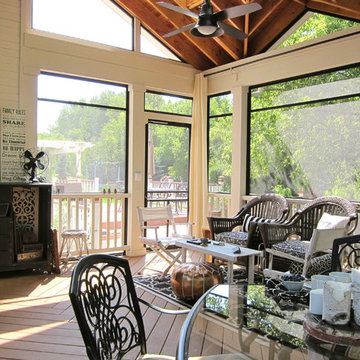
Cathy Zaeske
Aménagement d'un porche d'entrée de maison éclectique.
Aménagement d'un porche d'entrée de maison éclectique.
1
