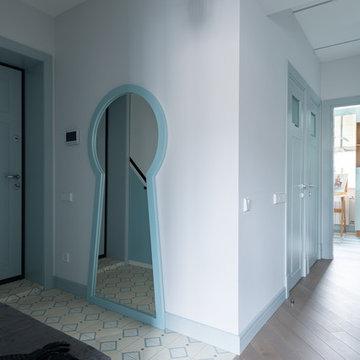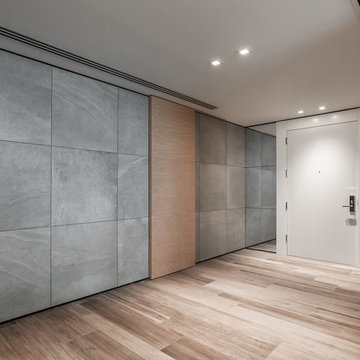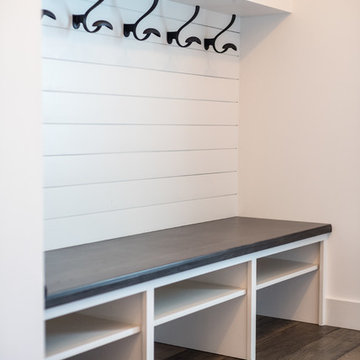Idées déco d'entrées
Trier par :
Budget
Trier par:Populaires du jour
621 - 640 sur 501 167 photos

Entry way designed and built by Gowler Homes, photo taken by Jacey Caldwell Photography
Réalisation d'un hall d'entrée champêtre de taille moyenne avec un mur blanc, un sol en bois brun, une porte double, une porte noire et un sol marron.
Réalisation d'un hall d'entrée champêtre de taille moyenne avec un mur blanc, un sol en bois brun, une porte double, une porte noire et un sol marron.

Idée de décoration pour un petit hall d'entrée tradition avec un mur gris, un sol en marbre, une porte simple, une porte grise et un sol blanc.
Trouvez le bon professionnel près de chez vous
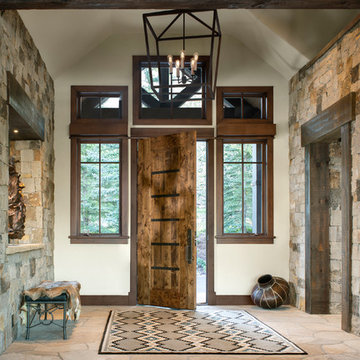
Photographer - Kimberly Gavin
Exemple d'un hall d'entrée montagne avec un mur blanc, une porte simple et une porte en bois foncé.
Exemple d'un hall d'entrée montagne avec un mur blanc, une porte simple et une porte en bois foncé.
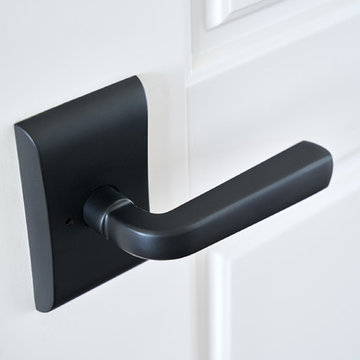
Close-up of door handles provided by Natural Selections.
Cette image montre une entrée traditionnelle.
Cette image montre une entrée traditionnelle.

The graceful curve of the stone and wood staircase is echoed in the archway leading to the grandfather clock at the end of the T-shaped entryway. In a foyer this grand, the art work must be proportional, so I selected the large-scale “Tree of Life” mosaic for the wall. Each piece was individually installed into the frame. The stairs are wood and stone, the railing is metal and the floor is limestone.
Photo by Brian Gassel
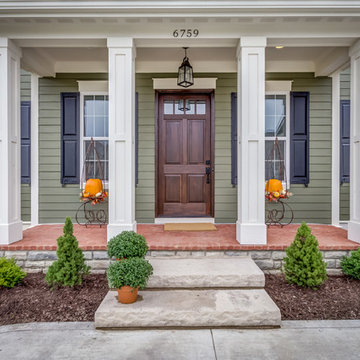
Idées déco pour une porte d'entrée classique avec un mur vert, une porte simple et une porte en bois foncé.

Cette image montre une entrée rustique avec un mur blanc, un sol en bois brun, une porte blanche, un sol marron et une porte simple.
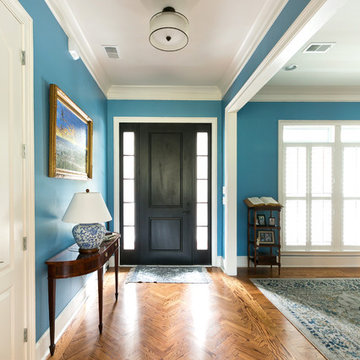
Photography by Patrick Brickman
Cette image montre un hall d'entrée traditionnel avec un mur bleu, un sol en bois brun, une porte simple et une porte noire.
Cette image montre un hall d'entrée traditionnel avec un mur bleu, un sol en bois brun, une porte simple et une porte noire.
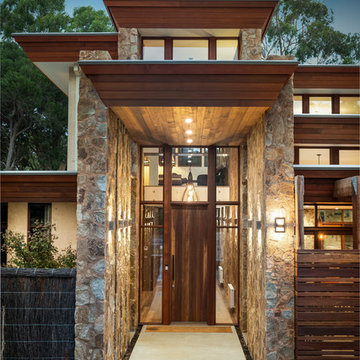
The brief was open plan living, separate work areas for each partner, large garage, guest accommodation, master suite to upper level with balcony to reserve, feature stone, sustainability and not a ‘McMansion’, but with a retro layered feel.
With the site presenting a very wide frontage to the north, the challenges were to get solar access to internal and external living spaces, whilst maintaining the much needed privacy, security and creating views to the reserve.
The resultant design presents a very wide northern frontage with a towering featured entry leading through to an extensive rear deck with views overlooking the reserve. Situated beside the entry colonnade with accessed also provided from the living areas, there is a screened northern terrace, with the featured screening duplicated on the garage façade.
The flat roofs feature large overhangs with deep angle timber fascias to enhance the extensive use of limestone and feature rock walls, both externally and internally. Flat solar panels have been employed on the upper roof, coupled with batteries housed within the garage area, along with the dogs comfortable accommodation.
This project presented many challenges to all concerned, but the process and the result were a labour of love for all that were involved.
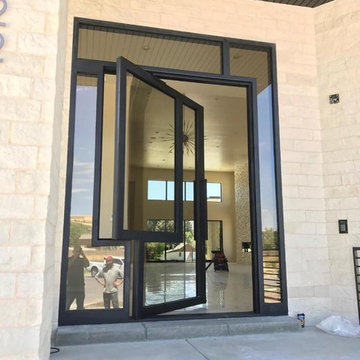
Aménagement d'une porte d'entrée contemporaine de taille moyenne avec une porte simple et une porte en verre.

mudroom storage and seating with entry to large walk-in storage closet
Idées déco pour une grande entrée campagne avec un vestiaire, un mur blanc, un sol en brique, une porte simple, une porte grise et un sol multicolore.
Idées déco pour une grande entrée campagne avec un vestiaire, un mur blanc, un sol en brique, une porte simple, une porte grise et un sol multicolore.
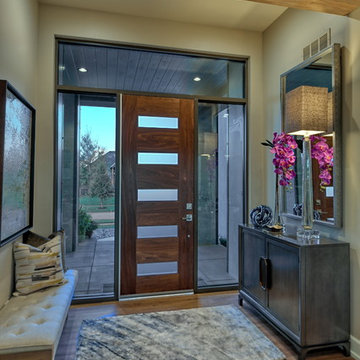
This warm entry to the home features a walnut and metal front door, tiled columns and modern sconce lighting.
Réalisation d'une porte d'entrée vintage de taille moyenne avec un mur beige, un sol en vinyl, une porte simple, une porte en bois foncé et un sol beige.
Réalisation d'une porte d'entrée vintage de taille moyenne avec un mur beige, un sol en vinyl, une porte simple, une porte en bois foncé et un sol beige.
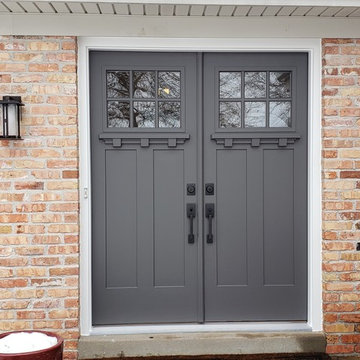
Front Entry French Door
5/4x6/8x4 9/16" 2 Panel Craftsman Doors with Exterior Dentil Shelves, 6 Lite Clear Glass, Century Handle Set in 716 Finish, Painted Tuxedo Grey
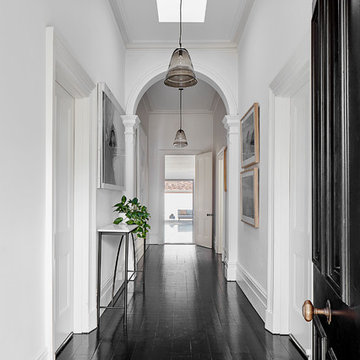
jack lovel
Aménagement d'une entrée contemporaine avec un mur blanc, un sol noir, un couloir, parquet peint, une porte simple et une porte noire.
Aménagement d'une entrée contemporaine avec un mur blanc, un sol noir, un couloir, parquet peint, une porte simple et une porte noire.
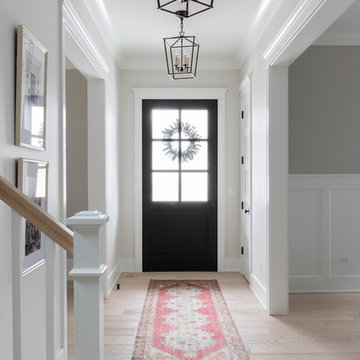
Front entry photo by Emily Kennedy Photo
Exemple d'un hall d'entrée nature de taille moyenne avec un mur blanc, parquet clair, une porte simple, une porte en verre et un sol beige.
Exemple d'un hall d'entrée nature de taille moyenne avec un mur blanc, parquet clair, une porte simple, une porte en verre et un sol beige.
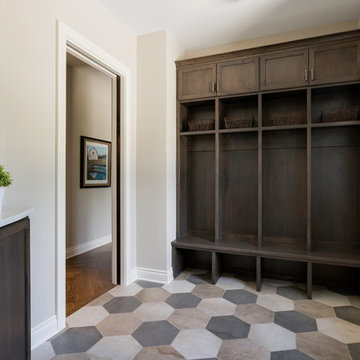
Idée de décoration pour une entrée tradition avec un vestiaire, un mur blanc et un sol multicolore.
Idées déco d'entrées

What a spectacular welcome to this mountain retreat. A trio of chandeliers hang above a custom copper door while a narrow bridge spans across the curved stair.
32
