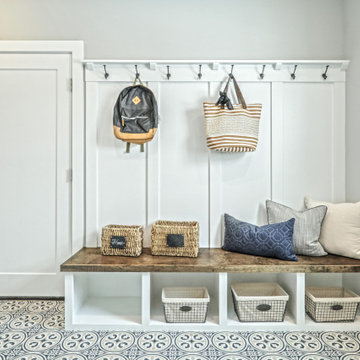Idées déco de buanderies rétro
Trier par :
Budget
Trier par:Populaires du jour
1 - 20 sur 113 photos
1 sur 3

Marmoleum flooring and a fun orange counter add a pop of color to this well-designed laundry room. Design and construction by Meadowlark Design + Build in Ann Arbor, Michigan. Professional photography by Sean Carter.

Cette photo montre une grande buanderie rétro en L dédiée avec un évier posé, un placard à porte shaker, des portes de placard blanches, un plan de travail en granite, un mur blanc, un sol en vinyl, des machines côte à côte, un sol gris et un plan de travail bleu.

Cette photo montre une buanderie parallèle rétro en bois clair dédiée et de taille moyenne avec un placard avec porte à panneau surélevé, un plan de travail en quartz modifié, un mur blanc, un sol en carrelage de céramique, des machines côte à côte, un sol blanc et plan de travail noir.

Cette photo montre une buanderie linéaire rétro en bois foncé dédiée et de taille moyenne avec un évier encastré, un placard à porte plane, un plan de travail en quartz modifié, une crédence blanche, une crédence en quartz modifié, un mur blanc, des machines côte à côte, un sol blanc et un plan de travail blanc.

Our design studio designed a gut renovation of this home which opened up the floorplan and radically changed the functioning of the footprint. It features an array of patterned wallpaper, tiles, and floors complemented with a fresh palette, and statement lights.
Photographer - Sarah Shields
---
Project completed by Wendy Langston's Everything Home interior design firm, which serves Carmel, Zionsville, Fishers, Westfield, Noblesville, and Indianapolis.
For more about Everything Home, click here: https://everythinghomedesigns.com/

This Point Loma home got a major upgrade! The laundry room has an upgraded look with a retro feel. The cabinetry has a mint shade reminiscent of the popular 60s color trends. Not only does this laundry room have new geometric flooring, but there is also even a pet station. Laundry will never be a boring task in this room!

James Meyer Photography
Exemple d'une buanderie linéaire rétro en bois foncé de taille moyenne avec un évier encastré, un plan de travail en granite, un mur gris, un sol en carrelage de céramique, des machines côte à côte, un sol gris, plan de travail noir et un placard sans porte.
Exemple d'une buanderie linéaire rétro en bois foncé de taille moyenne avec un évier encastré, un plan de travail en granite, un mur gris, un sol en carrelage de céramique, des machines côte à côte, un sol gris, plan de travail noir et un placard sans porte.

Original 1953 mid century custom home was renovated with minimal wall removals in order to maintain the original charm of this home. Several features and finishes were kept or restored from the original finish of the house. The new products and finishes were chosen to emphasize the original custom decor and architecture. Design, Build, and most of all, Enjoy!
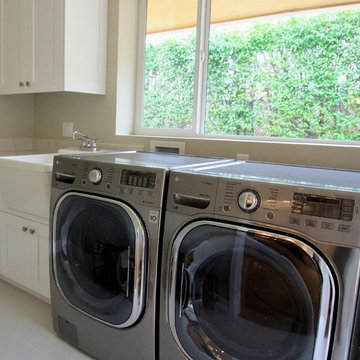
Cette photo montre une buanderie parallèle rétro dédiée et de taille moyenne avec un placard à porte shaker, des portes de placard blanches et un plan de travail en quartz modifié.

Creative Captures, David Barrios
Idées déco pour une buanderie linéaire rétro en bois foncé multi-usage et de taille moyenne avec un évier 1 bac, un placard à porte plane, un plan de travail en surface solide, un mur blanc, sol en béton ciré, des machines côte à côte et un sol gris.
Idées déco pour une buanderie linéaire rétro en bois foncé multi-usage et de taille moyenne avec un évier 1 bac, un placard à porte plane, un plan de travail en surface solide, un mur blanc, sol en béton ciré, des machines côte à côte et un sol gris.

Idée de décoration pour une grande buanderie vintage en bois clair avec un placard à porte plane, un sol en ardoise, un sol beige et un mur beige.

Evergreen Studio
Aménagement d'une grande buanderie rétro en U dédiée avec un placard avec porte à panneau encastré, des portes de placard blanches, un plan de travail en onyx, des machines côte à côte, un évier encastré, un mur bleu et un sol en ardoise.
Aménagement d'une grande buanderie rétro en U dédiée avec un placard avec porte à panneau encastré, des portes de placard blanches, un plan de travail en onyx, des machines côte à côte, un évier encastré, un mur bleu et un sol en ardoise.

Exemple d'une buanderie rétro en L et bois foncé dédiée et de taille moyenne avec un évier encastré, un placard à porte plane, un plan de travail en quartz, un mur blanc, un sol en carrelage de céramique, des machines côte à côte, un sol blanc, un plan de travail blanc et du papier peint.
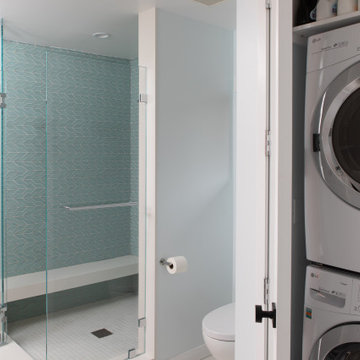
Stacked washer and dryer conveniently located behind doors in the owner's bathroom
Inspiration pour une buanderie vintage de taille moyenne avec un placard, un sol en carrelage de céramique, des machines superposées et un sol blanc.
Inspiration pour une buanderie vintage de taille moyenne avec un placard, un sol en carrelage de céramique, des machines superposées et un sol blanc.

This laundry was designed several months after the kitchen renovation - a cohesive look was needed to flow to make it look like it was done at the same time. Similar materials were chosen but with individual flare and interest. This space is multi functional not only providing a space as a laundry but as a separate pantry room for the kitchen - it also includes an integrated pull out drawer fridge.

Aménagement d'une grande buanderie rétro en L dédiée avec un évier encastré, un placard à porte shaker, des portes de placard grises, un plan de travail en granite, un mur beige, un sol en carrelage de porcelaine, des machines côte à côte, un sol gris et un plan de travail gris.
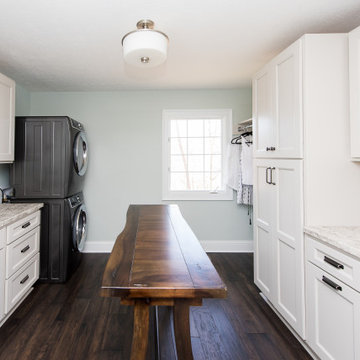
Our Indianapolis design studio designed a gut renovation of this home which opened up the floorplan and radically changed the functioning of the footprint. It features an array of patterned wallpaper, tiles, and floors complemented with a fresh palette, and statement lights.
Photographer - Sarah Shields
---
Project completed by Wendy Langston's Everything Home interior design firm, which serves Carmel, Zionsville, Fishers, Westfield, Noblesville, and Indianapolis.
For more about Everything Home, click here: https://everythinghomedesigns.com/
To learn more about this project, click here:
https://everythinghomedesigns.com/portfolio/country-estate-transformation/
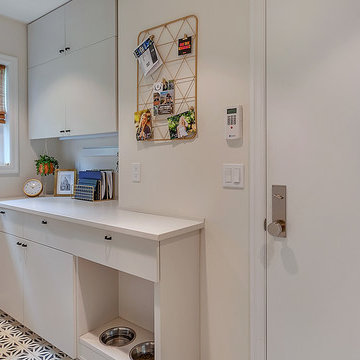
HomeStar Video Tours
Cette image montre une petite buanderie parallèle vintage dédiée avec un placard à porte plane, des portes de placard grises, un plan de travail en quartz modifié, un mur gris, un sol en carrelage de céramique, des machines superposées, un sol bleu et un plan de travail gris.
Cette image montre une petite buanderie parallèle vintage dédiée avec un placard à porte plane, des portes de placard grises, un plan de travail en quartz modifié, un mur gris, un sol en carrelage de céramique, des machines superposées, un sol bleu et un plan de travail gris.

• Semi-custom textured laminate cabinetry with shaker-style doors
• Laminate countertop with space to fold clothes, Blanco Silgranit sink, both are resistant to scratches, stains, and heat making them perfect for the laundry room.
• Room serves as overflow kitchen storage area along with an additional refrigerator for our chef, always ready to entertain!
• Complementary vinyl plank floors resemble the engineered flooring in the rest of the house with the added durability of vinyl.
Idées déco de buanderies rétro
1
