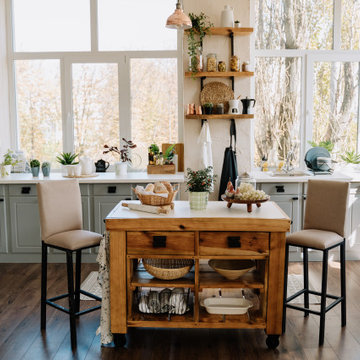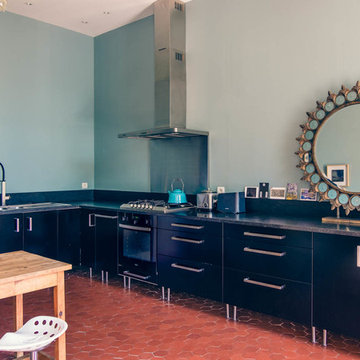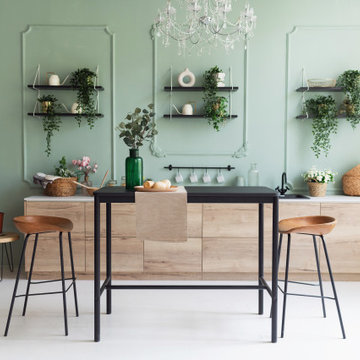Idées déco de cuisines shabby chic et romantiques
Trier par:Populaires du jour
1 - 20 sur 7 952 photos
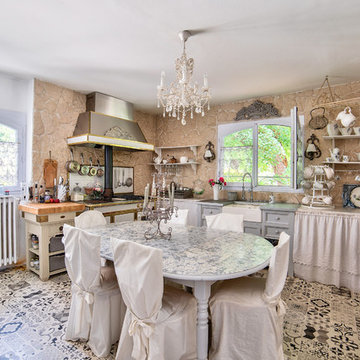
Cette photo montre une cuisine américaine romantique avec un évier de ferme et un sol multicolore.
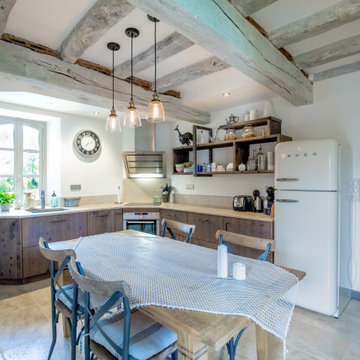
Cette photo montre une cuisine américaine romantique en L et bois brun avec un évier encastré, un placard à porte plane, un électroménager blanc, aucun îlot, un sol beige, un plan de travail beige et poutres apparentes.
Trouvez le bon professionnel près de chez vous

La cuisine toute en longueur, en vert amande pour rester dans des tons de nature, comprend une partie cuisine utilitaire et une partie dînatoire pour 4 personnes.
La partie salle à manger est signifié par un encadrement-niche en bois et fond de papier peint, tandis que la partie cuisine elle est vêtue en crédence et au sol de mosaïques hexagonales rose et blanc.

Exemple d'une grande cuisine américaine parallèle romantique avec un évier de ferme, un placard à porte shaker, des portes de placard blanches, plan de travail en marbre, une crédence en carrelage métro, un électroménager en acier inoxydable, un sol en bois brun et 2 îlots.

cuisine ouverte sur salle à manger dans un style campagne chic.
Idées déco pour une petite cuisine ouverte linéaire romantique avec un évier encastré, un placard à porte affleurante, des portes de placards vertess, un plan de travail en stratifié, une crédence blanche, une crédence en céramique, un électroménager en acier inoxydable, parquet clair, aucun îlot, un sol marron et un plan de travail marron.
Idées déco pour une petite cuisine ouverte linéaire romantique avec un évier encastré, un placard à porte affleurante, des portes de placards vertess, un plan de travail en stratifié, une crédence blanche, une crédence en céramique, un électroménager en acier inoxydable, parquet clair, aucun îlot, un sol marron et un plan de travail marron.

Cette photo montre une petite cuisine ouverte romantique en L avec un évier de ferme, un placard à porte shaker, des portes de placard blanches, un plan de travail en granite, une crédence beige, une crédence en carrelage de pierre, un électroménager en acier inoxydable, parquet clair, îlot, un sol marron et plan de travail noir.
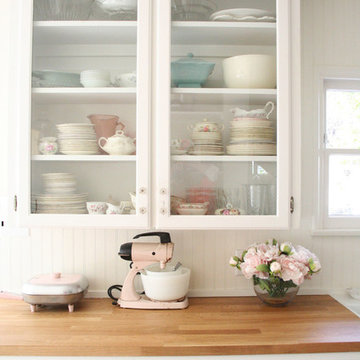
Embracing the vintage, and her love for Shabby Chic style, this coastal beach client wanted to retain her original stove, as well as her original kitchen cabinets. We also kept all her vintage china and old appliances. We removed the old tile counter and backsplash, and replaced them with a butcherblock countertop from IKEA, and beadboard backsplash. The farmhouse sink and bridge faucet and vintage style chandelier were also purchased for the new space. Since my client doesn't use the old stove very often, she opted for no hood above the stove. The breakfast nook is quite tiny yet still suitable for morning breakfasts for two.

Cette image montre une grande cuisine ouverte style shabby chic avec un évier de ferme, des portes de placard blanches, un plan de travail en bois, une crédence blanche, un électroménager en acier inoxydable, un sol en bois brun, îlot et un placard à porte shaker.
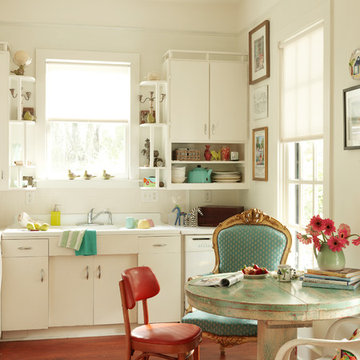
A visually sumptuous idea book, showcasing an eclectic array of interior design possibilities using salvaged goods.
Following up on her celebrated first Salvage Secrets book, which Fine Homebuilding called “An invaluable first step in the salvage-for-design journey,” here salvage design guru Joanne Palmisano takes readers further, exploring a wealth of smaller-scale interior design and decor concepts.
Bottle caps turned into a kitchen backsplash, old bed springs reinvented as candle holders, and a recycled shipping container-turned-guesthouse are just a few examples of the innovative repurposing of second-hand items that readers will discover. From retro and modern to classic, “cottage,” and urban chic, Palmisano takes readers on a sumptuous visual journey featuring unique salvage ideas in an eclectic array of styles, for every room in the house—kitchens and dining rooms, bedrooms and bathrooms, living rooms and dens, and entryways and outdoor areas.
The journey continues with a sampling of cutting-edge retail spaces, hotels, cafes, and boutiques across the country that incorporate salvage into their designs, such as Industrie Denim in San Francisco, Stowe Mountain Lodge in Stowe, Vermont, and Rejuvenation in Portland. Profiles of thirteen “salvage success stories” are also included, showcasing the imaginative designs of creative homeowners. And lastly, fourteen easy, do-it-yourself projects are included at the back of the book (with step-by-step instructions), not to mention a comprehensive “Where to Find Salvage” resource section.
Packed with over 350 color photos, Salvage Secrets Design & Decor offers a trove of salvage ideas to inspire, proving that you need look no further than your local rebuild center, architectural salvage shop, or flea market to transform your living space.
Susan Teare Photography
Book: Salvage Secrets Design & Décor
Kitchen Design: Jane Coslick
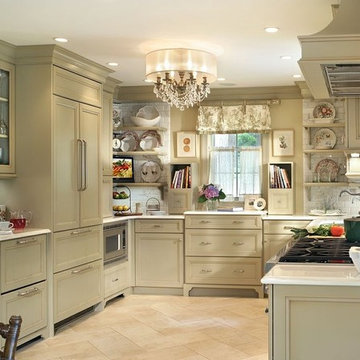
Here are the professionally photographed pictures of the Olive Green kitchen as published in Design NJ magazine March/April 2012. Photography by the amazing Peter Rymwid.
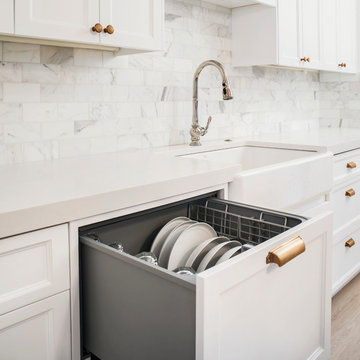
Caitlin Wilson's kitchen in Portland.
Photography: Drew Kelly.
Inspiration pour une cuisine style shabby chic.
Inspiration pour une cuisine style shabby chic.
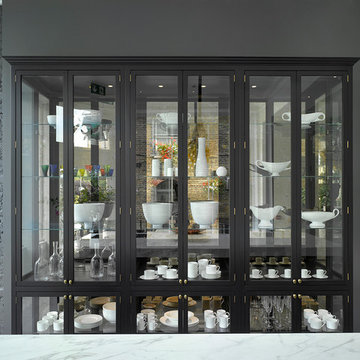
Classic Nightingale glass kitchen cabinet with black frame, mirror back and glass shelves. Photos; Nick Kane
Idée de décoration pour une grande arrière-cuisine linéaire style shabby chic.
Idée de décoration pour une grande arrière-cuisine linéaire style shabby chic.
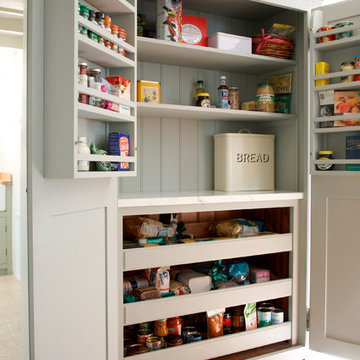
Kate Peters
Exemple d'une cuisine romantique avec des portes de placard bleues.
Exemple d'une cuisine romantique avec des portes de placard bleues.
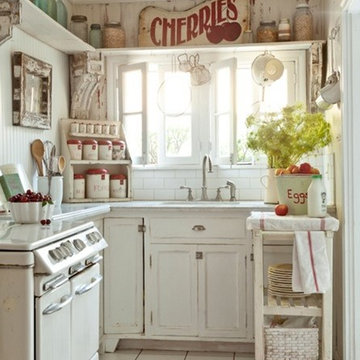
Photos by Mark Lohman and styled by Sunday Henrickson for Tumbleweed & Dandelion.
Aménagement d'une cuisine romantique en bois vieilli fermée avec une crédence blanche, une crédence en carrelage métro et un électroménager blanc.
Aménagement d'une cuisine romantique en bois vieilli fermée avec une crédence blanche, une crédence en carrelage métro et un électroménager blanc.
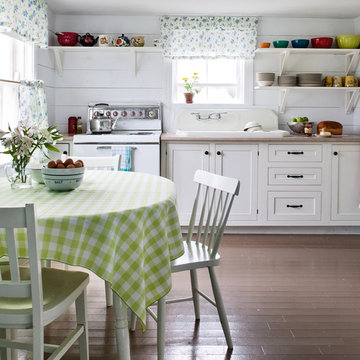
This coastal vacation home is over 100 years old, located in Elliston on the Bonavista Peninsula in Newfoundland Canada.
If you are looking to escape to the furthest corner of the earth for a romantic get-away this is the place.
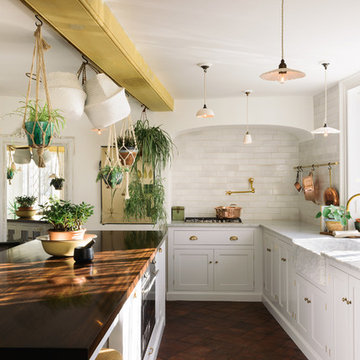
Idées déco pour une cuisine américaine encastrable romantique avec un évier de ferme, un placard à porte shaker, des portes de placard blanches, plan de travail en marbre, une crédence blanche, une crédence en carrelage métro, tomettes au sol, îlot et un sol marron.
Idées déco de cuisines shabby chic et romantiques
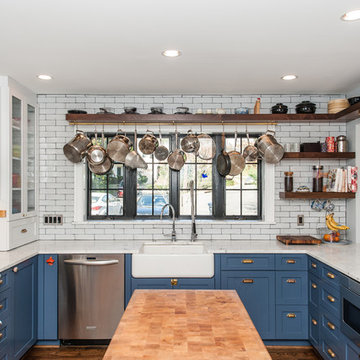
Finecraft Contractors, Inc.
Drakakis Architecture, LLC
Susie Soleimani Photography
Réalisation d'une cuisine ouverte style shabby chic en U de taille moyenne avec un évier de ferme, un placard avec porte à panneau encastré, des portes de placard bleues, plan de travail en marbre, une crédence blanche, une crédence en carrelage métro, un électroménager en acier inoxydable, parquet foncé, îlot et un sol marron.
Réalisation d'une cuisine ouverte style shabby chic en U de taille moyenne avec un évier de ferme, un placard avec porte à panneau encastré, des portes de placard bleues, plan de travail en marbre, une crédence blanche, une crédence en carrelage métro, un électroménager en acier inoxydable, parquet foncé, îlot et un sol marron.
1
