Idées déco de salons mansardés ou avec mezzanine avec un mur beige
Trier par :
Budget
Trier par:Populaires du jour
1 - 20 sur 3 297 photos
1 sur 3

Interior designer Holly Wright followed the architectural lines and travertine massing on the exterior to maintain the same proportion and scale on the inside. The fireplace wall is Cambrian black leathered granite.
Project Details // Razor's Edge
Paradise Valley, Arizona
Architecture: Drewett Works
Builder: Bedbrock Developers
Interior design: Holly Wright Design
Landscape: Bedbrock Developers
Photography: Jeff Zaruba
Faux plants: Botanical Elegance
Fireplace wall: The Stone Collection
Travertine: Cactus Stone
Porcelain flooring: Facings of America
https://www.drewettworks.com/razors-edge/
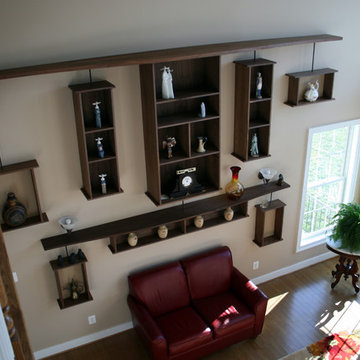
Inspiration pour un salon mansardé ou avec mezzanine traditionnel de taille moyenne avec une salle de réception, un mur beige, un sol en bois brun, aucun téléviseur et un sol beige.

The stair is lit from above by the dormer. The landing at the top is open to the living room below.
Cette image montre un salon mansardé ou avec mezzanine craftsman de taille moyenne avec un mur beige, un sol en bois brun, une cheminée standard, un manteau de cheminée en pierre, un téléviseur indépendant, un sol marron et éclairage.
Cette image montre un salon mansardé ou avec mezzanine craftsman de taille moyenne avec un mur beige, un sol en bois brun, une cheminée standard, un manteau de cheminée en pierre, un téléviseur indépendant, un sol marron et éclairage.
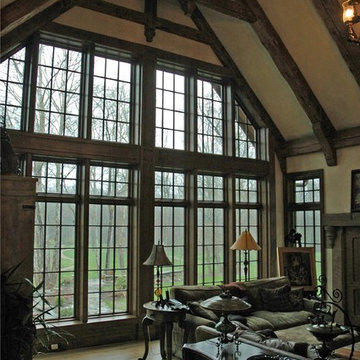
Living room window wall looking out to the Chagrin River.
Idées déco pour un grand salon mansardé ou avec mezzanine montagne avec un mur beige, parquet clair, une cheminée standard et un manteau de cheminée en pierre.
Idées déco pour un grand salon mansardé ou avec mezzanine montagne avec un mur beige, parquet clair, une cheminée standard et un manteau de cheminée en pierre.

Lanai Doors are a beautiful alternative to sliding glass doors. Folding glass doors open completely to one side allowing for the living room & dining room to open up to the outside.

Idées déco pour un grand salon mansardé ou avec mezzanine classique avec un mur beige, un sol en marbre, un téléviseur fixé au mur, un sol jaune, un plafond à caissons et du papier peint.

Sergey Kuzmin
Réalisation d'un grand salon mansardé ou avec mezzanine design avec une salle de réception, un mur beige, un sol en carrelage de porcelaine, une cheminée standard, un manteau de cheminée en pierre, un téléviseur encastré et un sol beige.
Réalisation d'un grand salon mansardé ou avec mezzanine design avec une salle de réception, un mur beige, un sol en carrelage de porcelaine, une cheminée standard, un manteau de cheminée en pierre, un téléviseur encastré et un sol beige.

For information about our work, please contact info@studiombdc.com
Cette photo montre un salon mansardé ou avec mezzanine nature avec un mur beige, un sol marron et un sol en bois brun.
Cette photo montre un salon mansardé ou avec mezzanine nature avec un mur beige, un sol marron et un sol en bois brun.
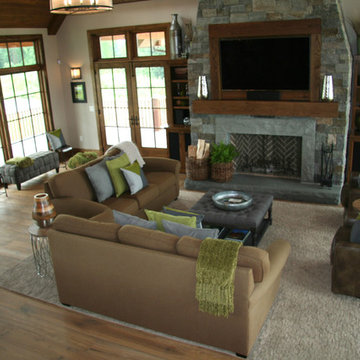
Fun Young Family of Five.
Fifty Acres of Fields.
Farm Views Forever.
Feathered Friends leave Fresh eggs.
Luxurious. Industrial. Farmhouse. Chic.
Cette image montre un grand salon mansardé ou avec mezzanine rustique avec un mur beige, un sol en bois brun, une cheminée standard, un manteau de cheminée en pierre, un téléviseur fixé au mur et un sol marron.
Cette image montre un grand salon mansardé ou avec mezzanine rustique avec un mur beige, un sol en bois brun, une cheminée standard, un manteau de cheminée en pierre, un téléviseur fixé au mur et un sol marron.
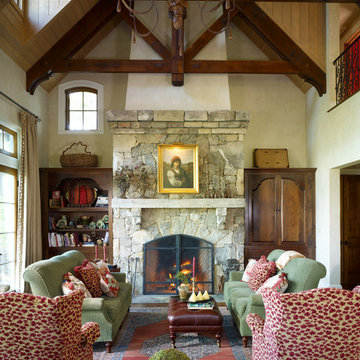
Gil Stose
Réalisation d'un grand salon mansardé ou avec mezzanine tradition avec un mur beige, une cheminée standard, un manteau de cheminée en pierre, un téléviseur dissimulé, une salle de réception et un sol en bois brun.
Réalisation d'un grand salon mansardé ou avec mezzanine tradition avec un mur beige, une cheminée standard, un manteau de cheminée en pierre, un téléviseur dissimulé, une salle de réception et un sol en bois brun.
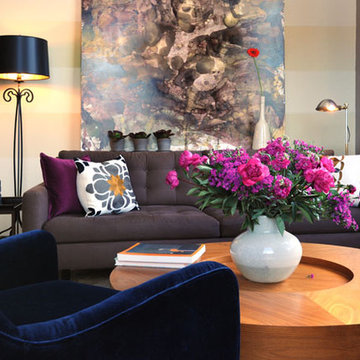
Photographer is Chi Fang
Decorative Painter Ted Somogyi
Exemple d'un petit salon mansardé ou avec mezzanine tendance avec une salle de réception, un mur beige, parquet clair, aucune cheminée et aucun téléviseur.
Exemple d'un petit salon mansardé ou avec mezzanine tendance avec une salle de réception, un mur beige, parquet clair, aucune cheminée et aucun téléviseur.
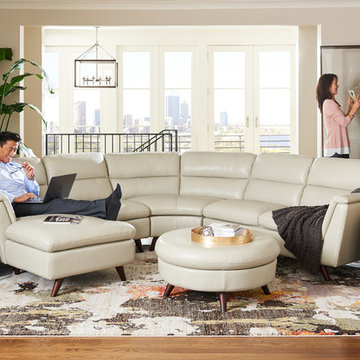
Cette photo montre un salon mansardé ou avec mezzanine tendance de taille moyenne avec une salle de réception, un mur beige, parquet foncé, aucune cheminée, aucun téléviseur et un sol marron.

The Brahmin - in Ridgefield Washington by Cascade West Development Inc.
It has a very open and spacious feel the moment you walk in with the 2 story foyer and the 20’ ceilings throughout the Great room, but that is only the beginning! When you round the corner of the Great Room you will see a full 360 degree open kitchen that is designed with cooking and guests in mind….plenty of cabinets, plenty of seating, and plenty of counter to use for prep or use to serve food in a buffet format….you name it. It quite truly could be the place that gives birth to a new Master Chef in the making!
Cascade West Facebook: https://goo.gl/MCD2U1
Cascade West Website: https://goo.gl/XHm7Un
These photos, like many of ours, were taken by the good people of ExposioHDR - Portland, Or
Exposio Facebook: https://goo.gl/SpSvyo
Exposio Website: https://goo.gl/Cbm8Ya
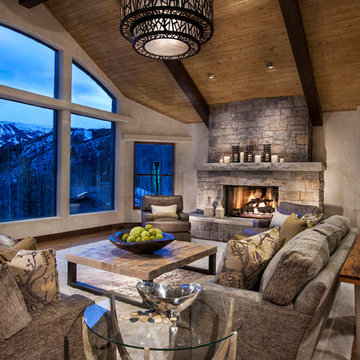
The living room is spacious and comfortable, inviting all to enjoy the views and fireplace
AMG Marketing
Exemple d'un grand salon mansardé ou avec mezzanine tendance avec un mur beige, un sol en bois brun, une cheminée standard, un manteau de cheminée en pierre et aucun téléviseur.
Exemple d'un grand salon mansardé ou avec mezzanine tendance avec un mur beige, un sol en bois brun, une cheminée standard, un manteau de cheminée en pierre et aucun téléviseur.
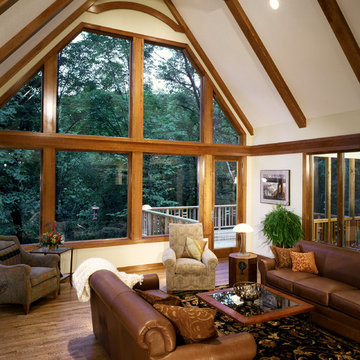
Landmarkphotodesign.com
Idée de décoration pour un grand salon mansardé ou avec mezzanine ethnique avec un mur beige et un sol en bois brun.
Idée de décoration pour un grand salon mansardé ou avec mezzanine ethnique avec un mur beige et un sol en bois brun.
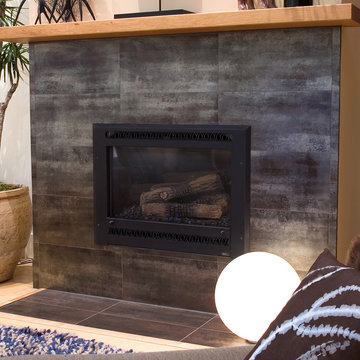
Fireplace detail of Italian porcelain tiles and floating beam for the fireplace mantel.
Aménagement d'un salon mansardé ou avec mezzanine contemporain de taille moyenne avec parquet clair, une cheminée standard, un manteau de cheminée en carrelage, aucun téléviseur et un mur beige.
Aménagement d'un salon mansardé ou avec mezzanine contemporain de taille moyenne avec parquet clair, une cheminée standard, un manteau de cheminée en carrelage, aucun téléviseur et un mur beige.

Réhabilitation d'une ferme dans l'ouest parisien
Aménagement d'un grand salon mansardé ou avec mezzanine blanc et bois moderne avec une salle de réception, un mur beige, parquet clair, une cheminée standard, un manteau de cheminée en plâtre, poutres apparentes et un plafond cathédrale.
Aménagement d'un grand salon mansardé ou avec mezzanine blanc et bois moderne avec une salle de réception, un mur beige, parquet clair, une cheminée standard, un manteau de cheminée en plâtre, poutres apparentes et un plafond cathédrale.
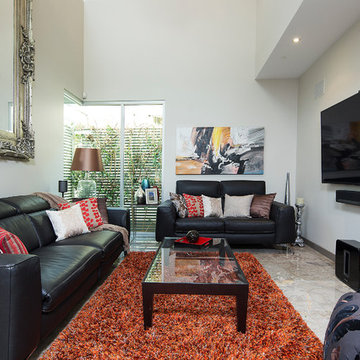
Caco Photography
Cette image montre un salon mansardé ou avec mezzanine design de taille moyenne avec un mur beige, un sol en marbre et un téléviseur fixé au mur.
Cette image montre un salon mansardé ou avec mezzanine design de taille moyenne avec un mur beige, un sol en marbre et un téléviseur fixé au mur.
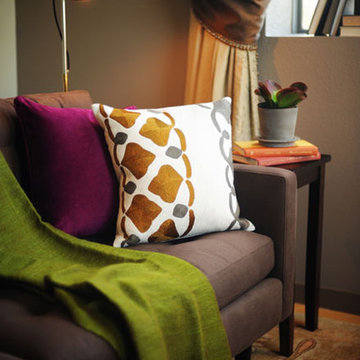
Photography by Marija Vidal
Inspiration pour un petit salon mansardé ou avec mezzanine design avec une salle de réception, un mur beige, parquet clair, aucune cheminée et aucun téléviseur.
Inspiration pour un petit salon mansardé ou avec mezzanine design avec une salle de réception, un mur beige, parquet clair, aucune cheminée et aucun téléviseur.
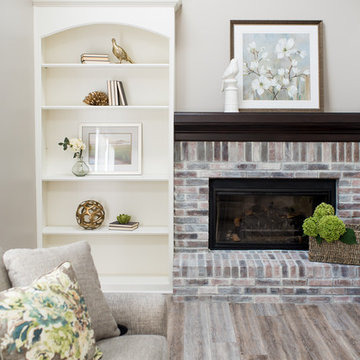
Our clients have lived in this suburban custom home for 25 years. It was built in the early 90s. They love the home and location. It’s their forever home. We were hired to reimagine the space, design, specify, and manage the project renovation and trades. We designed the entry, kitchen, and family room, and it took us eight weeks to complete the project.
Project completed by Wendy Langston's Everything Home interior design firm, which serves Carmel, Zionsville, Fishers, Westfield, Noblesville, and Indianapolis.
For more about Everything Home, click here: https://everythinghomedesigns.com/
To learn more about this project, click here:
https://everythinghomedesigns.com/portfolio/90s-home-renovation/
Idées déco de salons mansardés ou avec mezzanine avec un mur beige
1