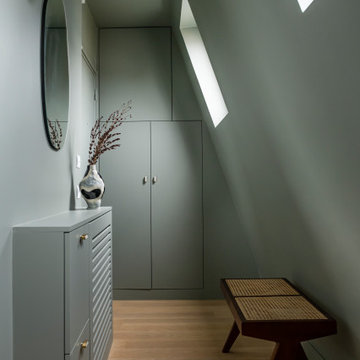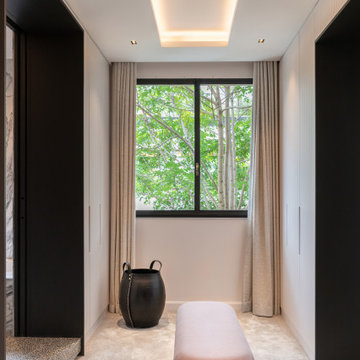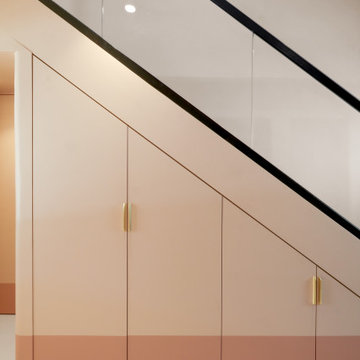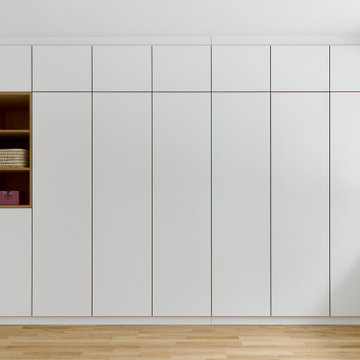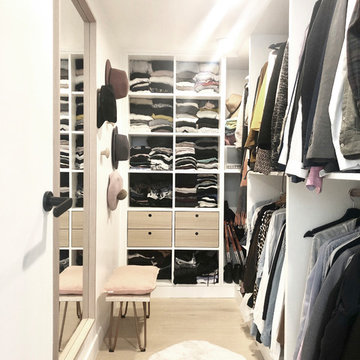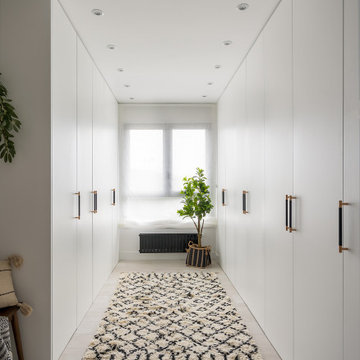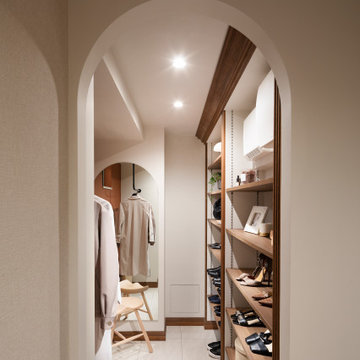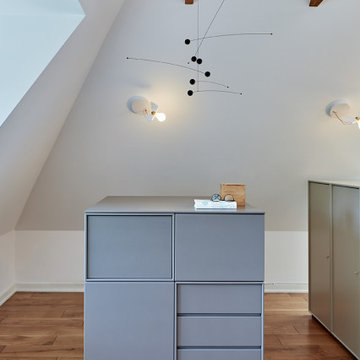Idées déco de dressings et rangements scandinaves
Trier par :
Budget
Trier par:Populaires du jour
1 - 20 sur 2 601 photos
1 sur 2
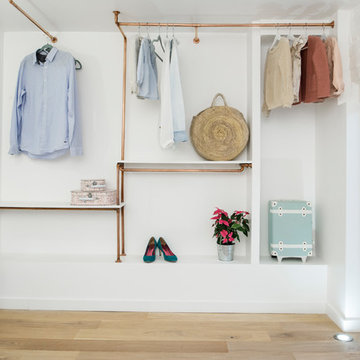
Giovanni Del Brenna
Réalisation d'un grand dressing nordique pour une femme avec parquet clair, un placard sans porte et un sol beige.
Réalisation d'un grand dressing nordique pour une femme avec parquet clair, un placard sans porte et un sol beige.
Trouvez le bon professionnel près de chez vous
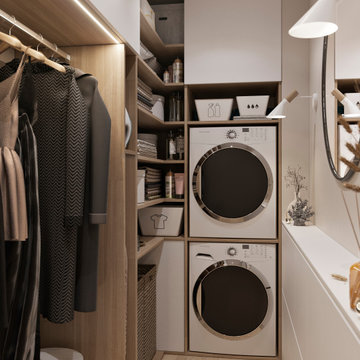
Exemple d'un petit dressing scandinave neutre avec un placard sans porte, des portes de placard blanches, un sol en bois brun et un sol beige.

Eric Pamies
Idées déco pour un dressing room scandinave en bois brun neutre avec un sol en bois brun, un placard à porte plane et un sol marron.
Idées déco pour un dressing room scandinave en bois brun neutre avec un sol en bois brun, un placard à porte plane et un sol marron.
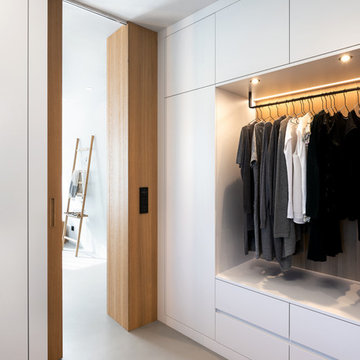
Idée de décoration pour un dressing nordique neutre avec un placard à porte plane, des portes de placard blanches, sol en béton ciré et un sol gris.
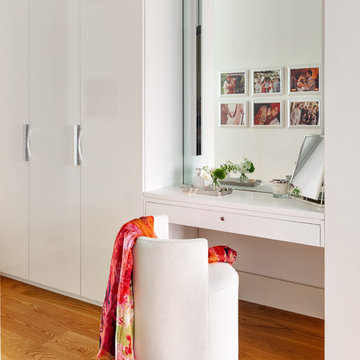
Cette photo montre un dressing room scandinave pour une femme avec un placard à porte plane, des portes de placard blanches et un sol en bois brun.
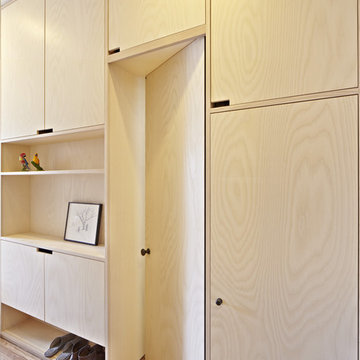
Réalisation d'un placard dressing nordique en bois clair neutre avec un placard à porte plane et un sol en bois brun.
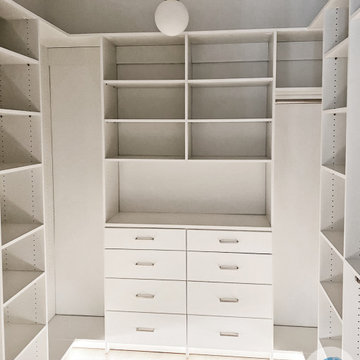
Master bedroom and bathroom remodel in Foster City, CA - This serene oasis of a master bathroom was created by adding in a sculpture-like freestanding tub, custom glass shower enclosure with rain shower, beautiful porcelain tiles, and matching Jack and Jill vanities. In the bedroom, we installed all new flooring and windows for an updated modern look.
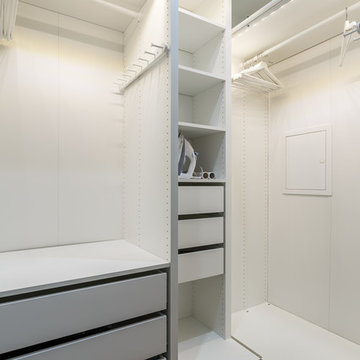
Cette photo montre un dressing scandinave neutre avec un placard à porte plane, des portes de placard grises, un sol marron et un sol en bois brun.
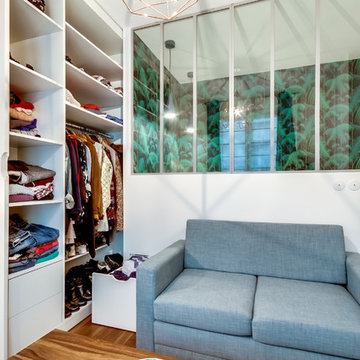
Le projet : Aux Batignolles, un studio parisien de 25m2 laissé dans son jus avec une minuscule cuisine biscornue dans l’entrée et une salle de bains avec WC, vieillotte en plein milieu de l’appartement.
La jeune propriétaire souhaite revoir intégralement les espaces pour obtenir un studio très fonctionnel et clair.
Notre solution : Nous allons faire table rase du passé et supprimer tous les murs. Grâce à une surélévation partielle du plancher pour les conduits sanitaires, nous allons repenser intégralement l’espace tout en tenant compte de différentes contraintes techniques.
Une chambre en alcôve surélevée avec des rangements tiroirs dissimulés en dessous, dont un avec une marche escamotable, est créée dans l’espace séjour. Un dressing coulissant à la verticale complète les rangements et une verrière laissera passer la lumière. La salle de bains est équipée d’une grande douche à l’italienne et d’un plan vasque sur-mesure avec lave-linge encastré. Les WC sont indépendants. La cuisine est ouverte sur le séjour et est équipée de tout l’électroménager nécessaire avec un îlot repas très convivial. Un meuble d’angle menuisé permet de ranger livres et vaisselle.
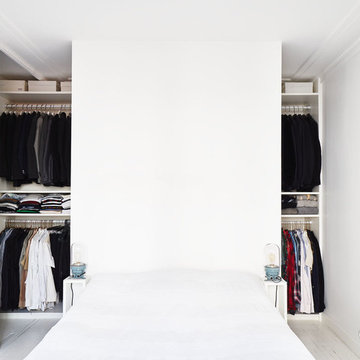
David Foessel
Inspiration pour un dressing nordique de taille moyenne pour un homme avec un placard sans porte, des portes de placard blanches et parquet peint.
Inspiration pour un dressing nordique de taille moyenne pour un homme avec un placard sans porte, des portes de placard blanches et parquet peint.
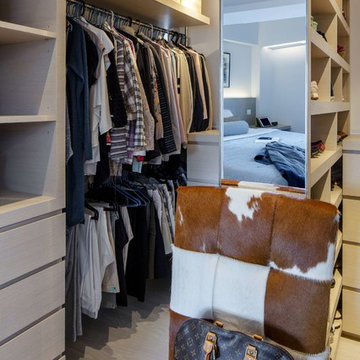
With a thoughtful use of lighting and carefully curated furniture, this 1,000 sq ft Mid-Levels apartment with unsightly columns and beams is transformed into a cosy Scandinavian home with a Japanese touch.
When you think of designing a home, one does not usually put Japanese and Nordic together. But Clifton was inspired by the compatibility of the two cultures, which both emphasise minimalism, to bring out this eye-catching fusion project.
Earth tones reminiscent of Scandinavian design are used throughout the apartment, allowing it to look more spacious and comfortable.
Upon entering the apartment, one is quickly greeted by the Japanese style living room, which oozes Zen with a faux fur carpet and flatter furniture pieces including a Fritz Hansen sofa in pink, side table from Habitat, dining table from HAY and pendent lamps from Louis Poulsen.
The apartment is blessed with a high ceiling, but nonetheless, its columns and beams originally made it appear smaller. But with a clever use of lighting, such as indirect lighting on top of the beams and strategic placement of lamps on the columns, the flaws are concealed and the unit appears taller, bigger and more comfortable.
Similarly, the kitchen is transformed into an open one with an island, so the owners, both social butterflies, can invite their friends over for gatherings.
Besides catering to the two adult owners, Clifton did not forget about their fur friend Buddy, a Bichon Frise. To ensure that Buddy does not feel left out at night, while ensuring the couple can have some privacy in their bedroom, a small square hole was made in the door for him to freely move in and out.
Idées déco de dressings et rangements scandinaves
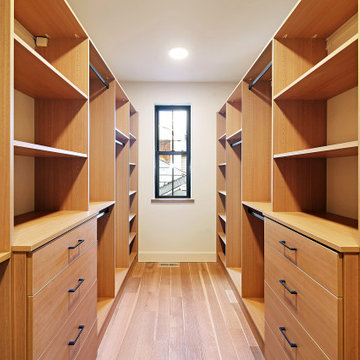
Beautifully designed master bedroom walk in closet with ample storage and built in shelving.
Cette photo montre un grand dressing scandinave en bois brun neutre avec un placard à porte plane, un sol en bois brun et un sol marron.
Cette photo montre un grand dressing scandinave en bois brun neutre avec un placard à porte plane, un sol en bois brun et un sol marron.
1
