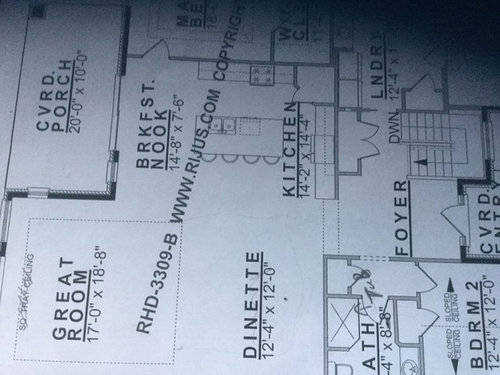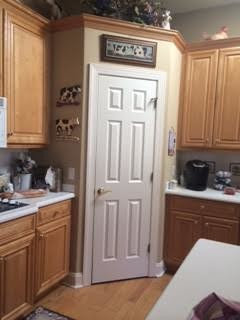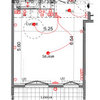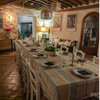Alternatives to corner pantry in L shape kitchen
User
il y a 8 ans
Réponse sélectionnée
Commentaires (15)
Ileana Schinder, PLLC
il y a 8 ansUser
il y a 8 ansRachel Savage Design Management LLC
il y a 8 ansUser a remercié Rachel Savage Design Management LLCRachel Savage Design Management LLC
il y a 8 ansUser a remercié Rachel Savage Design Management LLCUser
il y a 8 ansRachel Savage Design Management LLC
il y a 8 ansUser a remercié Rachel Savage Design Management LLCRachel Savage Design Management LLC
il y a 8 ansUser a remercié Rachel Savage Design Management LLCUser
il y a 8 ans

Sponsorisé
Rechargez la page pour ne plus voir cette annonce spécifique





Johker Design