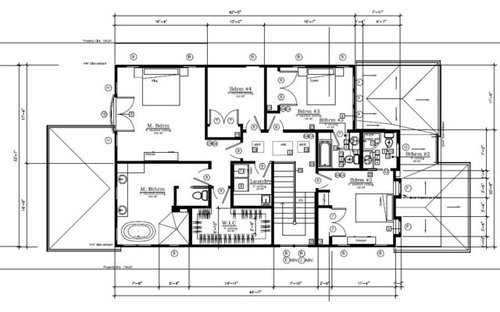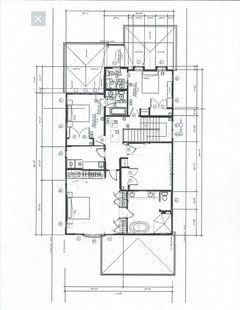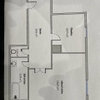Floorplan Layout/Design Help!!!
567design
il y a 8 ans
Réponse sélectionnée
Trier par:Plus anciennes
Commentaires (6)
Manias Associates Building Designers
il y a 8 ansMark Bischak, Architect
il y a 8 ansbunnyllg
il y a 8 ansDenise Marchand
il y a 8 ansAmazing Basement Creations
il y a 8 ans
Sponsorisé
Rechargez la page pour ne plus voir cette annonce spécifique







Denise Marchand