Looking to tackle kitchen. Existing soffits are sticking point
We are looking to update our 30 year old kitchen by replacing cabinets and converting the peninsula to an island. Not too radical. One downside is that we have 12" soffits running around the two outer perimeter walls and my wife would like to get them removed so we can bump the wall cabinets from 30" to 42".
Popped a couple holes into the soffits the other day and while no duct work, there is a fair amount of electrical conduit. Also, this portion of the kitchen where the soffit is has a roof over it instead of a 2nd floor room, so after removing and getting an electrician to re-route the electrical, I'll have to build up the frame for the ceiling and wall as well. Sure was hoping to just tear down and patch some drywall sheets, but not so easy I guess.
After the visit from an electrician today, that re-route is gonna be about $2400 (not counting tear-down and re-build). I figure I'm looking at a good $4K+ now just to remove that soffit to accommodate 12" taller cabinets. Is it really worth it? We've never had the 42's so not really missing anything. I'd be the only one in the house who could even reach that top shelf anyway. Or is it better to break the bad news to the wife, stick with 30" wall cabinets, and perhaps pour that cash into other upgrades in the kitchen?
Attached is a rendering of our current layout as well as the proposed if we get 42" cabinets (without that darn soffit of course). Thanks!
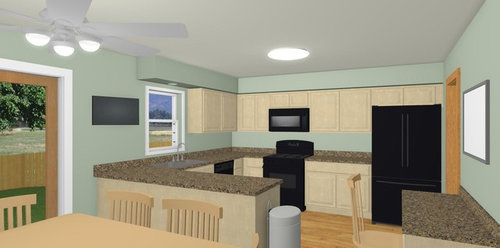
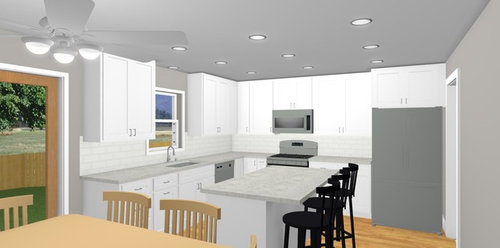
Commentaires (41)
jmm1837
il y a 6 ansIt's very hard to tell from the rendering whether you have room for the island or not. You need a good 40 inches between island and countertops/walls. If you don't have that, I wouldn't do an island.
Our last house had a very small G-shaped kitchen with seating for two at the peninsula; our current house has a much larger kitchen with an island, and while I love the storage we have, and the huge amount of extra counter space the island gives us, no one ever sits at it when there's a dining table a few feet away. So think about how that island will actually work for you.
And I also suggest that you might try to do a plant that gets that microwave moved somewhere else and a proper range hood put in place.
Steven
il y a 6 ansI’d keep the soffits...unless you’re really struggling for storage and would like to put less frequently used items up there. We have 41” cabinets in 9 foot ceilings and never really access the top shelf. However I’d build out the section over the fridge so you can have a proper fridge depth cabinet there. Also from what your kitchen appears to have, it seems like you’re trying to turn a square kitchen to an L shape with an island. It never works out well for the flow of the kitchen from experience and it makes the kitchens tighter. In 10 years when everyone is sick of islands these are the kitchens that’ll be ripped apart to become more practical again.
Think of the practicality.Marroquin Construction Corporation
il y a 6 ansUnless you really want the 42" cabinets stick with the soffits. We often scope the soffit with a mini-cam and try to uncover mechanicals (gas pipes, duct work, electrical runs) for our clients in the planning phase. This save big headaches later on.
schnable1
il y a 6 ansWhile I love taller cabinets for storing seldom used items, it is not worth the money. What I really don't like are cabinets left with open dust collecting space above where people put "stuff".
Do you really need seating at your island? You have a table near by. If people cannot stand to help or visit while you are cooking they could be seated nearby. The obsession with counter seating causes me to wonder why it is such a must have trend?!stuman19741974 .
Auteur d'origineil y a 6 ansThanks for all the comments and feedback already! Very active community here which is great!
Attached are the floor plans with some key dimensions. I definitely understand many of the comments. I'm an engineer and frankly, to maximize storage and workflow, I'd rather keep the peninsula, change the desk to standard-height base cabinets with wall cabinets above, keep the 30" height and not screw with the soffit, and update some of the cabinets to eliminate the blind corners (like we are planning to) and pick a spot for trash bins in the cabinet. For a 30 year old house, I think it's a nice update and adding usable space.
HOWEVER, I'm of course not the primary user of the kitchen and "senior management" wants an island. We've visited a couple of neighbor's houses that have our model and incorporated an island. Not bad...walking gaps between counters were ok (some tighter than what I'm proposing and my 39" counter-to-counter plan seems like plenty). I'd be ok dumping the stools at the island as well and stuff bookshelves or some other shallow cabinets under there. Not all a done deal yet, but wife and I are kinda Yin and Yang on this and we all know who's gonna get their way :)

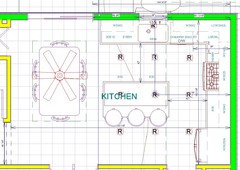
Jan
il y a 6 ansIf you’re getting new appliances, do get a counter depth refrigerator. You’ll be glad you did.zimmer
il y a 6 ansI'm in the process of renovating the kitchen. I'm the primary cook. We are ripping out the peninsula and putting in an island also. I thought of going up to the ceilings for storage, but the extra expense for taller cabinets and having to haul out a ladder to get seldom used items was a no go. Save the expense and upgrade elsewhere. Also for the island to save on any clearance issues get different counter height stools, ones with either smaller backs or no backs. That way they can tuck completely under your countertop. (Also my kitchen designer says you need minimum 3' feet per person for sitting at the island)live_wire_oak
il y a 6 ansYour dimensions are too tight for an island. I suggest you mock it up. Also do not forget the support for the overhang that must be designed into the cabinets, or the required electrical that takes up room as well. That is a big deal, so if you are on a slab, the slab will need to be trenched for that.
athomeeileen
il y a 6 ansI just reduced my soffit by 3”. It was all we could get. But it was enough to put nice trim around the top of the windows and add crown to my cabinets. Most people would say not worth the expense but for me it was necessary to love the kitchen.stuman19741974 .
Auteur d'origineil y a 6 anslive_wire: Why is a 39" clearance (countertop to countertop) too tight? I was at one friend who had 36" and it seemed fine. The wider the better of course, but I'm wondering what you'd recommend. Also, with 3cm quartz, I was advised a 12" overhang from 24" deep cabinet base was fine without supports. We do plan to run an outlet into that island and below the kitchen is the basement which has a drop ceiling with easy access.
The issue with the electrical conduit in the soffit is that each wall outlet and switch between the counters and wall cabinets run up into it and would protrude into the room meaning I'd have to step the well inward as well. Really disappointed the builder didn't keep it all within the frame of the "regular" wall.
stuman19741974 .
Auteur d'origineil y a 6 ansHere's some pics of what is inside my soffit. The 2nd floor isn't above most of it, but rather a short roof area so not completely framed like the corner of a wall if I just remove the soffit...would have to build up.

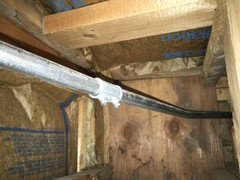

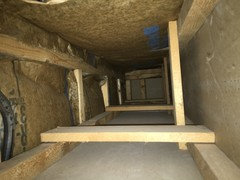
mmilos
il y a 6 ansDernière modification :il y a 6 ansI think your island is fine with the 42" between it and the cabinets.
Where it might be a little tight is the island seating. NKBA recommends 5' minimum from the seating island to the wall to allow enough room to walk past with someone sitting. You could forgo the seating and use another bank of shallow cabinets in the island if additional storage is needed.
Edmond Kitchen & Bath LLC
il y a 6 ansWe remove a lot of soffits. Electric bid sounds high...but I'm not in your house looking at everything. Was that for new home runs back to breaker? Or splices up in the attic? Second option should be much lower than first. As an engineer, know that if you don't fix what bugs you now - you may regret it for a long time....and 39" is tight. No fun when two people are trying to cook on a regular basis.
grapefruit1_ar
il y a 6 ansSoffits have been added to the list of " dreaded kitchen features". The only things worse are over-the-range microwaves and " Orange" wood!! As was mentioned, you will need a ladder to access the upper cabinets. I have lived with soffits all of my life. We have two homes. Our second home does not have soffits.....just empty space above the cabinets. It looks unfinished. I hate that look.
It also makes me laugh when I see a "proper hood" mentioned. I do not know anyone who has a hood. We have OTR microwaves ( with vents). I have never used a vent.
gtcircus
il y a 6 ansEllsworth said exactly what I was going to say and exactly what I did in my kitchen. The look of cabinets to the ceiling is so much better it is worth a bit of extra work.kathy
il y a 6 ansYour current layout with the peninsula and dining table is very similar to my first home. I felt like the peninsula was always in the way. I would go the island route, with or without stools. I do like the idea of a bookcase/display shelves on the back side of the island.
nsc6
il y a 6 ansDernière modification :il y a 6 ansI took down those soffits, a lot of wood and dust, and looking back, maybe I shouldn't have. That is upstairs kitchen.
I left the soffits in the downstairs kitchen.... and the upper cabinets, where I do have them, goes up to the soffits and meet them on the front edge very nicely. So a clean look is achieved. Gables matches up with those soffits.
it was extra expense removing the soffits upstairs and now that I have time to think things over, I think I could have left the soffits intact and used some other options. For example......
upper cabinets with glass doors.....to lighten the look. To open up the kitchen space.
But I am one of those people who do not like upper cabinets bc it makes the kitchen look heavy I think. So even when my soffits are removed, I am planning for one wider upper cabinet on boh sides of the window, two sections units that open upwards, but they would only go up to the same height as the top of the window., ie, they would only go up to where the old soffits were, not all the way up to the ceiling. I am aiming for a contemporary mid century look.....and an airy kitchen.
so after taking all the soffits down, I only plan to go as high as where the bottom of the soffits were......I will have empty wall to ceiling spaces where the soffits used to be, except for where the stacks are. This will make my ceiling appear higher I think. Someone pls correct m if I am wrong.
i also am not a fan of microwave over range.
i will have a stand alone hood fan and perhaps a couple of open shelves on either side to balance out the space with no upper cabinets. Continuing on would be my counter depth fridge and then oven stack or pantry.
map it out to see if you have room for island. 48" walkways best but 42" doable. You can have a small island 2'x3' if that is all you have space for.
artistsharonva
il y a 6 ansDernière modification :il y a 6 ansThe soffit could be lined with same color 1/4" cabinet skin then attach molding to ceiling to give illusion it's part of the cabinets. Then add some molding detail on top of skin. There will need to be a solution figured out for the increased 1/4" area where cabinets meet, possibly scribe.
Whatever is done, suggest to match above on left of window above cabinet to fix the odd soffit stopping at window line.
Here is a link for soffit ideas
https://www.google.com/amp/s/www.pinterest.com/amp/pin/430023464407537150/
artistsharonva
il y a 6 ansMay be able to remove soffit then get 36" tall cabinets (to gain an extra shelf per cabinet) then hide electrical work with 2 step crown. A 6"tall filler on top towards front then crown to touch ceiling. Measure 18" from countertop to bottom of cabinet + height of cabinet to see if all electrical above necessary line. In the 1st photo back in corner, this may not allow the space needed.
nsc6
il y a 6 ansI like the idea of leaving the soffit intact unless you really need more storage room, and use a facade or cabinet skin as someone had suggested to create the illusion of your cabinets going all the way up to the ceiling. I would have done it this way had I thought about it or known about it. Avoid the big mess especially if you have plaster walls like I do,
tdemonti
il y a 6 ansDernière modification :il y a 6 ansI am currently debating a similar remodel dilemma. I prefer the look of ceiling height cabinets for many reasons but the usable space is still only 11" deep. I think doors at both sides of the peninsula creates better useable space.
My kitchen is mid '70's and the soffits contribute to the character of the house. The soffits also extend 12" into the room and house the recessed lighting above the counter.
More cabinet space means more stuff to fill the space. Just my $.02.
Ryan
il y a 6 ansJust remove the sofit over the sink. That's where it is a real eyesore. Maybe a pendant instead.stuman19741974 .
Auteur d'origineil y a 6 ansWe thought about a pendant over the sink, but it would block the window.
Stormsearch
il y a 6 ansIf you take down the soffits would also give opportunity to add/relocate outlets/switches by tearing out more drywall. Since already doing drywall anyway shouldn't add much expense. However, given the electrical quote not sure what electrician will add to quote for updating since original quote is high. Would also give opportunity to add undercabinet lighting cleanly but not sure how much budget working with.
I just removed our soffit last weekend for reno and like you will not be putting a pendant light over the sink. It will be either a ceiling decorative globe or more likely a recessed can which we had when soffit was over sink previously.
Our kitchen layout is very similar except the right wall is where our fridge is located. We currently have an island and thought about adding a peninsula like yours to gain kitchen space. But didn't last long. The island serves immediate access between your main appliances. Food prep on island - left over garbage scraps and dirty dishes turn around into sink; Pull food from oven or burner like cookie sheets - turn around and put on island; Pull food out of fridge - turn around and put it on island. It is invaluable to us; and so on with microwave. We never sit at the island or have chairs, no room, kitchen table is in same spot as yours with another family room adjoining.
We are adding 10" of cabinet space which we will likely use with 5 adults living in our home (dw, 2 kids and mother-in-law). Plus, comparing other homes w/o soffit, the kitchen feels more open given the island in center. Without an island, would likely leave them up.stuman19741974 .
Auteur d'origineil y a 6 ansDernière modification :il y a 6 ansWell, in this latest tweak, I left the soffits and put a larger TV between the patio and window (same location as today, but would make a bit cleaner looking). I also shortened the island from 66" of cabinets to 60" which reduces the stools from 3 to 2 (so a bit more room) and opened up he counter space between sink and island and stove and island by an additional 3".
Wish the kitchen was 5 feet wider and longer, but it is what it is! :)


nsc6
il y a 6 ansDernière modification :il y a 6 ansWould it help to open space by having glass fronts on the cabinets right by the window?
good for you to leave the soffits, wish I did instead of the mess upstairs.
do you have 18" between the upper and lower cabinets?
give up 1 stool to only gain 3"? Maybe 3 stools is better? Can't tell your measurements BC drawing is so blurry
are you keeping all the old appliances? If not, can relocate the microwave for a cleaner and more modern look.
put in a recessed light in the soffit above sink?
nsc6
il y a 6 ansSee if you can lose the piece of soffit over the sink and take that back to the cabinet...OR...back to the corner. Think it is ok to have that cabinet on the rt of the sink going up to the height of the window top only.
stuman19741974 .
Auteur d'origineil y a 6 ansWell, we wound up hiring a contractor to take down the entire soffit and he started this morning. Hopefully will get it all patched up later today or tomorrow.
Plan to also have him install the can lights per the layout I had posted earlier in the thread. Will all be LEDs on a dimmer. Wife really wants a ton of light, but he said it will be super bright with the layout. What do you think? Drop down to a 7-8 can array? Or leave the 3x3 layout and wife can dim them if needed (I bet she keeps them full tilt though). LEDs will be 65w equivalents that draw just 9w each.
gtcircus
il y a 6 ansDernière modification :il y a 6 ansStuman I put in so many LED pot lights in my kitchen the electrician joked it was going to be a runway at JFK. One thing I did was to put different cans on different switches, LED with dimmers. I put in pendents, under cabinet lighting too. And this winter when I was trying to cook what did I think, it was NOT too much light. In fact I kind of was PO’d I got talked out of a couple of cans. Here is their reason, as we age, our vision especially night vision decreases and we need brighter light. So my suggestion is to put the can’s on dimmers and switches that make sense so you can layer the light. No one ever complains that there is too much light in a kitchen. Also there are different LED lights that cast off different colors and few are dimable so be sure you are purchasing the correct bulbs for your application. I’m attaching a photo and I will tell you there are at least 20 cans in this space and they are on. Does it seem too bright?
gtcircus
il y a 6 ansDernière modification :il y a 6 ansPhotos would not attach. Trying again. I am also including the lighting plan comments. And I had the horrible soffits so you can visualize how much better it looks! Find out the spread of the light and then make sure it overlaps - that is how you place them. You can also get a directional light for your wall - it would illuminate the art.
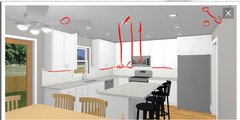
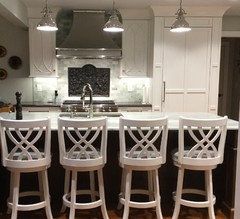
gtcircus
il y a 6 ansDernière modification :il y a 6 ansFound this for you..... To determine how far apart to space your recessed lights, divide the height of the ceiling by two. If a room has an 8 foot ceiling, you should space your recessed lights approximately 4 feet apart. If the ceiling is 10 feet, you'll want to put about 5 feet of space in between each fixture.” And I think that mine are between 3-4 feet apart but covering the entire kitchen ceiling.
stuman19741974 .
Auteur d'origineil y a 6 ansThanks for the follow ups. Soffit removal went well and the can lights were added. The light that I wanted a bit more in front of the fridge had some structural beam in the ceiling so we had to leave it out or shift it over a few inches. Wife wanted all the light we could get so we shifted it (the asymetry kills me! :). But since we'll have a bump-out 24" deep cabinet over the fridge, it will be ok. Talked a little about pendants, but decided against them.
I painted the ceiling today and popped in the 75W equivalent Feit integrated LEDs. I keep that dimmer switch at 40-50%, but you-know-who loves it cranked up. Cabinets are on order from cabinets.com and hopefully will arrive in 3-4 weeks. In the meantime, we need to finalize the counter color (likely a light gray) and select the paint (also something in the gray family she wants) so I can prep the walls prior to the arrival of the cabinets.
Here's a couple pics with the lights off and on.


stuman19741974 .
Auteur d'origineil y a 6 ansDernière modification :il y a 6 ansSo for the counters, my wife is 100% certain on wanting Silestone Quartz in Grey Expo. https://www.silestoneusa.com/color/grey-expo/
Fine with me...I know at the start she wanted white and I'm glad we're going darker for the countertop. Backsplash will be classic white 3" x 6" subway tile.
For the painted portions of the walls, we're looking at a lighter gray and painted some sample sploches of Behr Gentle Rain http://www.behr.com/consumer/ColorDetailView/790E-2
Looks ok, but I wonder if we should go a little lighter due to the much darker countertop. Then again, with the bright white cabinets and white subway tile backsplash, maybe the light/dark helps.
Rendering with that combo:

nsc6
il y a 6 ansDernière modification :il y a 6 ansIMHO....ceiling too dark, counters in grey would look better if the Grey is not darker than your stainless steel....but what you have is nice too. I did this colour scheme in my basement, looks normal and good.... but not as nice as son’s renovation. He did the countertop in white with wild spectacular grey veining, Cambria..
stuman19741974 .
Auteur d'origineil y a 6 ansThanks. The rendering isn't spot on unfortunately. The ceiling is actually flat white paint even though it looks darker in that render. The actual photo from 3/10 shows the way it really is.
Now that you mention it with the stainless appliances and counter color combo, I wonder if my wife is actually looking at some of those dark stainless options now. My only concern with that vs "regular" stainless is trying to match it in the future if we every have to switch out an appliance and also I've read that some of those dark stainless coatings chip and scratch more easily. But current plan, as far as I know, is regular stainless.
nsc6
il y a 6 ansGood. I have regular stainless steel and the medium grey quartz looks fine with it, just thinking it matches well. But....the wow kitchen would be white with dramatic veining in grey. My walls are chantilly lace, BM. Satin handles on drawers and cupboards, also do not get the handles too big, I did.
my washer is the Maytag darker grey.....not as nice as regular SS grey.

Rechargez la page pour ne plus voir cette annonce spécifique
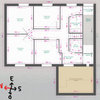

Ellsworth Design Build