Master bedroom, WIR, ensuite help
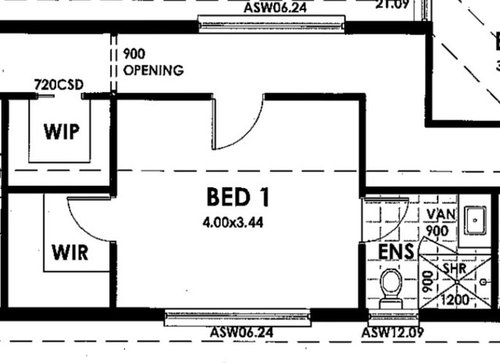
Commentaires (10)
dreamer
il y a 6 ansAlso, if you don't want an open ensuite to bedroom, then feature sliding doors would look great, on the bedroom side of wall.
My walk in shower has a 15mm step down into it. This then ensures that water stays in the shower recess. But with a 2 metre recess this won't be a problem.me me
il y a 6 ansEven though I love walkin pantries, the entrance to that one would be annoying. I suggest using the space for a bigger ensuite and perhaps a narrow linen cupborad opening from the hallway.siriuskey
il y a 6 ansJust some quick ideas, either take all of the laundry and use art of the space for a powder room with access from the passageway and the rest of the space to extend the shower into. The WIP could become a cupboard style laundry using the plumbing from the kitchen
Or take space from the laundry just to extend the shower into it.

oklouise
il y a 6 anssubject to accurate dimensions some ideas for consideration would be to sacrifice the wiw in favour of a more comfortable ensuite, ceiling height biw with generous bedside chests of drawers, wide sliding doors to the hallway for more spaciousness, shallow storage and/or bookshelves for some interest for the long front hallway ...combining the laundry and ensuite without a door separating the pantry and the kitchen, and using the original sliding glass laundry doors opposite the kitchen with a drying area accessible from these doors

Dr Retro House Calls
il y a 6 ansI would be worried first about the other problems in your plan before addressing the compact ensuite.
The narrow dog-leg corridor is a bit dark and nasty, but hard to avoid with such a narrow lot. There are design tricks you can do such as relocating the hall window to bring in more light, introducing some 45 degree angles to the corner walls, widening the middle part of the dog leg to 1200mm (it looks about 1000mm), and some careful placement of mirrors to improve this bad situation.
While replanning your ensuite/WIR think about your bedhead position and the relationship to the door. It looks like the only option is under the window, which is too bad if you have a bedhead that is much higher than the window-sill. It is also a bit tight opening the door to bedroom 1 to be confronted by the end of the bed. An offset door, as previously suggested makes more sense for furnishing, and a better entry.
A good designer should always place typical furniture in a plan so the client knows how the space flows. I would be annoyed having to walk around the bed to go from WIR to ensuite, which is why they are traditionally adjacent to each other (and not four metres apart).
There are lots of better options, I would make your designer come up with some alternatives. Or engage a better designer.
Best of luck with your new home,
Dr Retro
of Dr Retro House Calls
Clever Closet Company
il y a 6 ansNot sure if you like the idea but the bathroom is too small for double shower, loo and basin so you could try this- if you can move the doors and don't mind a cute hand basin in the bedroom, you can have the double shower this way. If you can move the door to the walk in-galley style walk in wardrobes are much more space efficient. Best of luck

siriuskey
il y a 6 ansHi Cassie, something different, Using the WIR & WIP to add to the Master Bedroom, will give you plenty of extra space for a good sized WIR and Double vanity, separate WC and showers with possible access from passage way to use WC as Powder room without having to enter the bedroom. Laundry in the same position.
The kitchen with a wall of tall units, Fridge/Double Wall ovens, and large Pantry with draws to accommodate small appliances as per the photo. Sink and DW can be in the Island or the back wall as could be the cook top cheers
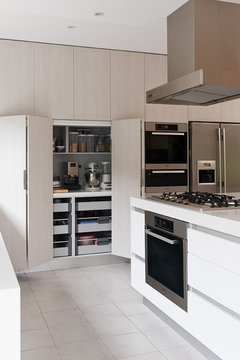 Bulleen · Plus d'infos
Bulleen · Plus d'infos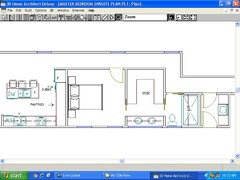
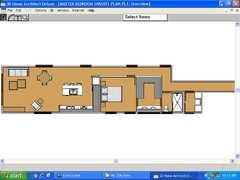
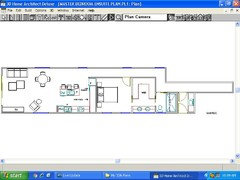

Rechargez la page pour ne plus voir cette annonce spécifique



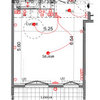

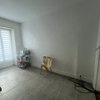


dreamer