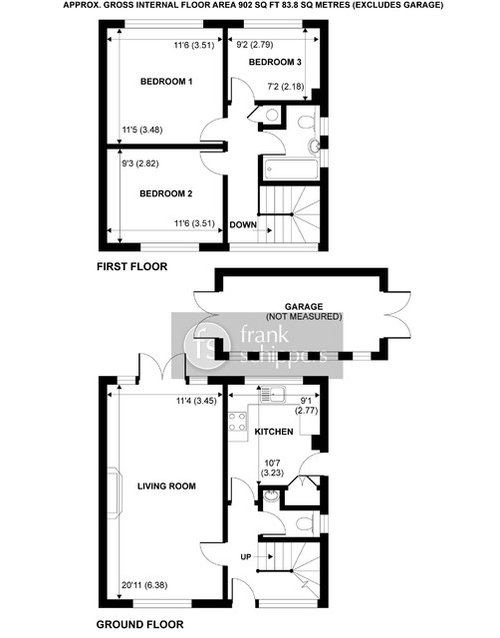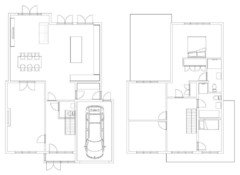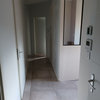Add a bedroom and new kitchen/dining
Hello,
I am planning an extension on a 3 bed detached house with a garage on the side. Attached photo. I've 2 requirements.
1. To add another bedroom with a wet room.
2. To add open kitchen and dining room.
I can see the following possible options.
1. Double storey extension to the side (width to the fence, length same as existing garage). This will give me a bigger garage and 4th bedroom in the first floor. The existing garage has to be removed. And small single storey extension in rear for new kitchen and dining.
2. Single storey extension to the rear. Since permitted development is up to 8 meters, I can add that bedroom downstairs and also have a new open plan kitchen and dining. Width would be same as that of existing house.
3. Double storey extension to the rear (say 4 m long and same width as existing house). That will extend my existing bedrooms but I might not get an additional one. Can I? I'll get the bigger kitchen with dining.
Kindly advice on the best option with pros and cons if possible.


Commentaires (8)
Gabby Wong
il y a 4 ansDernière modification :il y a 4 ansHave you got the height to do a loft extension? You might be able to get a 4th bedroom that way? And then just do a single storey extension at the back to give yourself the open plan living area downstairs? Can have skylights /glass lantern to keep it light and airy?
Jonathan
il y a 4 ansI think I would be talking to planners or local architects about what might be possible. I think I would be worried you wouldn’t get permission to build two storey on the boundary, I would want to have access to the garden down the side and I would probably investigate moving the stairs to make a future loft extension easier to imagine

Kollol Bhattacharjee
Auteur d'origineil y a 4 ansHi Gabby, Thanks for the comments. Unfortunately, the height is not enough for a loft conversion. Already explored that.
Kollol Bhattacharjee
Auteur d'origineil y a 4 ansHi Jonathan, Thanks for your comments. I've been speaking to a few architects to get ideas and so far, all of them had some issues or didn't seem practical enough. But your idea looks really promising. You are right. Building two storey on the boundary is something I'll worry about. Nevertheless, some of the neighbours have done it on the same street. So I am praying that I'll get permission too. BTW, are you an architect or builder? I've not hired anyone yet but looking for
a good one. :-)i-architect
il y a 4 ansHi Kollol,
Just a quick watch point on the permitted development rights. 6m is the automatic depth that you can build within permitted development for a detached property, and 8m does required an application for extended permitted development rights. So it's not a guarantee that this depth will be allowed. It might be more likely, but it does need to go through an application process first. I just wanted to make sure you knew this. Also in some areas these permitted development rights have been removed or restricted, so I would recommend that you check this with the planners as a pre-app enquiry to make sure.
If you moved the stairs more centrally and built a 2 storey extension to the rear then potentially you could get 4 bedrooms by adding a bedroom to the front instead. This might not work though - depends on the structural walls etc. Might be worth looking at.
Hope this helps. Jane, iarchitect :)Kollol Bhattacharjee
Auteur d'origineil y a 4 ansHi Jane, Thanks so much for your comments and advice. I'll keep them in mind. Only one thing I would like to clarify. "Single-storey rear extensions must not extend beyond the rear wall of the original house* by more than eight metres if a detached house" - as given in the Govt portal ( https://www.planningportal.co.uk/info/200130/common_projects/17/extensions ). Did I misunderstand this?
i-architect
il y a 4 ansHi Kollol,
Yes - it's not as straightforward as that seems to suggest. This is why planning can seem such a minefield because sometimes it is subject to quite a lot of interpretation of the law. Best to refer to the full legislation as well as the amendments linked to via that planning portal guidance, because that's a bit misleading:
The Town and Country Planning (Permitted Development, Advertisement and Compensation Amendments) (England) Regulations 2019PARAGRAPH 3 OF EXPLANATORY NOTE
Regulation 4 makes permanent the existing temporary right to enlarge a dwellinghouse by up to 8 metres in the case of a detached dwellinghouse or by 6 metres in the case of any other dwellinghouse, as permitted by Class A of Part 1 of Schedule 2 to the Order. It removes the time limiting date of 30th May 2019, as well as conditions which required development to be completed by that date.
CLARIFICATIONSo this means that, as you understood, there is a right to enlarge a detached house by up to 8 meters and this no longer has a time limit... but you then need to refer to the original legislation - where it tells you that you have to apply for approval for this because it is subject to consultation with neighbours. Also take into account the 50% area limit.
Then you need to look at the original legislation which the above is an amendment of (this is why planning law is so complex - because there are layers of amendments and original legislation that you need to go through to dig out what you can and can't do - and there are often contradictory clauses which you can then use to justify things that you really want to do but may seem on the face of it to be impossible. This is where it is worth going deep into legislation if you're looking to do something that might be controversial or simply opposed by the planners. Often you can argue for what you want - but it takes a thorough knowledge of the planning landscape to do this well. It also costs more to get someone to do the work for you who is going to have to do this - your average plan drawer won't do this, they'll just do what they know they can easily get approval for.
ORIGINAL LEGISLATIONhttp://www.legislation.gov.uk/uksi/2015/596/pdfs/uksi_20150596_en.pdf
refer to schedule 2, permitted development rights, and to part 1 - development within the curtilage of a dwelling house.
Here is the relevant section to this conversation:A.4—(1) The following conditions apply to development permitted by Class A which exceeds the limits in paragraph A.1(f) but is allowed by paragraph A.1(g). (2) Before beginning the development the developer must provide the following information to the local planning authority— (a) a written description of the proposed development including— (i) how far the enlarged part of the dwellinghouse extends beyond the rear wall of the original dwellinghouse; (ii) the maximum height of the enlarged part of the dwellinghouse; and (iii) the height of the eaves of the enlarged part of the dwellinghouse; (b) a plan indicating the site and showing the proposed development; (c) the addresses of any adjoining premises; (d) the developer’s contact address; and 18 (e) the developer’s email address if the developer is content to receive communications electronically. (3) The local planning authority may refuse an application where, in the opinion of the authority— (a) the proposed development does not comply with, or (b) the developer has provided insufficient information to enable the authority to establish whether the proposed development complies with, the conditions, limitations or restrictions applicable to development permitted by Class A which exceeds the limits in paragraph A.1(f) but is allowed by paragraph A.1(g).
CLARIFICATIONWhat this basically means is that you can build up to 4 meters depth to a maximum height of 4 meters to the rear of a detached house with no planning application at all (as long as it complies with all the other limitations), but if you want to extend further back than this you do have to apply for planning permission to extend the development rights by the extra amount - so up to 8 meters for a detached dwelling. This is called extended permitted development.
SUMMARYThe permitted development is 4 meters for detached and 3 meters for any other house.
The extended permitted development, for which you are required to submit a planning application, allows you to extend up to 8 meters for detached and 6 meters for any other house, but they will be checking that it complies with all the other elements, such as the 50% rule, etc therefore it is not guaranteed that you will be allowed to do this, and they will take into account impact on neighbours and the neighbours will be consulted so if they object it can also affect your ability to do this.
Does this help?!! :) I hope so.
Jane, iarchitect limited

Rechargez la page pour ne plus voir cette annonce spécifique




Kollol BhattacharjeeAuteur d'origine