Kitchen/Diner & Groundfloor Plan Dilemma
Since we moved into our house, we've always said that we would knock through from the kitchen into the dining room and create an open plan living environment.
As part of the project, we would also do a small extension to give a bit more living area and move some doors to improve flow.
We've got a point where we have two designs and we cannot figure out which way to go:
Option 1 - Knock through kitchen diner, pinching some space from the garage to create more a bigger kitchen, with a 3x2.5m extension in the dining area.
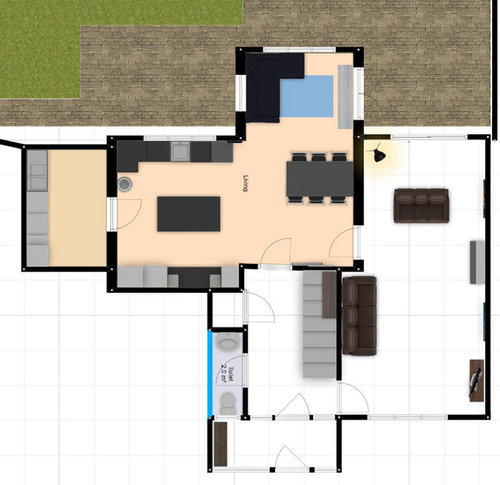
Option 2 - Maintain the dining room in it's original form as a family room/study. Then pinch around 1m from the garage and do a 6mx3m extension to create the kitchen/diner/living room.

Some of the main sticking points that we have with either option is the outside appearance. Option 1 may look like a small/pokey extension in the middle of the house. Option 2 may feel cramped, with only 3m from the external wall to the boundary.
This is the current floorplan:
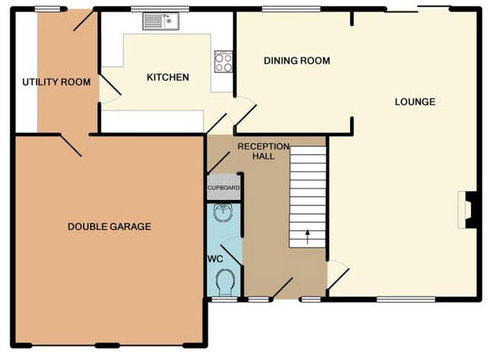
Please help!
Commentaires (14)
Rich Jones
Auteur d'origineil y a 4 ansThanks - that is a good idea! Though the difficulty there is that the utility is at a different level to the rest of the kitchen. With the slope of the plot it is almost a foot lower, with a step down to the utility from the kitchen. The work to raise the utility floor and raise the height of the flat roof may offset the cost benefit?
i-architect
il y a 4 ansI wouldn't worry too much about that. It's going to be a lot cheaper to add a bit of height to the utility room floor to make it all one level than it will be to extend.
If it's a timber floor then it's just more or less another set of timber floor joists set at the right height.
If it's concrete then you can probably build it up with some insulation and possibly incorporate some underfloor heating at the same time, then screed on top... Not too big a deal really.Rich Jones a remercié i-architectrinked
il y a 4 ansDernière modification :il y a 4 ans326 is quite narrow for an island, even if the wall behind the tall units is 'pushed into' the garage.
326-60-90-90=86. No stools. Before going into extension-mode, look at the space you have. When closing off the livingroom door, your sofa's will fit in better. Add a new door from hall to diner. Open up the dining-kitchen wall and recreate the current layout with a peninsula with seats behind the hob. The dining and top of the lounge are big enough for a nice dining table.
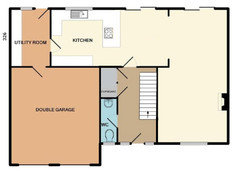 Rich Jones a remercié rinked
Rich Jones a remercié rinkedRich Jones
Auteur d'origineil y a 4 ansi-architecht & rinq, thanks for your ideas so far. Definitely food for thought!!
I can see where you're coming from with the utility but the practicality it offers with access to the garden seems like a big loss. Also been looking at the walls - the "real" exterior wall is the kitchen/utility, so we'd need a fair bit of steel and structural work to achieve that. The utility is a single story, single brick bolt-on to the side. I guess the builder cut costs back in the 80's! The complexity/cost implications do scare me a bit there. Though I'd admit to being a novice.
That's where we keep coming back to some combination of the extension and/or pinch from the garage. We did consider extending across the kitchen and dining room. However building regs meant we had to keep a 600mm return from the original wall on the kitchen/utility side to rest the steel on which created a headache with kitchen planning.
As well as improving the flow of the downstairs and creating a kitchen diner we're looking to do work which will create a feature for the house and increase value in the long run when we come to sell (in hopefully) many years time!
Maths Wife
il y a 4 ansDernière modification :il y a 4 ansI'm not really a fan of pinching room from garages unless they are of the single type, which were built long ago and can't house cars anymore due to their lack of size. A Double Garage adds value to the house. I also think that if you can you should provide a second living room, and the play room / study also helps with giving you ground floor accommodation to suit needs / privacy going forward.
I think you're trying to pinch room where you shouldn't and not extending enough where you should.
I'd go more one of two ways:-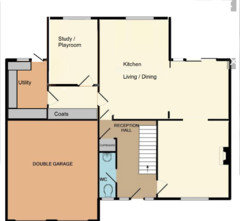
 Rich Jones a remercié Maths Wife
Rich Jones a remercié Maths WifeRich Jones
Auteur d'origineil y a 4 ans@Maths Wife - some really interesting alternatives there. interesting point you make about pinching where we shouldn't & not adding enough space where we should. I like your layouts - I did feel that putting the study/playroom at the centre of the house felt wrong.
Croydon Window Company Ltd
il y a 4 ansHi Rich, I'm liking the floor plan idea that @Maths Wife has given you, definitely looks neat and open with the kitchen?living/dining room which seems to be very popular with a lot of our clients, creating a modern open plan living with bifolding doors or sliding doors for alfresco entertainment.
Rich Jones a remercié Croydon Window Company LtdStudio O+U Architects
il y a 4 ansDernière modification :il y a 4 ansRichard hello
I'm intrigued by your dilemma
Could I ask you a few questions ? I am assuming this is a detached property.Y/N?
1. How far are the boundaries on each side of the house ? You mentioned the one to the rear is only 6m or 18 feet away. What would be the approximate distances on the :
-Front side of the house?
-Garage side?
-Current living room side ?
2. What or where is the best part of your garden ?
3. Where is the most expansive side of your garden?
4. You mentioned that you are on a sloped site - do you have any good views and from which part of the house?
5. Do you have the plan of upstairs as well for reference?
6. Is this rural setting or in a city or town?
I'm not going to begin to put a plan up as I think it would be important to understand the settings and allow this to influence where to expand or whether to expand the house.
The basic organisation of the house is an L shaped volume LDK ( LIVE/DINE/KIT) around two sides of an entry hall with access to an upper level and a garage on the other side.
The question in my mind is how does one enhance that and instigate a change or modification to the arrangement that produces a cohesive spatial result.
I believe the context of the surrounding would influence that significantly- so some pictures would be great.
The last thing would be taking space from the centre of a deep plan space leads to dark spaces. Particularly, if the alterations are on the ground floor only so I would try to persuade you otherwise with respect to an approach in that direction .
Jonathan
il y a 4 ansThere are some really good points on this post so far- and this helps inform your brief to the professional when you instruct them rather than replace their advice. For what it’s worth this is how I would do it.

Studio O+U Architects
il y a 4 ansDernière modification :il y a 4 ansI thought I'd explore given the open brief and play a little...
The 2 storey L shaped configuration of the house has lots of potential ways of reconfiguring the internal layout on the ground floor. It also has even more potential when one examines the 3rd dimension..and looks at the house as a whole.
I have made some assumptions and deduced the upper floor plan from the ground floor.
I'am pretty sure this house does not look like the elevation ...that's just the modernist eeking out in me.
As I said before knowing where the boundaries are helps a little bit:)
I think the solution to your remodelling should be a simple one. Perhaps less than below but seeks to align the spatial arrangements with your ideal lifestyle within the house.
Potentially a great little project.
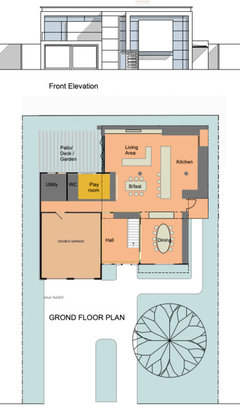
i-architect
il y a 4 ansNice plans Studio O+U :)
Lots of choice for eating spaces!! I would maybe make the play space more open plan as most parents, especially busy mums, prefer it to be possible to see their kids playing while they deal with stuff in the kitchen, but if that's the case for this family it would be easy to make that a bit more open / broken plan.
Sarah Beeny's Renovate Don't Relocate
il y a 4 ansHi Rich,
I work for Outline Productions and we are making series 2 of ‘Sarah Beeny’s: Renovate Don’t Relocate’, which follows our property expert Sarah helping homeowners transform not just their homes, but the way they use them.
We're looking for homeowners who have a design dilemma and have a budget to renovate, for whom Sarah can provide expert advice and help make your design go further.
If you're interested, please do get in touch - my email is antoniao@outlineproductions.co.uk.Studio O+U Architects
il y a 4 ansHI I-architect
I don't disagree that's a possible further consideration .
Richard, went a bit quite so the iterative nature of the conversation didn't happen. We must be coinciding with his holidays.
Best
David

Rechargez la page pour ne plus voir cette annonce spécifique


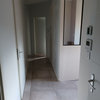
i-architect