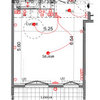Balcony balustrade advice needed
moorlikeit
il y a 4 ans

Sponsorisé
Rechargez la page pour ne plus voir cette annonce spécifique
I am very uncertain what balcony balustrade/screen to install.
The balcony has been created to comply with Planning/Building Regs over a flat roof extension at first floor height.
The plans include a continuous glass screen attached to the walls on either side. the length is somewhere in the region of 3 metres. I have been strongly advised by the builder that this would be the best solution because there are no vertical posts so less chance of weak spots where rain can penetrate.
My worries are as follows 1) glass can shatter unexpectedly 2) birds kill themselves flying into glass 3) cleaning it could be difficult 4) Our house is a 1920's urban cottage style (if that makes sense) so a timber balustrade would be more in keeping.
I would happily go for timber except that the posts will weaken the fibreglass roofing even though they can be installed before the roof goes on. Also the fibreglass will have to extend up the posts for 40 cm which could look unsightly. Also, in theory the wooden balustrade will need more maintenance in the future although very little cleaning!
My builder has ruled out EPDM which he regards as inferior to fibreglass.
I would so much appreciate any advice, thoughts, experience sharing that any of you folk can offer as I need to resolve this dilemma pronto. Many thanks.

Rechargez la page pour ne plus voir cette annonce spécifique
Houzz utilise des cookies et d'autres technologies de suivi similaires pour personnaliser mon expérience utilisateur, me proposer du contenu pertinent et améliorer ses produits et services. En cliquant sur « Accepter », j'accepte l'utilisation des cookies telle qu'elle est décrite plus en détail dans la Politique d'Utilisation des Cookies de Houzz. Je peux rejeter les cookies non essentiels en cliquant sur « Tout rejeter » ou « Gérer mes préférences ».



VORBILD Architecture
moorlikeitAuteur d'origine