Living room layout - Need Help
Raggio Sole
il y a 2 ans
Réponse sélectionnée
Trier par:Plus anciennes
Commentaires (125)
Raggio Sole
il y a 2 ansRL Relocation LLC
il y a 2 ansDiscussions associées
à vous - apart à refaire - 5eme SO mais panne d'inspiration (en vo)
Commentaires (6)Good evening, please make a selection of what can remain or not, the wooden floors seems to be ok already, make a selection of tendency you like, modern, classic, chic or completely different. Colors selection needed. We see only one room please add more details.... Voir plusBesoin de conseils pour choisir les rideaux pour un salon scandinave
Commentaires (84)bonjour, ils sont très bien les rideaux que vous avez trouvé, le bleu est bien clair et dans les tons pastels que nous utilisions beaucoup en Scandinavie. Le bleu assortie pour le coussin est parfait. Si vous souhaitez vous rapprocher du style Scandinave il faut choisir entre rideaux et voilage comme on ne mets jamais le deux, beaucoup trop lourd pour nous intérieurs ou on essaye toujours garder une luminosité maximale. En Tunisie vous avez le problème contraire donc il faudra s'adapter et trouver une équilibre entre le style Scandinave et vous besoins. Si vous souhaitez avoir une voilage je conseillerai vivement un blanc uni, sans rayure! votre tableau bleu et jaune sera très bien avec l'ensemble, il est très beau!... Voir plusComment améliorer ce plan de cuisine?
Commentaires (36)Microwave next to the table would solve the bad looks and the height issue. Normally upper cabinets can be about 48cm above countertop, but since it looks better to have them on the same height as the built-in hood, you'll need 60cm. But if you're 1.60m you could consider a free hanging hood and some upper cabinets next to it, otherwise all uppers would be too high for you and you'd only use the lower shelf. And even better: Buy an oven with microwave function! (already posted that I think) Oven with microwave is different than microwave with grill. I even have a 12 year old tiny Panasonic combi that makes perfect bread and pizza!... Voir plusCuisine 11 m2 avec ilot ?
Commentaires (761)Ces derniers sont meilleure en finition et juste la couleur qui me reste a chosir. c'est du parquet imitation bois made in spain.... Voir plusRaggio Sole
il y a 2 ansJAN MOYER
il y a 2 ansRL Relocation LLC
il y a 2 ansRaggio Sole
il y a 2 ansRL Relocation LLC
il y a 2 ansRL Relocation LLC
il y a 2 ansJAN MOYER
il y a 2 ansRaggio Sole
il y a 2 ansRL Relocation LLC
il y a 2 ansRaggio Sole
il y a 2 ansRaggio Sole
il y a 2 ansRaggio Sole
il y a 2 ansKathy Furt
il y a 2 ansKathy Furt
il y a 2 ansKathy Furt
il y a 2 anspat1250
il y a 2 ansliasch
il y a 2 ansJAN MOYER
il y a 2 ansDernière modification :il y a 2 ansRaggio Sole
il y a 2 ansJAN MOYER
il y a 2 ansliasch
il y a 2 ansAmanda Smith
il y a 2 ansAmanda Smith
il y a 2 ansAmanda Smith
il y a 2 ansAmanda Smith
il y a 2 ansJAN MOYER
il y a 2 ansDernière modification :il y a 2 ansRL Relocation LLC
il y a 2 ansliasch
il y a 2 ansAmanda Smith
il y a 2 ansKathy Furt
il y a 2 ansAmanda Smith
il y a 2 anseverdebz
il y a 2 ansDernière modification :il y a 2 anseverdebz
il y a 2 ansRaggio Sole
il y a 2 anscubby14
il y a 2 ansRaggio Sole
il y a 2 ansRL Relocation LLC
l'année dernièreDernière modification :l'année dernièreRaggio Sole a remercié RL Relocation LLCRaggio Sole
l'année dernièreRL Relocation LLC
l'année dernièreRaggio Sole
l'année dernièreRaggio Sole
l'année dernièreRaggio Sole
l'année dernièreRaggio Sole
l'année dernièreRL Relocation LLC
l'année dernièreRaggio Sole
l'année dernièrecubby14
l'année dernièreRaggio Sole
l'année dernière

Sponsorisé
Rechargez la page pour ne plus voir cette annonce spécifique
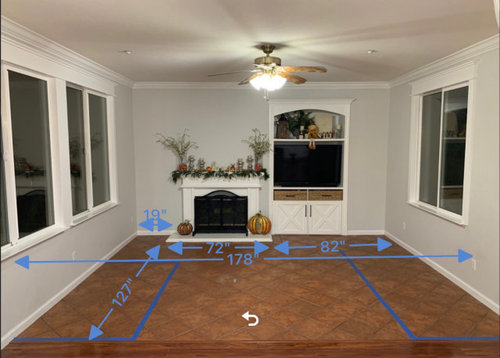

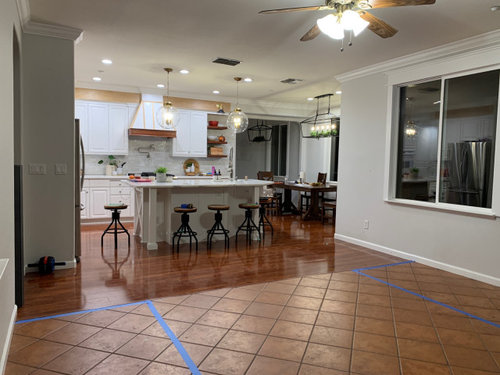


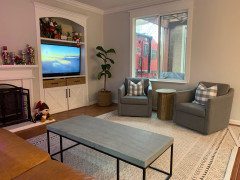
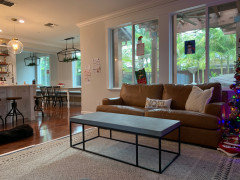

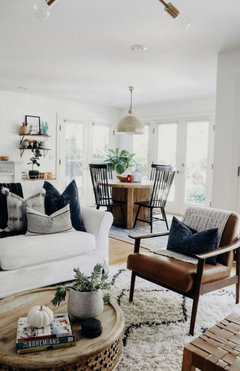


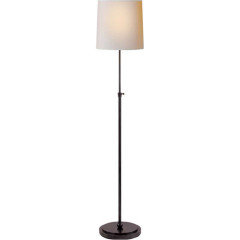


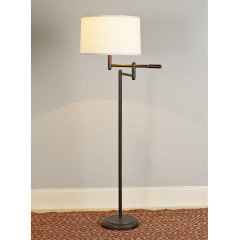
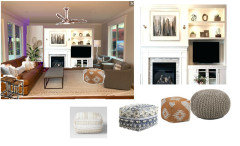



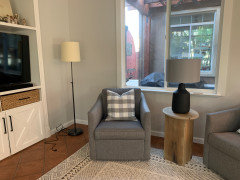




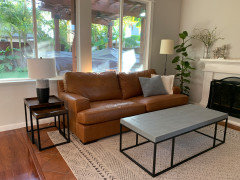






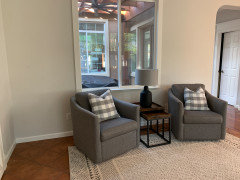


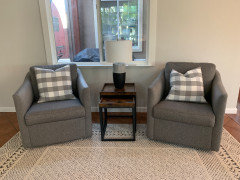
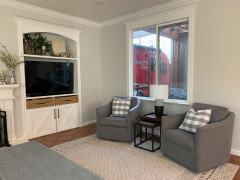
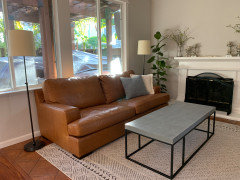

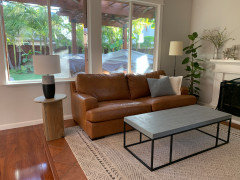







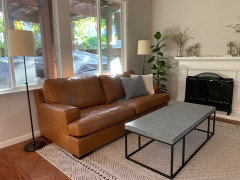

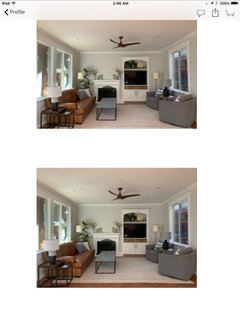
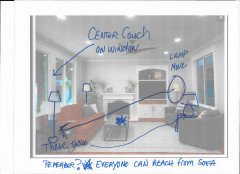
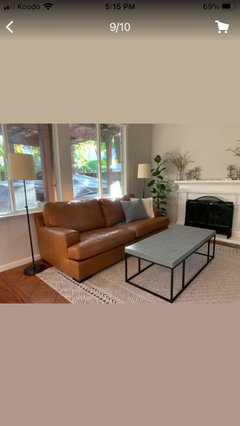

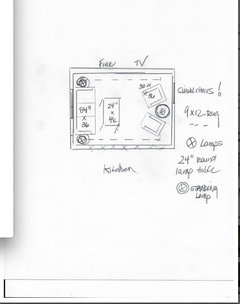
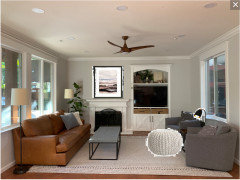
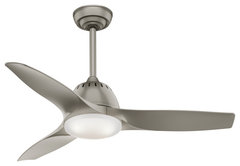
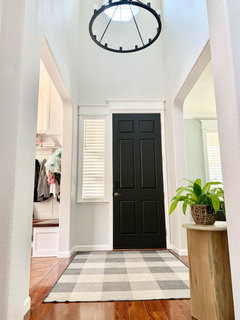
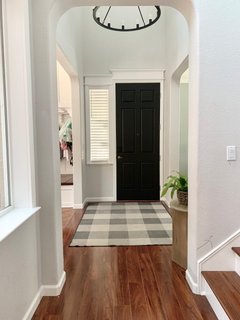

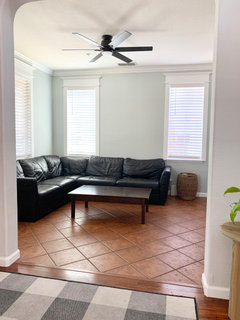
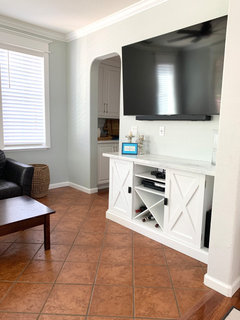

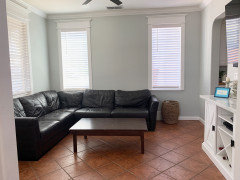
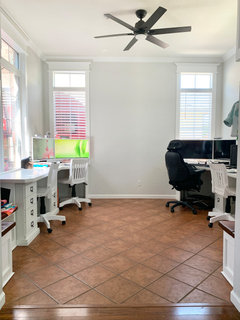



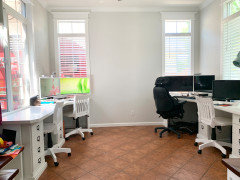








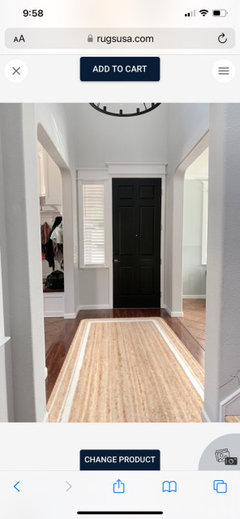



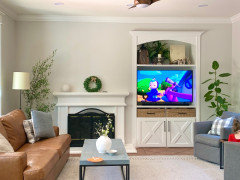


Amanda Smith