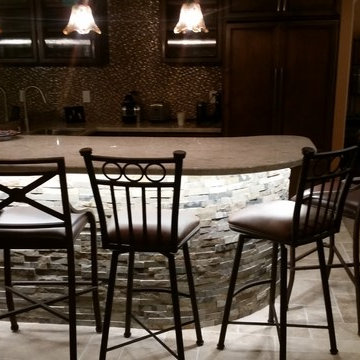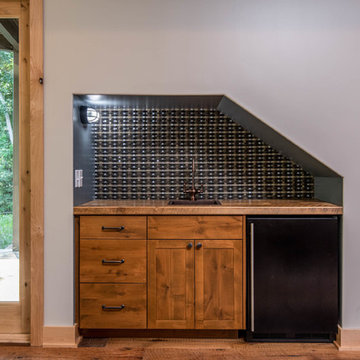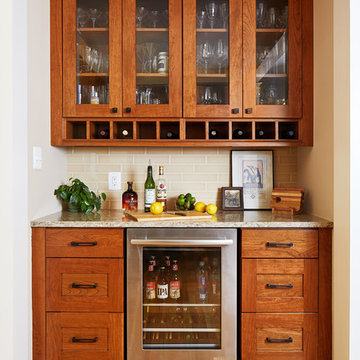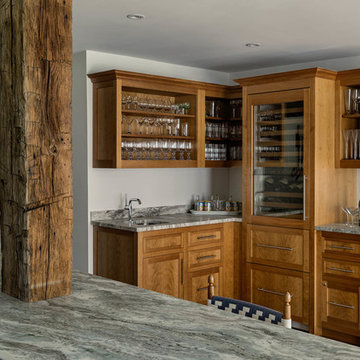Idées déco de bars de salon en bois brun
Trier par :
Budget
Trier par:Populaires du jour
1 - 20 sur 4 947 photos
1 sur 2

Vue depuis le salon sur le bar et l'arrière bar. Superbes mobilier chinés, luminaires industrielles brique et bois pour la pièce de vie.
Aménagement d'un grand bar de salon linéaire industriel en bois brun avec des tabourets, un placard sans porte, un sol beige, parquet clair et un plan de travail blanc.
Aménagement d'un grand bar de salon linéaire industriel en bois brun avec des tabourets, un placard sans porte, un sol beige, parquet clair et un plan de travail blanc.

For this classic San Francisco William Wurster house, we complemented the iconic modernist architecture, urban landscape, and Bay views with contemporary silhouettes and a neutral color palette. We subtly incorporated the wife's love of all things equine and the husband's passion for sports into the interiors. The family enjoys entertaining, and the multi-level home features a gourmet kitchen, wine room, and ample areas for dining and relaxing. An elevator conveniently climbs to the top floor where a serene master suite awaits.

A custom home bar is always a great addition. From the walnut wood cabinets to the built-in beverage fridge, this is the perfect little space.
Réalisation d'un bar de salon sans évier linéaire tradition en bois brun avec un placard à porte shaker, une crédence blanche, un sol en bois brun, un sol marron et un plan de travail blanc.
Réalisation d'un bar de salon sans évier linéaire tradition en bois brun avec un placard à porte shaker, une crédence blanche, un sol en bois brun, un sol marron et un plan de travail blanc.

Entertain in style with a versatile built-in coffee bar area. The cherry shaker cabinets and sleek white quartz countertops work for casual coffee mornings and evening cocktail parties.

The 100-year old home’s kitchen was old and just didn’t function well. A peninsula in the middle of the main part of the kitchen blocked the path from the back door. This forced the homeowners to mostly use an odd, U-shaped corner of the kitchen.
Design objectives:
-Add an island
-Wow-factor design
-Incorporate arts and crafts with a touch of Mid-century modern style
-Allow for a better work triangle when cooking
-Create a seamless path coming into the home from the backdoor
-Make all the countertops in the space 36” high (the old kitchen had different base cabinet heights)
Design challenges to be solved:
-Island design
-Where to place the sink and dishwasher
-The family’s main entrance into the home is a back door located within the kitchen space. Samantha needed to find a way to make an unobstructed path through the kitchen to the outside
-A large eating area connected to the kitchen felt slightly misplaced – Samantha wanted to bring the kitchen and materials more into this area
-The client does not like appliance garages/cabinets to the counter. The more countertop space, the better!
Design solutions:
-Adding the right island made all the difference! Now the family has a couple of seats within the kitchen space. -Multiple walkways facilitate traffic flow.
-Multiple pantry cabinets (both shallow and deep) are placed throughout the space. A couple of pantry cabinets were even added to the back door wall and wrap around into the breakfast nook to give the kitchen a feel of extending into the adjoining eating area.
-Upper wall cabinets with clear glass offer extra lighting and the opportunity for the client to display her beautiful vases and plates. They add and an airy feel to the space.
-The kitchen had two large existing windows that were ideal for a sink placement. The window closest to the back door made the most sense due to the fact that the other window was in the corner. Now that the sink had a place, we needed to worry about the dishwasher. Samantha didn’t want the dishwasher to be in the way of people coming in the back door – it’s now in the island right across from the sink.
-The homeowners love Motawi Tile. Some fantastic pieces are placed within the backsplash throughout the kitchen. -Larger tiles with borders make for nice accent pieces over the rangetop and by the bar/beverage area.
-The adjacent area for eating is a gorgeous nook with massive windows. We added a built-in furniture-style banquette with additional lower storage cabinets in the same finish. It’s a great way to connect and blend the two areas into what now feels like one big space!

Design-Build custom cabinetry and shelving for storage and display of extensive bourbon collection.
Cambria engineered quartz counterop - Parys w/ridgeline edge
DuraSupreme maple cabinetry - Smoke stain w/ adjustable shelves, hoop door style and "rain" glass door panes
Feature wall behind shelves - MSI Brick 2x10 Capella in charcoal
Flooring - LVP Coretec Elliptical oak 7x48
Wall color Sherwin Williams Naval SW6244 & Skyline Steel SW1015

Cette image montre un grand bar de salon linéaire design en bois brun avec un évier posé, un placard à porte plane, un plan de travail en granite, une crédence beige, un sol en bois brun, un sol marron et un plan de travail beige.

Gorgeous wood cabinets in this elegant butlers pantry. Display your glassware in these rustic craftsman glass doors.
Réalisation d'un grand bar de salon avec évier parallèle champêtre en bois brun avec un placard à porte shaker, un plan de travail en quartz modifié, une crédence grise, une crédence en carrelage métro, un plan de travail blanc, un évier encastré, parquet clair et un sol marron.
Réalisation d'un grand bar de salon avec évier parallèle champêtre en bois brun avec un placard à porte shaker, un plan de travail en quartz modifié, une crédence grise, une crédence en carrelage métro, un plan de travail blanc, un évier encastré, parquet clair et un sol marron.

A gorgeous bar and seating area are accented with plush furniture in rich blue hues.
Idée de décoration pour un bar de salon design en L et bois brun de taille moyenne avec un chariot mini-bar, un placard à porte plane, un plan de travail en bois, une crédence noire, un sol blanc et un plan de travail marron.
Idée de décoration pour un bar de salon design en L et bois brun de taille moyenne avec un chariot mini-bar, un placard à porte plane, un plan de travail en bois, une crédence noire, un sol blanc et un plan de travail marron.

Aménagement d'un bar de salon avec évier linéaire bord de mer en bois brun avec un évier encastré, un placard à porte vitrée, une crédence bleue, parquet clair, un sol beige et un plan de travail blanc.

Inspiration pour un bar de salon traditionnel en U et bois brun avec des tabourets, un placard à porte shaker et un plan de travail gris.

Aménagement d'un bar de salon contemporain en bois brun de taille moyenne avec des tabourets, un placard à porte plane, une crédence miroir, un sol beige et un plan de travail gris.

By removing the closets there was enough space to add the needed appliances, plumbing and cabinets to transform this space into a luxury bar area. While incorporating the adjacent space’s materials and finishes (stained walnut cabinets, painted maple cabinets and matte quartz countertops with a hint of gold and purple glitz), a distinctive style was created by using the white maple cabinets for wall cabinets and the slab walnut veneer for base cabinets to anchor the space. The centered glass door wall cabinet provides an ideal location for displaying drinkware while the floating shelves serve as a display for three-dimensional art. To provide maximum function, roll out trays and a two-tiered cutlery divider was integrated into the cabinets. In addition, the bar includes integrated wine storage with refrigerator drawers which is ideal not only for wine but also bottled water, mixers and condiments for the bar. This entertainment area was finished by adding an integrated ice maker and a Galley sink, which is a workstation equipped with a 5-piece culinary kit including cutting board, drying rack, colander, bowl, and lower-tier platform, providing pure luxury for slicing garnishes and condiments for cocktail hour.

UPDATED KITCHEN
Cette image montre un bar de salon avec évier linéaire traditionnel en bois brun de taille moyenne avec un plan de travail en quartz, une crédence blanche, une crédence en marbre, parquet foncé, un sol marron, aucun évier ou lavabo, un placard à porte plane et un plan de travail blanc.
Cette image montre un bar de salon avec évier linéaire traditionnel en bois brun de taille moyenne avec un plan de travail en quartz, une crédence blanche, une crédence en marbre, parquet foncé, un sol marron, aucun évier ou lavabo, un placard à porte plane et un plan de travail blanc.

Spacecrafting
Cette photo montre un grand bar de salon bord de mer en U et bois brun avec des tabourets, un évier posé, un plan de travail en quartz modifié, une crédence grise, une crédence en céramique, un sol en carrelage de céramique, un sol gris et un plan de travail blanc.
Cette photo montre un grand bar de salon bord de mer en U et bois brun avec des tabourets, un évier posé, un plan de travail en quartz modifié, une crédence grise, une crédence en céramique, un sol en carrelage de céramique, un sol gris et un plan de travail blanc.

Cette photo montre un petit bar de salon avec évier linéaire montagne en bois brun avec un évier posé, un placard à porte shaker, une crédence multicolore, un sol en bois brun et un sol marron.

Cette photo montre un bar de salon avec évier linéaire tendance en bois brun avec un évier encastré, un placard à porte plane, un plan de travail en bois, une crédence marron, une crédence en bois, un sol en bois brun, un sol marron et un plan de travail marron.

Project Developer Adrian Andreassi
https://www.houzz.com/pro/aandreassi/adrian-andreassi-case-design-remodeling-inc
Designer Carolyn Elleman
https://www.houzz.com/pro/celleman3/carolyn-elleman-case-design-remodeling-inc
Photography by Stacy Zarin Goldberg

Inspiration pour un grand bar de salon linéaire urbain en bois brun avec des tabourets, un placard sans porte, une crédence en brique, sol en béton ciré, un sol gris et un plan de travail en granite.

Rob Karosis: Photographer
Réalisation d'un grand bar de salon avec évier bohème en bois brun et L avec un placard sans porte, un plan de travail en granite, un évier encastré, un sol en bois brun et un sol marron.
Réalisation d'un grand bar de salon avec évier bohème en bois brun et L avec un placard sans porte, un plan de travail en granite, un évier encastré, un sol en bois brun et un sol marron.
Idées déco de bars de salon en bois brun
1