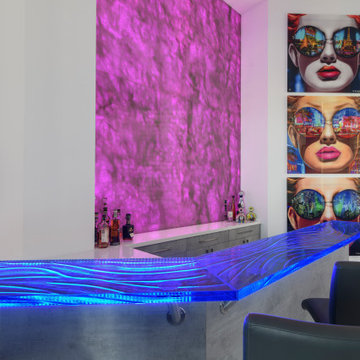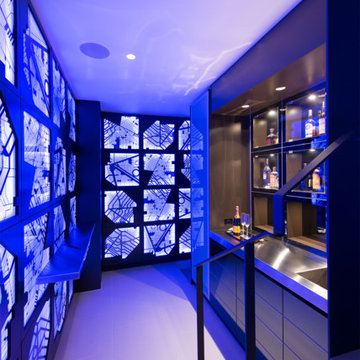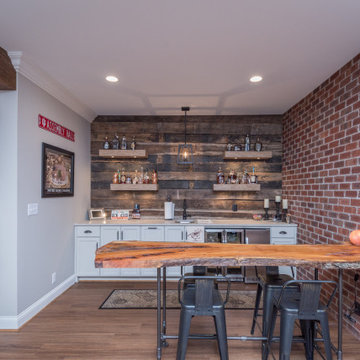Idées déco de bars de salon violets
Trier par :
Budget
Trier par:Populaires du jour
1 - 20 sur 219 photos
1 sur 2

Home Pix Media
Réalisation d'un bar de salon design avec un sol beige.
Réalisation d'un bar de salon design avec un sol beige.

Johnathan Adler light fixture hangs above this eclectic space.
Brian Covington Photography
Exemple d'un bar de salon avec évier chic en U de taille moyenne avec un placard à porte shaker, un plan de travail en quartz modifié, une crédence miroir, un sol beige et un plan de travail blanc.
Exemple d'un bar de salon avec évier chic en U de taille moyenne avec un placard à porte shaker, un plan de travail en quartz modifié, une crédence miroir, un sol beige et un plan de travail blanc.

Cette image montre un bar de salon bohème avec un chariot mini-bar, parquet foncé et un sol marron.
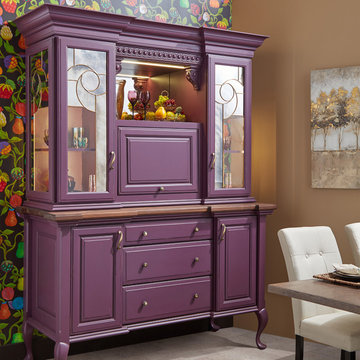
"If storage space is an issue, a beverage center will help maximize storage and keep entertaining in a localized area. The design features eclectic styling, but the pop of purple makes this space on trend. When designing this space, the designer wanted to relay the message that Wellborn Cabinet’s abilities are limitless. This eclectic application was created through Wellborn’s ColorInspire program featuring Sherwin Williams, Mature Grape (SW 6286) with a Charcoal glaze and topped off with an Antique finish technique. The design of this space came to life with the Madison Square doorstyle in Maple."
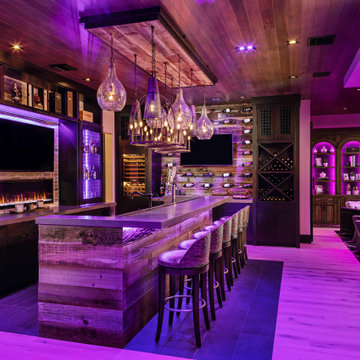
Bar, fireplace, custom light canopy, custom cabinetry led lighting, tongue and groove, wine rack, bookcase, bar stools, snake skin, metal cage cabinets, custom drapery
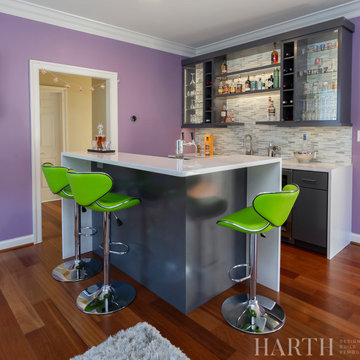
Cette image montre un petit bar de salon minimaliste avec un sol en bois brun et un sol marron.
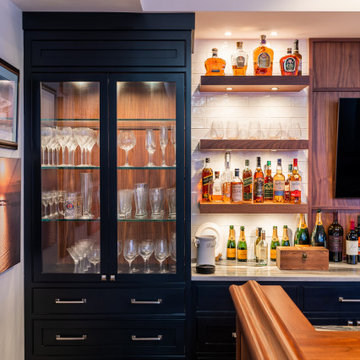
Inspiration pour un grand bar de salon traditionnel en U et bois brun avec des tabourets, un évier encastré, un placard à porte plane, plan de travail en marbre, une crédence blanche, une crédence en céramique, un sol en bois brun, un sol marron et un plan de travail blanc.
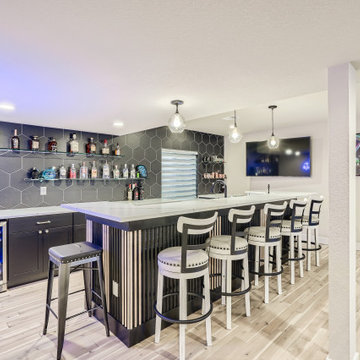
This contemporary basement finish includes a wet bar with glass shelves and a custom island design; home theater space; gaming area and custom half bath.
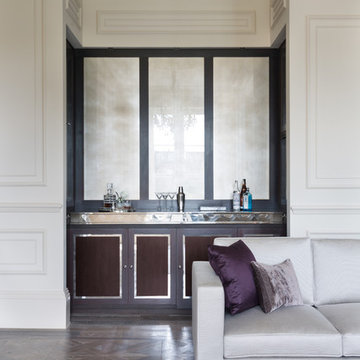
The recessed bar area within the living space hosts beautiful polished chrome details and a dark wood frame. The living area is painted a soft cream farrow and ball colour with elegant double bead panelling and cornicing. The warm white rug with a geometric design fits in with the silver/white fabric seating. The flooring is a broderie design from Cheville flooring and adds contrasting dark tone to the rest of the space.

This new home was built on an old lot in Dallas, TX in the Preston Hollow neighborhood. The new home is a little over 5,600 sq.ft. and features an expansive great room and a professional chef’s kitchen. This 100% brick exterior home was built with full-foam encapsulation for maximum energy performance. There is an immaculate courtyard enclosed by a 9' brick wall keeping their spool (spa/pool) private. Electric infrared radiant patio heaters and patio fans and of course a fireplace keep the courtyard comfortable no matter what time of year. A custom king and a half bed was built with steps at the end of the bed, making it easy for their dog Roxy, to get up on the bed. There are electrical outlets in the back of the bathroom drawers and a TV mounted on the wall behind the tub for convenience. The bathroom also has a steam shower with a digital thermostatic valve. The kitchen has two of everything, as it should, being a commercial chef's kitchen! The stainless vent hood, flanked by floating wooden shelves, draws your eyes to the center of this immaculate kitchen full of Bluestar Commercial appliances. There is also a wall oven with a warming drawer, a brick pizza oven, and an indoor churrasco grill. There are two refrigerators, one on either end of the expansive kitchen wall, making everything convenient. There are two islands; one with casual dining bar stools, as well as a built-in dining table and another for prepping food. At the top of the stairs is a good size landing for storage and family photos. There are two bedrooms, each with its own bathroom, as well as a movie room. What makes this home so special is the Casita! It has its own entrance off the common breezeway to the main house and courtyard. There is a full kitchen, a living area, an ADA compliant full bath, and a comfortable king bedroom. It’s perfect for friends staying the weekend or in-laws staying for a month.
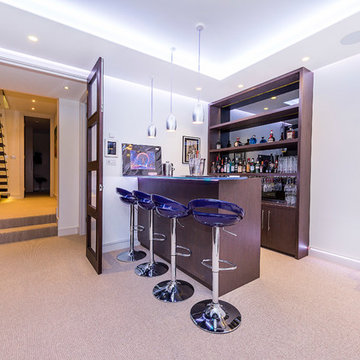
Exemple d'un bar de salon linéaire tendance en bois foncé de taille moyenne avec des tabourets, un placard sans porte, une crédence miroir, moquette, un sol beige et un plan de travail en verre.
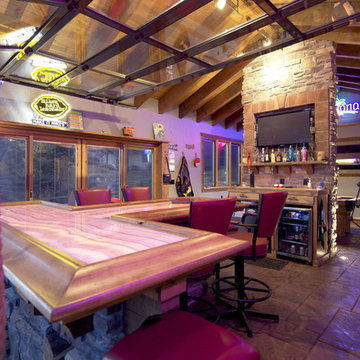
Photo by Tom Grady
Cette photo montre un bar de salon bord de mer avec des tabourets et un plan de travail en bois.
Cette photo montre un bar de salon bord de mer avec des tabourets et un plan de travail en bois.
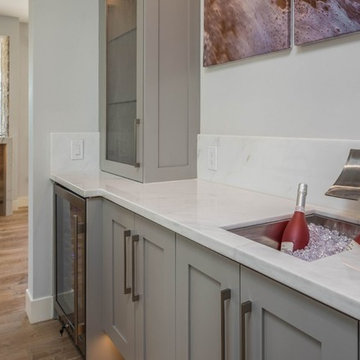
Cette image montre un bar de salon avec évier linéaire traditionnel de taille moyenne avec un évier encastré, un placard à porte vitrée, des portes de placard grises, un plan de travail en quartz, parquet clair et un plan de travail blanc.
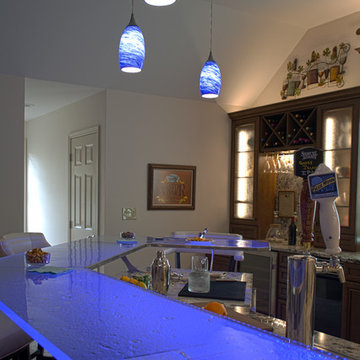
Photography by Brent Thomas
Cette photo montre un grand bar de salon chic en L et bois foncé avec des tabourets, un évier encastré, un placard à porte vitrée, un plan de travail en verre, un sol en bois brun, un sol marron et un plan de travail bleu.
Cette photo montre un grand bar de salon chic en L et bois foncé avec des tabourets, un évier encastré, un placard à porte vitrée, un plan de travail en verre, un sol en bois brun, un sol marron et un plan de travail bleu.
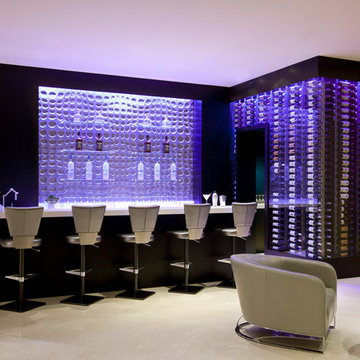
Luxe Magazine
Cette image montre un grand bar de salon design en L avec un plan de travail gris, des tabourets, une crédence en carreau de verre, un sol en travertin et un sol beige.
Cette image montre un grand bar de salon design en L avec un plan de travail gris, des tabourets, une crédence en carreau de verre, un sol en travertin et un sol beige.
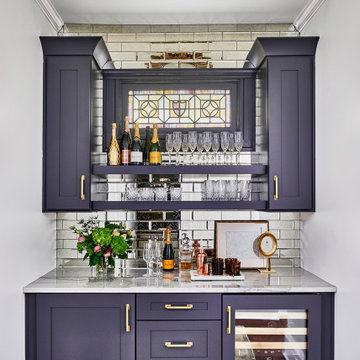
Alair Homes Decatur, Decatur, Georgia, Residential Interior Element Under $30,000
Exemple d'un petit bar de salon chic.
Exemple d'un petit bar de salon chic.
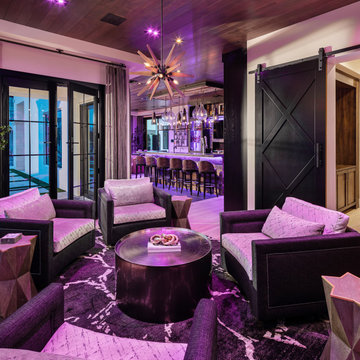
Bar, fireplace, custom light canopy, custom cabinetry led lighting, tongue and groove, wine rack, bookcase, bar stools, snake skin, metal cage cabinets, custom drapery
Idées déco de bars de salon violets
1
