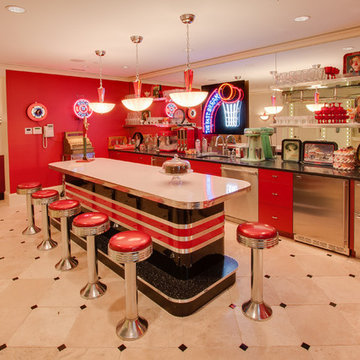Idées déco de bars de salon avec un sol en travertin
Trier par :
Budget
Trier par:Populaires du jour
1 - 20 sur 506 photos
1 sur 2

Exemple d'un bar de salon sans évier parallèle moderne de taille moyenne avec un placard à porte shaker, des portes de placard noires, un plan de travail en surface solide, une crédence blanche, une crédence en carrelage métro, un sol en travertin, un sol beige et un plan de travail blanc.

Open concept almost full kitchen (no stove), seating, game room and home theater with retractable walls- enclose for a private screening or open to watch the big game. Reunion Resort
Kissimmee FL
Landmark Custom Builder & Remodeling
Home currently for sale contact Maria Wood (352) 217-7394 for details
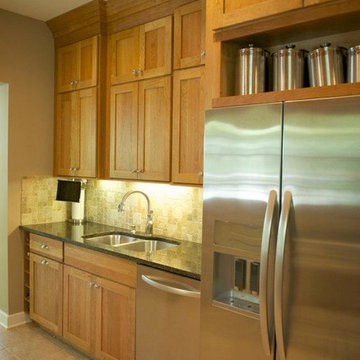
Cette photo montre un bar de salon avec évier linéaire craftsman en bois clair de taille moyenne avec un évier encastré, un placard à porte shaker, un plan de travail en granite, une crédence beige, une crédence en carrelage de pierre et un sol en travertin.

Heather Ryan, Interior Designer H.Ryan Studio - Scottsdale, AZ www.hryanstudio.com
Cette photo montre un bar de salon avec évier linéaire chic en bois foncé de taille moyenne avec un évier encastré, un placard à porte vitrée, un plan de travail en quartz modifié, une crédence grise, une crédence en quartz modifié, un sol en travertin, un sol gris et un plan de travail gris.
Cette photo montre un bar de salon avec évier linéaire chic en bois foncé de taille moyenne avec un évier encastré, un placard à porte vitrée, un plan de travail en quartz modifié, une crédence grise, une crédence en quartz modifié, un sol en travertin, un sol gris et un plan de travail gris.
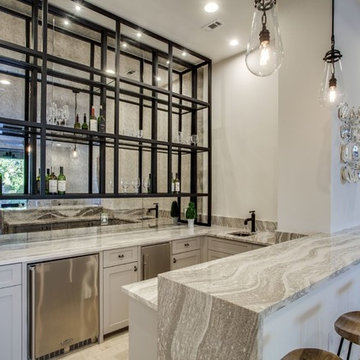
Inspiration pour un bar de salon traditionnel en U de taille moyenne avec des tabourets, un évier encastré, un placard à porte shaker, des portes de placard blanches, une crédence miroir, un sol en travertin, un sol marron et un plan de travail gris.
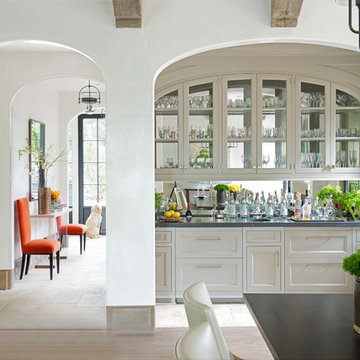
Jane Beiles
Cette photo montre un petit bar de salon avec évier linéaire chic avec un évier encastré, un placard à porte shaker, des portes de placard blanches, une crédence miroir et un sol en travertin.
Cette photo montre un petit bar de salon avec évier linéaire chic avec un évier encastré, un placard à porte shaker, des portes de placard blanches, une crédence miroir et un sol en travertin.
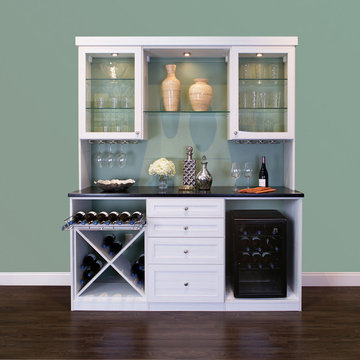
Perfect Wine Bar with Refrigerator and Bottle Storage
Cette photo montre un bar de salon avec évier linéaire chic de taille moyenne avec aucun évier ou lavabo, un placard à porte plane, des portes de placard grises, un plan de travail en surface solide, un sol en travertin et un sol beige.
Cette photo montre un bar de salon avec évier linéaire chic de taille moyenne avec aucun évier ou lavabo, un placard à porte plane, des portes de placard grises, un plan de travail en surface solide, un sol en travertin et un sol beige.
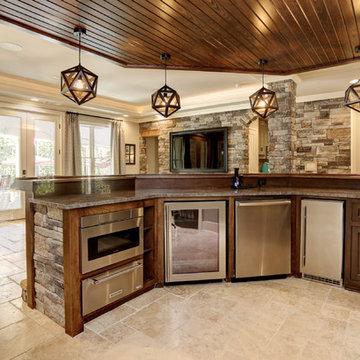
2-level Open Bar
Idée de décoration pour un grand bar de salon tradition en U avec un évier encastré, un placard avec porte à panneau surélevé, des portes de placard marrons, un plan de travail en granite, une crédence grise, un sol en travertin et un sol marron.
Idée de décoration pour un grand bar de salon tradition en U avec un évier encastré, un placard avec porte à panneau surélevé, des portes de placard marrons, un plan de travail en granite, une crédence grise, un sol en travertin et un sol marron.
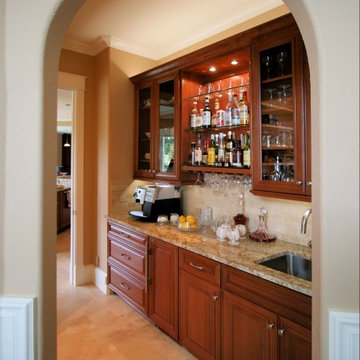
Remodeled butler's pantry adjacent to kitchen and dining room. Custom cabinets, integrated ice maker. Inspired Imagery Photography
Réalisation d'un très grand bar de salon tradition en bois brun et U avec un évier encastré, un placard avec porte à panneau surélevé, un plan de travail en granite, une crédence jaune, une crédence en carrelage de pierre, un sol jaune, un plan de travail jaune et un sol en travertin.
Réalisation d'un très grand bar de salon tradition en bois brun et U avec un évier encastré, un placard avec porte à panneau surélevé, un plan de travail en granite, une crédence jaune, une crédence en carrelage de pierre, un sol jaune, un plan de travail jaune et un sol en travertin.
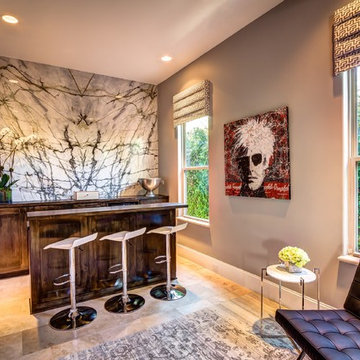
2 bookmatched slabs of Calacatta Verde Marble, purchased from Vivaldi The Stone Boutique, serving as a custom wall feature for this home bar located in Houston, Texas.
Photo and design courtesy of Missy Stewart Design.
VIVALDI The Stone Boutique
Granite | Onyx | Quartzite | Onyx | Semi-Precius | Marble
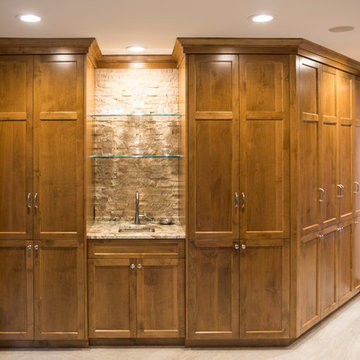
CWC
Cette image montre un bar de salon avec évier linéaire traditionnel en bois brun de taille moyenne avec un évier encastré, un placard avec porte à panneau encastré, un plan de travail en granite, une crédence beige, une crédence en carrelage de pierre et un sol en travertin.
Cette image montre un bar de salon avec évier linéaire traditionnel en bois brun de taille moyenne avec un évier encastré, un placard avec porte à panneau encastré, un plan de travail en granite, une crédence beige, une crédence en carrelage de pierre et un sol en travertin.
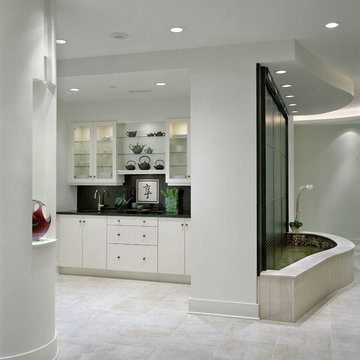
Tea service area sits behind granite water wall, and serves adjacent tea room. Custom marble mosaic backsplash was created from calligraphy image, and anchors illuminated display cabinets for tea pot collection. Created under the auspices of Full Circle Architects, built by Brinkmann Construction, Photography by Alise O'Brien Architectural Photography
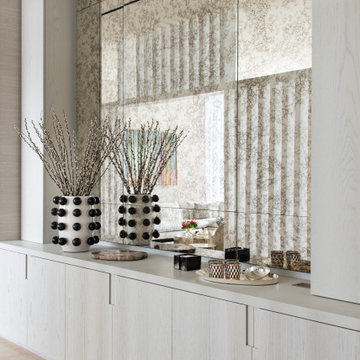
A built-in bar with concealed side cabinets and vintage Italian mirror to reflect natural light.
Idées déco pour un très grand bar de salon sans évier linéaire contemporain avec un placard à porte plane, des portes de placard blanches, un sol en travertin et un plan de travail blanc.
Idées déco pour un très grand bar de salon sans évier linéaire contemporain avec un placard à porte plane, des portes de placard blanches, un sol en travertin et un plan de travail blanc.
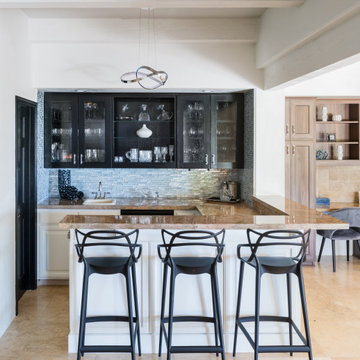
Refaced black upper cabinets, painted bottom cabinets, glass mosaic backsplash, bar stools, contemporary pendant light
Idée de décoration pour un bar de salon avec évier design avec un placard à porte vitrée, des portes de placard noires, une crédence bleue, une crédence en carreau de verre et un sol en travertin.
Idée de décoration pour un bar de salon avec évier design avec un placard à porte vitrée, des portes de placard noires, une crédence bleue, une crédence en carreau de verre et un sol en travertin.
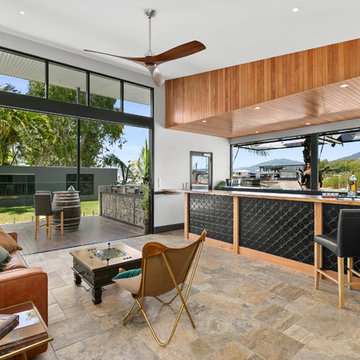
Huge stacker doors and gas strut windows finished in monument mat black, open up the space. Timber accents in the fan, the bar top and bar ceiling (queensland maple), bring warmth to the bar. The varied greys and browns in the Travertine, laid in a french pattern, gives interest without distraction.The pressed metal panels to the front of the bar give a modern twist on an old fashioned English bar.
mike newell status images
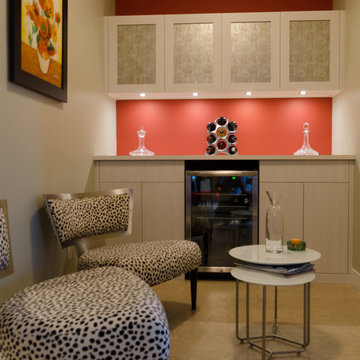
Perfect Wine Bar with Refrigerator and Bottle Storage
Réalisation d'un bar de salon avec évier linéaire tradition de taille moyenne avec aucun évier ou lavabo, un placard à porte plane, des portes de placard grises, un plan de travail en surface solide, une crédence beige, une crédence en bois, un sol en travertin et un sol beige.
Réalisation d'un bar de salon avec évier linéaire tradition de taille moyenne avec aucun évier ou lavabo, un placard à porte plane, des portes de placard grises, un plan de travail en surface solide, une crédence beige, une crédence en bois, un sol en travertin et un sol beige.

The architect explains: “We wanted a hard wearing surface that would remain intact over time and withstand the wear and tear that typically occurs in the home environment”.
With a highly resistant Satin finish, Iron Copper delivers a surface hardness that is often favoured for commercial use. The application of the matte finish to a residential project, coupled with the scratch resistance and modulus of rupture afforded by Neolith®, offered a hardwearing integrity to the design.
Hygienic, waterproof, easy to clean and 100% natural, Neolith®’s properties provide a versatility that makes the surface equally suitable for application in the kitchen and breakfast room as it is for the living space and beyond; a factor the IV Centenário project took full advantage of.
Rossi continues: “Neolith®'s properties meant we could apply the panels to different rooms throughout the home in full confidence that the surfacing material possessed the qualities best suited to the functionality of that particular environment”.
Iron Copper was also specified for the balcony facades; Neolith®’s resistance to high temperatures and UV rays making it ideal for the scorching Brazilian weather.
Rossi comments: “Due to the open plan nature of the ground floor layout, in which the outdoor area connects with the interior lounge, it was important for the surfacing material to not deteriorate under exposure to the sun and extreme temperatures”.
Furthermore, with the connecting exterior featuring a swimming pool, Neolith®’s near zero water absorption and resistance to chemical cleaning agents meant potential exposure to pool water and chlorine would not affect the integrity of the material.
Lightweight, a 3 mm and 12 mm Neolith® panel weigh only 7 kg/m² and 30 kg/m² respectively. In combination with the different availability of slabs sizes, which include large formats measuring 3200 x 1500 and 3600 x 1200 mm, as well as bespoke options, Neolith® was an extremely attractive proposition for the project.
Rossi expands: “Being able to cover large areas with fewer panels, combined with Neolith®’s lightweight properties, provides installation advantages from a labour, time and cost perspective”.
“In addition to putting the customer’s wishes in the design concept of the vanguard, Ricardo Rossi Architecture and Interiors is also concerned with sustainability and whenever possible will specify eco-friendly materials.”
For the IV Centenário project, TheSize’s production processes and Neolith®’s sustainable, ecological and 100% recyclable nature offered a product in keeping with this approach.
NEOLITH: Design, Durability, Versatility, Sustainability

Norman & Young
Cette image montre un grand bar de salon bohème en L avec un placard à porte shaker, des portes de placard bleues, un plan de travail en stéatite, une crédence grise, une crédence en céramique, un sol en travertin, un sol beige et plan de travail noir.
Cette image montre un grand bar de salon bohème en L avec un placard à porte shaker, des portes de placard bleues, un plan de travail en stéatite, une crédence grise, une crédence en céramique, un sol en travertin, un sol beige et plan de travail noir.
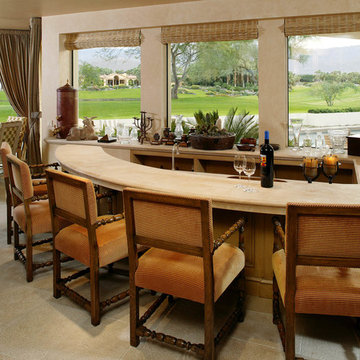
Interior bar overlooking the patio/pool/golf course. Photo by Jim Bartsch.
Idées déco pour un très grand bar de salon méditerranéen en U et bois brun avec des tabourets, un évier encastré, un placard avec porte à panneau surélevé, un plan de travail en calcaire, un sol en travertin, un sol beige et un plan de travail beige.
Idées déco pour un très grand bar de salon méditerranéen en U et bois brun avec des tabourets, un évier encastré, un placard avec porte à panneau surélevé, un plan de travail en calcaire, un sol en travertin, un sol beige et un plan de travail beige.
Idées déco de bars de salon avec un sol en travertin
1
