Idées déco de bars de salon avec un sol blanc
Trier par :
Budget
Trier par:Populaires du jour
1 - 20 sur 461 photos
1 sur 2

Homeowner wanted a modern wet bar with hints of rusticity. These custom cabinets have metal mesh inserts in upper cabinets and painted brick backsplash. The wine storage area is recessed into the wall to allow more open floor space
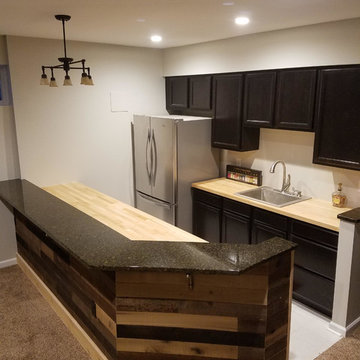
Exemple d'un bar de salon montagne en U de taille moyenne avec des tabourets, un évier posé, un placard avec porte à panneau encastré, des portes de placard noires, un plan de travail en bois, un sol en carrelage de porcelaine et un sol blanc.

Inspiration pour un bar de salon avec évier linéaire traditionnel en bois clair de taille moyenne avec un évier encastré, un placard à porte plane, un plan de travail en béton, une crédence noire, une crédence en carreau de porcelaine, sol en béton ciré, un sol blanc et plan de travail noir.

Aménagement d'un petit bar de salon classique en U et bois foncé avec des tabourets, un placard à porte vitrée, plan de travail en marbre, un plan de travail blanc, un évier encastré, un sol en marbre et un sol blanc.
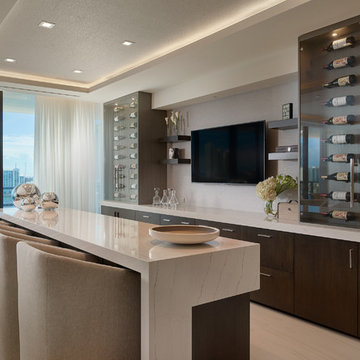
Barry Grossman Photography
Exemple d'un bar de salon parallèle tendance en bois foncé avec un placard à porte plane, une crédence grise, un sol blanc et un plan de travail blanc.
Exemple d'un bar de salon parallèle tendance en bois foncé avec un placard à porte plane, une crédence grise, un sol blanc et un plan de travail blanc.
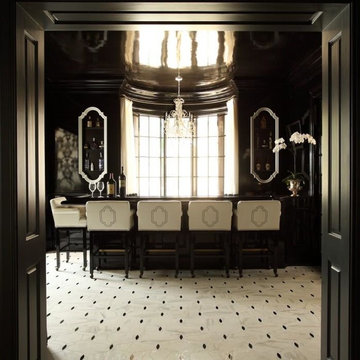
Cette image montre un grand bar de salon linéaire victorien avec des tabourets, un plan de travail en bois, un sol en carrelage de céramique et un sol blanc.
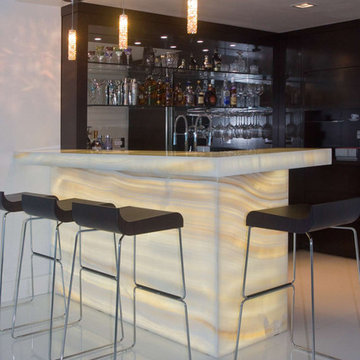
Designer: Janaina Manero
Umber Architecture, Boca Raton
Client: Toyos Residence, Canyon Ranch
Idée de décoration pour un bar de salon design en U et bois foncé avec des tabourets, une crédence miroir et un sol blanc.
Idée de décoration pour un bar de salon design en U et bois foncé avec des tabourets, une crédence miroir et un sol blanc.

This butlers pantry has it all: Ice maker with capacity to make 100 lbs of ice a day, drawers for coffee mugs, and cabinets for cocktail glasses.
On the flip size of this image is a frosted glass door entrance to a pantry for food and supplies, keep additional storage and prep area out of the way of your guests.

Fully integrated Signature Estate featuring Creston controls and Crestron panelized lighting, and Crestron motorized shades and draperies, whole-house audio and video, HVAC, voice and video communication atboth both the front door and gate. Modern, warm, and clean-line design, with total custom details and finishes. The front includes a serene and impressive atrium foyer with two-story floor to ceiling glass walls and multi-level fire/water fountains on either side of the grand bronze aluminum pivot entry door. Elegant extra-large 47'' imported white porcelain tile runs seamlessly to the rear exterior pool deck, and a dark stained oak wood is found on the stairway treads and second floor. The great room has an incredible Neolith onyx wall and see-through linear gas fireplace and is appointed perfectly for views of the zero edge pool and waterway. The center spine stainless steel staircase has a smoked glass railing and wood handrail.
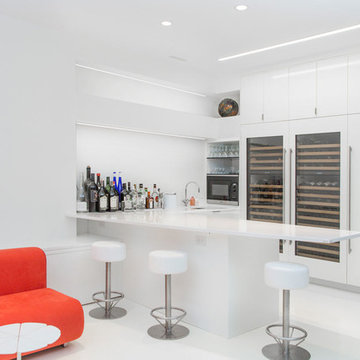
Idée de décoration pour un bar de salon avec évier minimaliste en L de taille moyenne avec un placard à porte plane, des portes de placard blanches, un plan de travail en quartz modifié, une crédence blanche et un sol blanc.

Innovative Wine Cellar Designs is the nation’s leading custom wine cellar design, build, installation and refrigeration firm.
As a wine cellar design build company, we believe in the fundamental principles of architecture, design, and functionality while also recognizing the value of the visual impact and financial investment of a quality wine cellar. By combining our experience and skill with our attention to detail and complete project management, the end result will be a state of the art, custom masterpiece. Our design consultants and sales staff are well versed in every feature that your custom wine cellar will require.
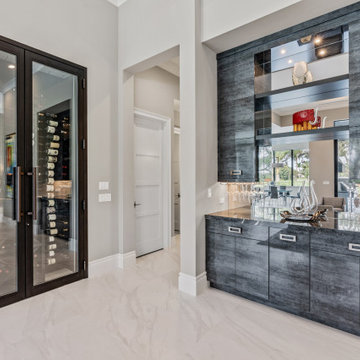
Réalisation d'un grand bar de salon sans évier minimaliste avec un placard à porte plane, des portes de placard grises, un plan de travail en quartz, une crédence miroir, un sol en carrelage de porcelaine, un sol blanc et plan de travail noir.
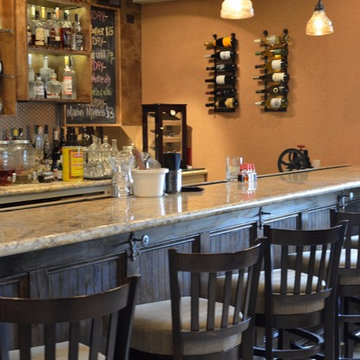
Restaurant Style Wine/Wet Bar Area
Diamond Giallo granite countertop
Idées déco pour un bar de salon avec évier linéaire classique avec un placard sans porte, des portes de placard beiges, un plan de travail en granite, un sol en marbre et un sol blanc.
Idées déco pour un bar de salon avec évier linéaire classique avec un placard sans porte, des portes de placard beiges, un plan de travail en granite, un sol en marbre et un sol blanc.
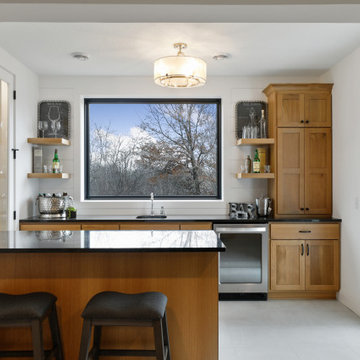
Réalisation d'un bar de salon parallèle tradition en bois brun avec des tabourets, un évier encastré, un placard à porte shaker, une crédence blanche, un sol blanc et plan de travail noir.
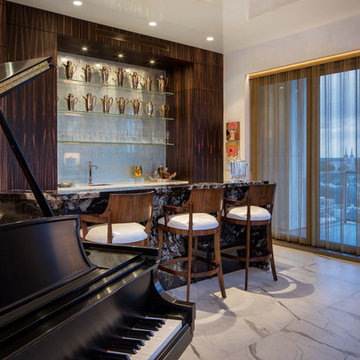
Home bar, high rise condo
Connie Anderson Photography
Cette photo montre un bar de salon tendance de taille moyenne avec des tabourets, un évier posé, des portes de placard marrons, plan de travail en marbre, un sol en carrelage de porcelaine et un sol blanc.
Cette photo montre un bar de salon tendance de taille moyenne avec des tabourets, un évier posé, des portes de placard marrons, plan de travail en marbre, un sol en carrelage de porcelaine et un sol blanc.
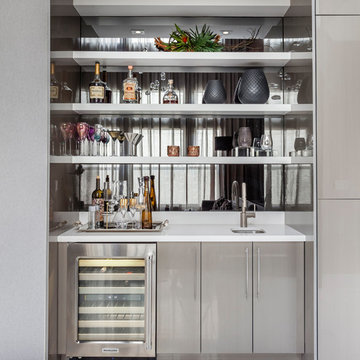
Cette photo montre un bar de salon avec évier linéaire tendance avec un évier encastré, un placard à porte plane, des portes de placard grises, une crédence miroir et un sol blanc.
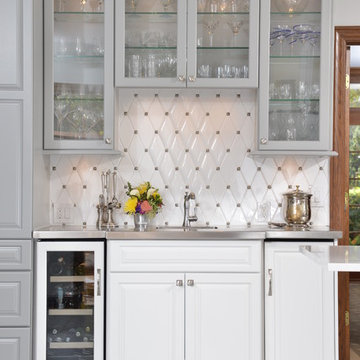
Inspiration pour un bar de salon avec évier linéaire traditionnel avec un placard à porte vitrée, des portes de placard blanches, une crédence blanche, un plan de travail en inox et un sol blanc.

This beautiful sun room features a seating area which highlights a custom Coffee Station/Dry Bar with quartz counter tops, featuring honey bronze hardware and plenty of storage and the ability to display your favorite items behind the glass display cabinets wall hung framed T.V. Beautiful white oak floors through out the home, finished with soft touches such as a neutral colored area rug, custom window treatments, large windows allowing plenty of natural light, custom Lee slipcovers, perfectly placed bronze reading lamps and a woven basket to hold your favorite reading materials.
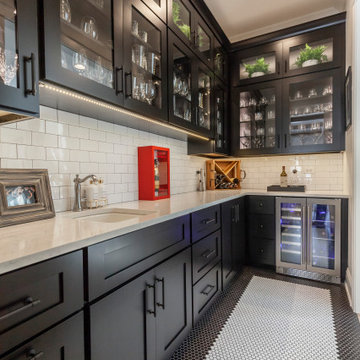
Modern Farmhouse Butler's Pantry with walk thru bar
Exemple d'un bar de salon parallèle nature avec un évier intégré, un plan de travail en quartz, une crédence blanche, une crédence en carrelage métro, un sol en carrelage de céramique, un sol blanc et un plan de travail beige.
Exemple d'un bar de salon parallèle nature avec un évier intégré, un plan de travail en quartz, une crédence blanche, une crédence en carrelage métro, un sol en carrelage de céramique, un sol blanc et un plan de travail beige.

Bethesda, Maryland Contemporary Kitchen
#SarahTurner4JenniferGilmer
http://www.gilmerkitchens.com
Photography by Robert Radifera
Idées déco de bars de salon avec un sol blanc
1