Idées déco de très grands bars de salon
Trier par:Populaires du jour
1 - 20 sur 1 577 photos

Basement bar with U-shaped counter. Shelves built for wine and glassware.
Photography by Spacecrafting
Inspiration pour un très grand bar de salon avec évier traditionnel en U avec un évier encastré, un placard avec porte à panneau encastré, un plan de travail en quartz modifié, une crédence marron, une crédence en carrelage métro, parquet clair et des portes de placard grises.
Inspiration pour un très grand bar de salon avec évier traditionnel en U avec un évier encastré, un placard avec porte à panneau encastré, un plan de travail en quartz modifié, une crédence marron, une crédence en carrelage métro, parquet clair et des portes de placard grises.

Inspiration pour un très grand bar de salon avec évier minimaliste en L avec un évier encastré, un placard à porte shaker, des portes de placards vertess, un plan de travail en stéatite, une crédence en marbre et un sol en vinyl.
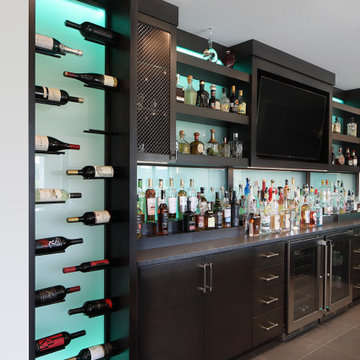
Aménagement d'un très grand bar de salon linéaire rétro avec des tabourets, un évier encastré, un plan de travail en béton, une crédence en carreau de verre, un sol en carrelage de porcelaine, un sol gris et plan de travail noir.
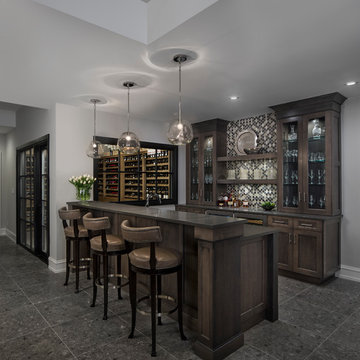
Basement bar area with adjacent wine room.
Cette photo montre un très grand bar de salon chic.
Cette photo montre un très grand bar de salon chic.

Paul S. Bartholomew
Cette photo montre un très grand bar de salon avec évier linéaire rétro en bois brun avec un évier encastré, un placard à porte plane, un plan de travail en quartz modifié, une crédence miroir et un sol en carrelage de porcelaine.
Cette photo montre un très grand bar de salon avec évier linéaire rétro en bois brun avec un évier encastré, un placard à porte plane, un plan de travail en quartz modifié, une crédence miroir et un sol en carrelage de porcelaine.
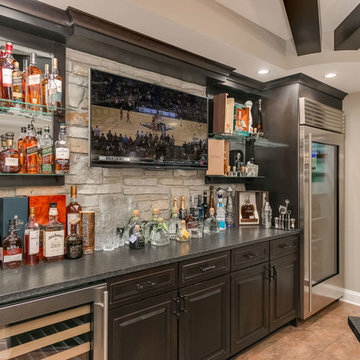
©Finished Basement Company
Cette photo montre un très grand bar de salon chic avec parquet foncé et un sol marron.
Cette photo montre un très grand bar de salon chic avec parquet foncé et un sol marron.
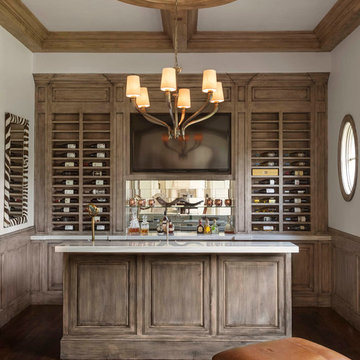
Nathan Schroder Photography
BK Design Studio
Idée de décoration pour un très grand bar de salon avec évier parallèle tradition en bois brun avec un placard sans porte, un sol en bois brun et une crédence miroir.
Idée de décoration pour un très grand bar de salon avec évier parallèle tradition en bois brun avec un placard sans porte, un sol en bois brun et une crédence miroir.

Un progetto che fonde materiali e colori naturali ad una vista ed una location cittadina, un mix di natura ed urbano, due realtà spesso in contrasto ma che trovano un equilibrio in questo luogo.
Jungle perchè abbiamo volutamente inserito le piante come protagoniste del progetto. Un verde che non solo è ecosostenibile, ma ha poca manutenzione e non crea problematiche funzionali. Le troviamo non solo nei vasi, ma abbiamo creato una sorta di bosco verticale che riempie lo spazio oltre ad avere funzione estetica.
In netto contrasto a tutto questo verde, troviamo uno stile a tratti “Minimal Chic” unito ad un “Industrial”. Li potete riconoscere nell’utilizzo del tessuto per divanetti e sedute, che però hanno una struttura metallica tubolari, in tinta Champagne Semilucido.
Grande attenzione per la privacy, che è stata ricavata creando delle vere e proprie barriere di verde tra i tavoli. Questo progetto infatti ha come obiettivo quello di creare uno spazio rilassante all’interno del caos di una città, una location dove potersi rilassare dopo una giornata di intenso lavoro con una spettacolare vista sulla città.

Sleek, contemporary wet bar with open shelving and large beverage center.
Aménagement d'un très grand bar de salon avec évier contemporain en L avec un évier encastré, un placard à porte plane, des portes de placard bleues, un plan de travail en quartz modifié, une crédence blanche, une crédence en céramique, un sol en bois brun et un plan de travail blanc.
Aménagement d'un très grand bar de salon avec évier contemporain en L avec un évier encastré, un placard à porte plane, des portes de placard bleues, un plan de travail en quartz modifié, une crédence blanche, une crédence en céramique, un sol en bois brun et un plan de travail blanc.
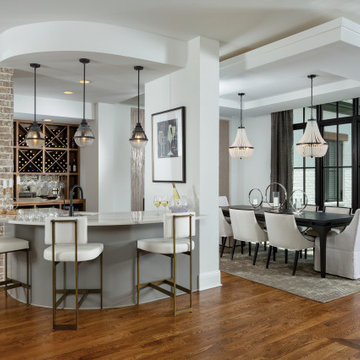
Home bar next to formal dining allows for easy entertaining
Réalisation d'un très grand bar de salon tradition.
Réalisation d'un très grand bar de salon tradition.
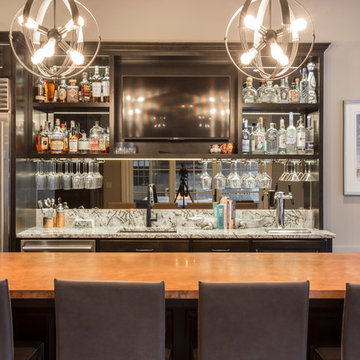
Pull up a chair and relax at this incredible home bar!
BUILT Photography
Cette image montre un très grand bar de salon parallèle traditionnel en bois foncé avec des tabourets, un évier encastré, un placard à porte affleurante, un plan de travail en quartz modifié, une crédence miroir, un sol en bois brun et un plan de travail multicolore.
Cette image montre un très grand bar de salon parallèle traditionnel en bois foncé avec des tabourets, un évier encastré, un placard à porte affleurante, un plan de travail en quartz modifié, une crédence miroir, un sol en bois brun et un plan de travail multicolore.

Anastasia Alkema Photography
Exemple d'un très grand bar de salon parallèle moderne avec parquet foncé, un sol marron, des tabourets, un évier encastré, un placard à porte plane, des portes de placard noires, un plan de travail en quartz modifié, un plan de travail bleu et une crédence en feuille de verre.
Exemple d'un très grand bar de salon parallèle moderne avec parquet foncé, un sol marron, des tabourets, un évier encastré, un placard à porte plane, des portes de placard noires, un plan de travail en quartz modifié, un plan de travail bleu et une crédence en feuille de verre.

Réalisation d'un très grand bar de salon parallèle méditerranéen avec des tabourets, un placard à porte plane, des portes de placard noires, une crédence multicolore, un sol en bois brun, un sol marron, un plan de travail vert et un évier encastré.
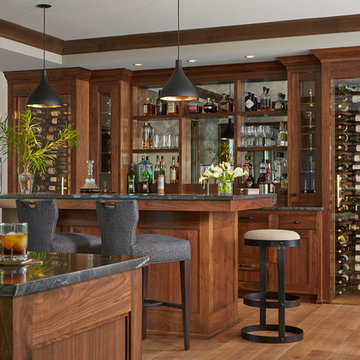
Hendel Homes
Susan Gilmore Photography
Idée de décoration pour un très grand bar de salon bohème en bois foncé avec un placard avec porte à panneau encastré, un plan de travail en granite, un sol en bois brun et un sol marron.
Idée de décoration pour un très grand bar de salon bohème en bois foncé avec un placard avec porte à panneau encastré, un plan de travail en granite, un sol en bois brun et un sol marron.
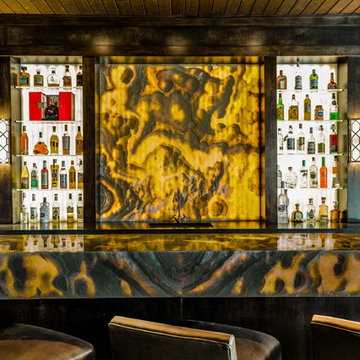
This masculine and modern Onyx Nuvolato marble bar and feature wall is perfect for hosting everything from game-day events to large cocktail parties. The onyx countertops and feature wall are backlit with LED lights to create a warm glow throughout the room. The remnants from this project were fashioned to create a matching backlit fireplace. Open shelving provides storage and display, while a built in tap provides quick access and easy storage for larger bulk items.

Home Bar with exposed rustic beams, 3x6 subway tile backsplash, pendant lighting, and an industrial vibe.
Idées déco pour un très grand bar de salon industriel en U avec des tabourets, un plan de travail en béton, une crédence blanche, une crédence en carreau de porcelaine et un sol en vinyl.
Idées déco pour un très grand bar de salon industriel en U avec des tabourets, un plan de travail en béton, une crédence blanche, une crédence en carreau de porcelaine et un sol en vinyl.
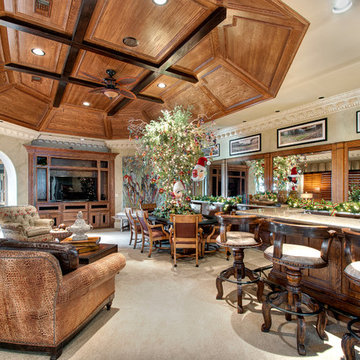
Photography by Wade Blissard
Aménagement d'un très grand bar de salon classique en bois brun avec des tabourets, un placard à porte plane et moquette.
Aménagement d'un très grand bar de salon classique en bois brun avec des tabourets, un placard à porte plane et moquette.

Builder: J. Peterson Homes
Interior Designer: Francesca Owens
Photographers: Ashley Avila Photography, Bill Hebert, & FulView
Capped by a picturesque double chimney and distinguished by its distinctive roof lines and patterned brick, stone and siding, Rookwood draws inspiration from Tudor and Shingle styles, two of the world’s most enduring architectural forms. Popular from about 1890 through 1940, Tudor is characterized by steeply pitched roofs, massive chimneys, tall narrow casement windows and decorative half-timbering. Shingle’s hallmarks include shingled walls, an asymmetrical façade, intersecting cross gables and extensive porches. A masterpiece of wood and stone, there is nothing ordinary about Rookwood, which combines the best of both worlds.
Once inside the foyer, the 3,500-square foot main level opens with a 27-foot central living room with natural fireplace. Nearby is a large kitchen featuring an extended island, hearth room and butler’s pantry with an adjacent formal dining space near the front of the house. Also featured is a sun room and spacious study, both perfect for relaxing, as well as two nearby garages that add up to almost 1,500 square foot of space. A large master suite with bath and walk-in closet which dominates the 2,700-square foot second level which also includes three additional family bedrooms, a convenient laundry and a flexible 580-square-foot bonus space. Downstairs, the lower level boasts approximately 1,000 more square feet of finished space, including a recreation room, guest suite and additional storage.

Connie Anderson
Exemple d'un très grand bar de salon avec évier parallèle chic avec aucun évier ou lavabo, un placard avec porte à panneau encastré, des portes de placard grises, plan de travail en marbre, une crédence blanche, une crédence en carrelage métro, parquet clair, un sol marron et un plan de travail gris.
Exemple d'un très grand bar de salon avec évier parallèle chic avec aucun évier ou lavabo, un placard avec porte à panneau encastré, des portes de placard grises, plan de travail en marbre, une crédence blanche, une crédence en carrelage métro, parquet clair, un sol marron et un plan de travail gris.

sam gray photography, MDK Design Associates
Idée de décoration pour un très grand bar de salon méditerranéen en U et bois foncé avec des tabourets, un évier encastré, un placard avec porte à panneau encastré, un plan de travail en bois, une crédence miroir, un sol en ardoise et un plan de travail marron.
Idée de décoration pour un très grand bar de salon méditerranéen en U et bois foncé avec des tabourets, un évier encastré, un placard avec porte à panneau encastré, un plan de travail en bois, une crédence miroir, un sol en ardoise et un plan de travail marron.
Idées déco de très grands bars de salon
1