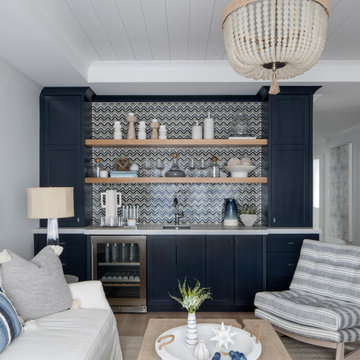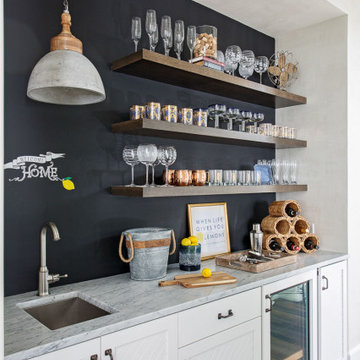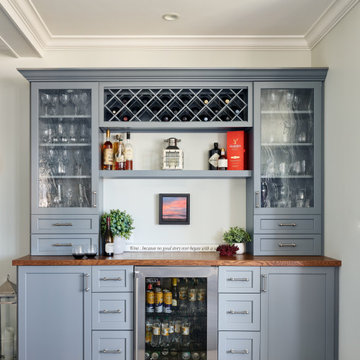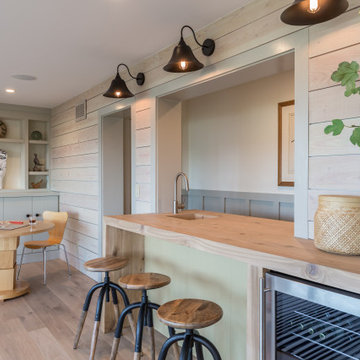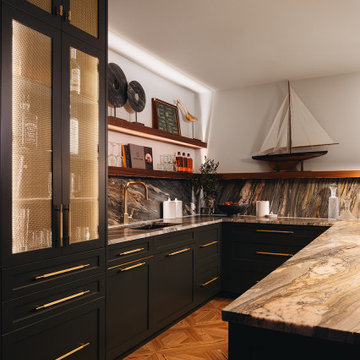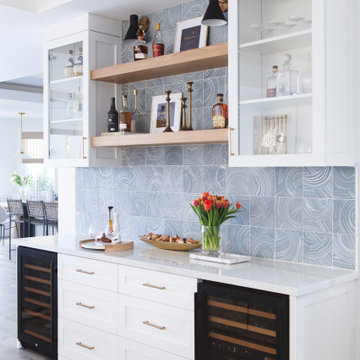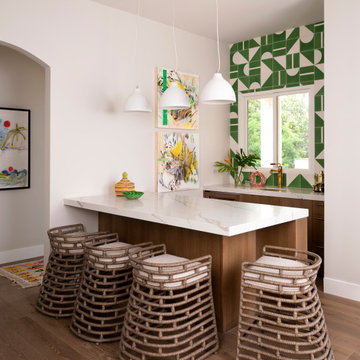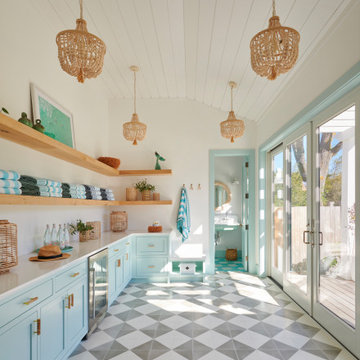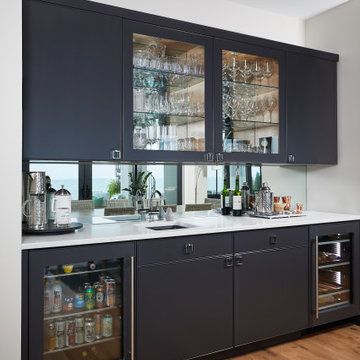Idées déco de bars de salon bord de mer
Trier par :
Budget
Trier par:Populaires du jour
1 - 20 sur 3 603 photos
1 sur 2

Industrial modern bar in a small beach house. Reclaimed wood siding and glass tile with galvanized steel pendant lighting.
A small weekend beach resort home for a family of four with two little girls. Remodeled from a funky old house built in the 60's on Oxnard Shores. This little white cottage has the master bedroom, a playroom, guest bedroom and girls' bunk room upstairs, while downstairs there is a 1960s feel family room with an industrial modern style bar for the family's many parties and celebrations. A great room open to the dining area with a zinc dining table and rattan chairs. Fireplace features custom iron doors, and green glass tile surround. New white cabinets and bookshelves flank the real wood burning fire place. Simple clean white cabinetry in the kitchen with x designs on glass cabinet doors and peninsula ends. Durable, beautiful white quartzite counter tops and yes! porcelain planked floors for durability! The girls can run in and out without worrying about the beach sand damage!. White painted planked and beamed ceilings, natural reclaimed woods mixed with rattans and velvets for comfortable, beautiful interiors Project Location: Oxnard, California. Project designed by Maraya Interior Design. From their beautiful resort town of Ojai, they serve clients in Montecito, Hope Ranch, Malibu, Westlake and Calabasas, across the tri-county areas of Santa Barbara, Ventura and Los Angeles, south to Hidden Hills- north through Solvang and more.
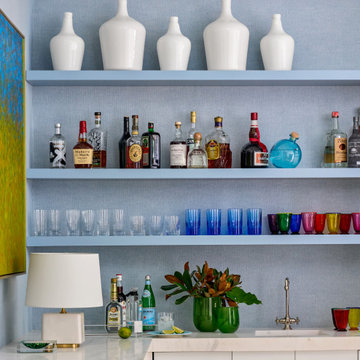
This coastal home bar seamlessly extends into the entertaining space, kitchen, and great room with a palette inspired by the sea - sandy neutrals, ocean blues, and lush vegetation. Happy Hour always!
Trouvez le bon professionnel près de chez vous
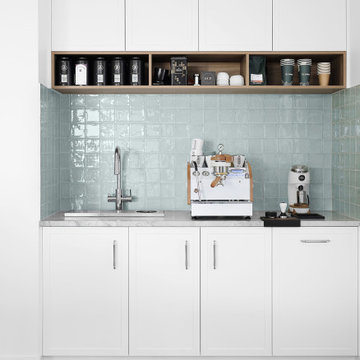
Introducing relaxed coastal living with a touch of casual elegance.
The coffe station is a custom design feature
Cette image montre un bar de salon marin de taille moyenne.
Cette image montre un bar de salon marin de taille moyenne.

Idées déco pour un bar de salon avec évier parallèle bord de mer de taille moyenne avec un évier encastré, un placard à porte shaker, des portes de placard grises, plan de travail en marbre, une crédence grise, une crédence en céramique, un sol en carrelage de porcelaine, un sol gris et un plan de travail blanc.
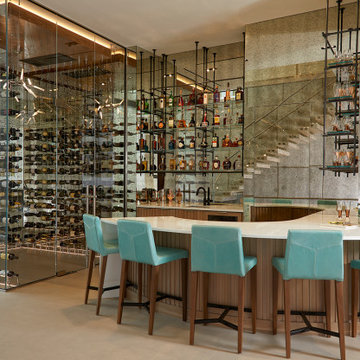
Aménagement d'un bar de salon bord de mer avec des tabourets, un évier encastré, une crédence miroir, un sol gris et un plan de travail blanc.

Aménagement d'un bar de salon avec évier linéaire bord de mer en bois brun avec un évier encastré, un placard à porte vitrée, une crédence bleue, parquet clair, un sol beige et un plan de travail blanc.

Aménagement d'un bar de salon avec évier bord de mer avec un évier encastré, un placard avec porte à panneau encastré, des portes de placard grises, une crédence en bois, parquet clair, un sol beige et un plan de travail blanc.
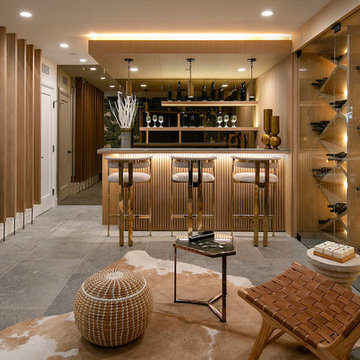
Photography by Jim Bartsch
Cette photo montre un bar de salon bord de mer en bois clair avec des tabourets, un placard sans porte et un sol gris.
Cette photo montre un bar de salon bord de mer en bois clair avec des tabourets, un placard sans porte et un sol gris.

Birchwood Construction had the pleasure of working with Jonathan Lee Architects to revitalize this beautiful waterfront cottage. Located in the historic Belvedere Club community, the home's exterior design pays homage to its original 1800s grand Southern style. To honor the iconic look of this era, Birchwood craftsmen cut and shaped custom rafter tails and an elegant, custom-made, screen door. The home is framed by a wraparound front porch providing incomparable Lake Charlevoix views.
The interior is embellished with unique flat matte-finished countertops in the kitchen. The raw look complements and contrasts with the high gloss grey tile backsplash. Custom wood paneling captures the cottage feel throughout the rest of the home. McCaffery Painting and Decorating provided the finishing touches by giving the remodeled rooms a fresh coat of paint.
Photo credit: Phoenix Photographic

Spacecrafting
Cette photo montre un grand bar de salon bord de mer en U et bois brun avec des tabourets, un évier posé, un plan de travail en quartz modifié, une crédence grise, une crédence en céramique, un sol en carrelage de céramique, un sol gris et un plan de travail blanc.
Cette photo montre un grand bar de salon bord de mer en U et bois brun avec des tabourets, un évier posé, un plan de travail en quartz modifié, une crédence grise, une crédence en céramique, un sol en carrelage de céramique, un sol gris et un plan de travail blanc.
Idées déco de bars de salon bord de mer

Landmark Photography
Idée de décoration pour un bar de salon avec évier linéaire marin avec un évier encastré, un placard à porte shaker, des portes de placard bleues, une crédence blanche, une crédence en bois, un sol gris, un plan de travail blanc et sol en béton ciré.
Idée de décoration pour un bar de salon avec évier linéaire marin avec un évier encastré, un placard à porte shaker, des portes de placard bleues, une crédence blanche, une crédence en bois, un sol gris, un plan de travail blanc et sol en béton ciré.
1
