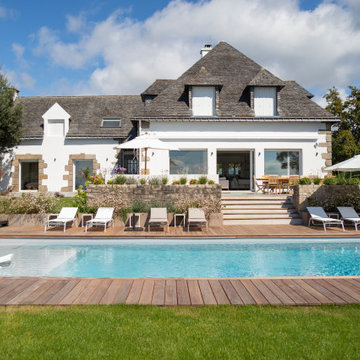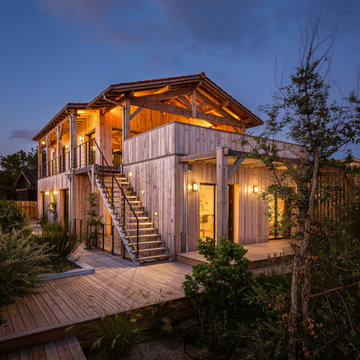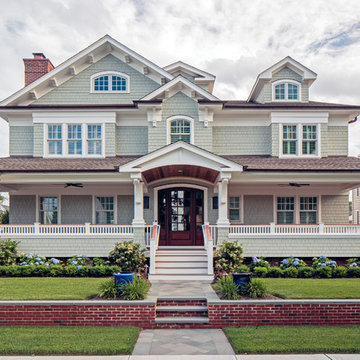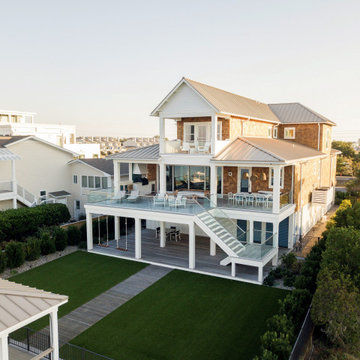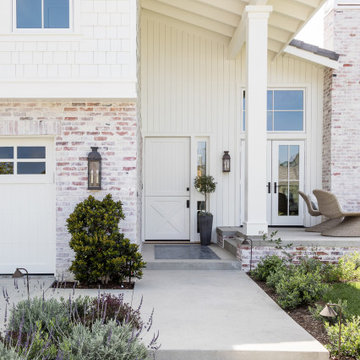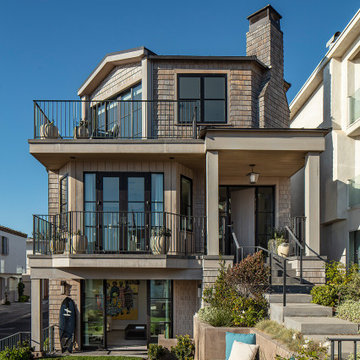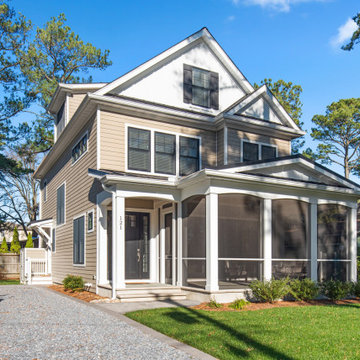Idées déco de façades de maisons bord de mer
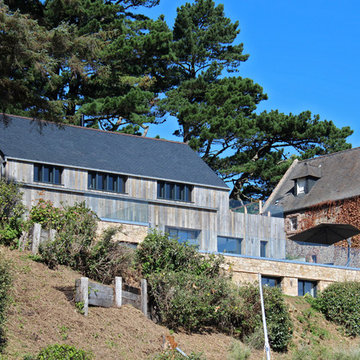
Inspiration pour une façade de maison marron marine à un étage avec un revêtement mixte, un toit à quatre pans et un toit en shingle.
Trouvez le bon professionnel près de chez vous
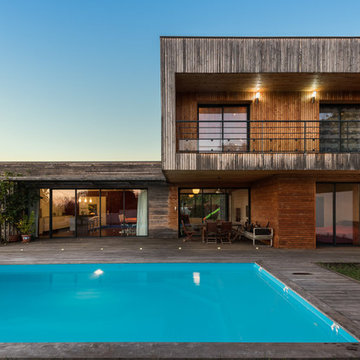
Arnaud Bertrande
Idée de décoration pour une façade de maison marine en bois avec un toit plat.
Idée de décoration pour une façade de maison marine en bois avec un toit plat.
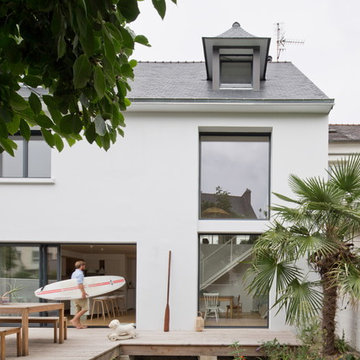
La façade extérieur est complètement modifiée. deux grandes ouvertures sont pratiquée, une horizontale permettant au séjour et à la cuisine d'être en lien avec le jardin, et une grande ouverture verticale afin d'accompagner la trémie à l'intérieur.
@Johnathan le toublon

Idée de décoration pour une grande façade de maison blanche marine en panneau de béton fibré à un étage avec un toit à quatre pans et un toit en métal.

Idées déco pour une petite façade de maison grise bord de mer en panneau de béton fibré à un étage avec un toit à deux pans et un toit en métal.
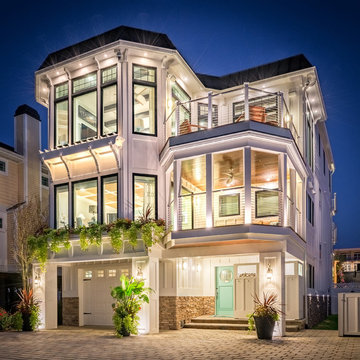
Cette photo montre une façade de maison blanche bord de mer à deux étages et plus.
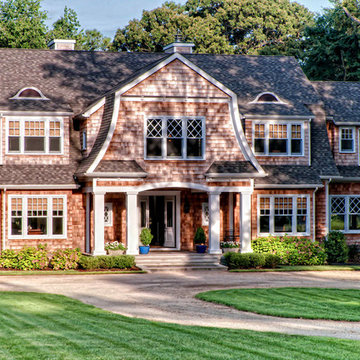
SMB Real Estate Photography
Idée de décoration pour une grande façade de maison marron marine en bois à un étage avec un toit à deux pans et un toit en shingle.
Idée de décoration pour une grande façade de maison marron marine en bois à un étage avec un toit à deux pans et un toit en shingle.
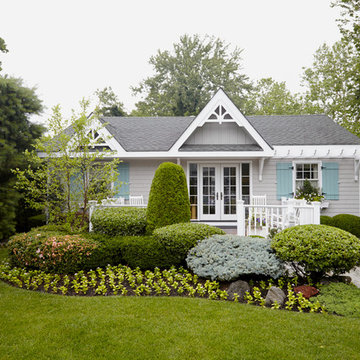
Photography by Laura Moss
Aménagement d'une façade de maison grise bord de mer en bois de plain-pied.
Aménagement d'une façade de maison grise bord de mer en bois de plain-pied.
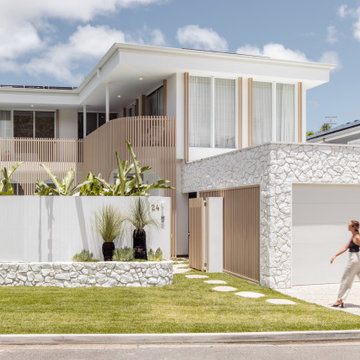
House 2 in a dual dwelling development in Koala Park where the site was subdivided for the two new dwellings.
On a 332sqm North aspect site the dwelling was designed to allow a front North aspect pool courtyard with direct views to Burleigh Heads Ridgeline.
The design was reflective of the South East Queensland Sub Tropical climate with lower floor living areas open to external entertaining decks, the pool courtyard and landscape. Large eave overhangs & oversized gutters with a flatter pitch hip roof & eaves boxed down to window heads indicative of Tropical Modernist Architecture.
Planning to the Ground Floor was programmed with all public zones of living, dining, kitchen & a flexible guest bed that could transition to a kid’s rumpus adjacent to the pool if needed. These public zones all wrap the central landscaped courtyard & external entertaining areas. The first floor was programmed with private zones of 3 additional bedrooms & a retreat, kids spill out zone.
A defining element was the arched vertical batten aluminium screen acting as a skirt to the deck areas & extending as a balustrade over that act as a colonnade to thicken the façade & help with cooling interior living spaces. The transparency of the screen allows filtered light & cross ventilation to enter the internal spaces. The arched openings soften the form of the building & allow a visual to the landscaped courtyard from within.
Built by Paul & the team at PJH Constructions.
Photos by Kristian Van Der Beek. KvdB

The inviting new porch addition features a stunning angled vault ceiling and walls of oversize windows that frame the picture-perfect backyard views. The porch is infused with light thanks to the statement light fixture and bright-white wooden beams that reflect the natural light.
Photos by Spacecrafting Photography

This stunning lake home had great attention to detail with vertical board and batton in the peaks, custom made anchor shutters, White Dove trim color, Hale Navy siding color, custom stone blend and custom stained cedar decking and tongue-and-groove on the porch ceiling.
Idées déco de façades de maisons bord de mer
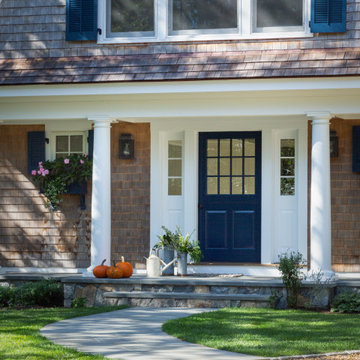
Inspiration pour une façade de maison marron marine en bois et bardeaux à un étage avec un toit de Gambrel, un toit en shingle et un toit marron.
1
