Idées déco de terrasses latérales bord de mer
Trier par :
Budget
Trier par:Populaires du jour
1 - 20 sur 594 photos
1 sur 3

Cette image montre une grande terrasse latérale marine avec une cuisine d'été, une dalle de béton et une pergola.
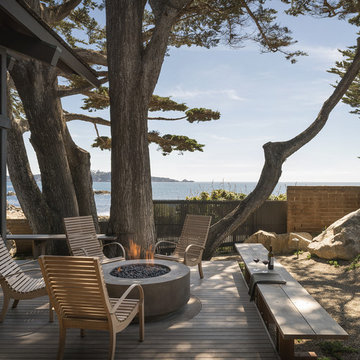
Idée de décoration pour une terrasse latérale marine avec un foyer extérieur et aucune couverture.

The awning windows in the kitchen blend the inside with the outside; a welcome feature where it sits in Hawaii.
An awning/pass-through kitchen window leads out to an attached outdoor mango wood bar with seating on the deck.
This tropical modern coastal Tiny Home is built on a trailer and is 8x24x14 feet. The blue exterior paint color is called cabana blue. The large circular window is quite the statement focal point for this how adding a ton of curb appeal. The round window is actually two round half-moon windows stuck together to form a circle. There is an indoor bar between the two windows to make the space more interactive and useful- important in a tiny home. There is also another interactive pass-through bar window on the deck leading to the kitchen making it essentially a wet bar. This window is mirrored with a second on the other side of the kitchen and the are actually repurposed french doors turned sideways. Even the front door is glass allowing for the maximum amount of light to brighten up this tiny home and make it feel spacious and open. This tiny home features a unique architectural design with curved ceiling beams and roofing, high vaulted ceilings, a tiled in shower with a skylight that points out over the tongue of the trailer saving space in the bathroom, and of course, the large bump-out circle window and awning window that provides dining spaces.
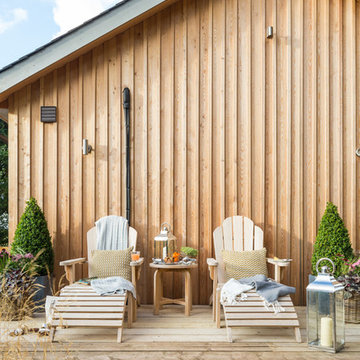
Mike Dinsdale / Midi Photography
Inspiration pour une terrasse avec des plantes en pots latérale marine avec aucune couverture.
Inspiration pour une terrasse avec des plantes en pots latérale marine avec aucune couverture.
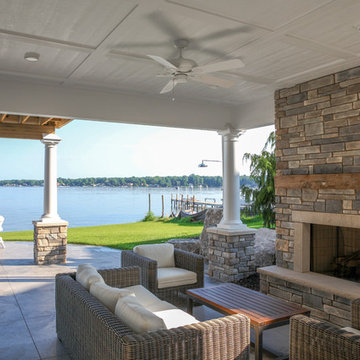
Cottage Home's 2016 Showcase Home, The Watershed, is fully furnished and outfitted in classic Cottage Home style. Located on the south side of Lake Macatawa, this house is available and move-in ready.
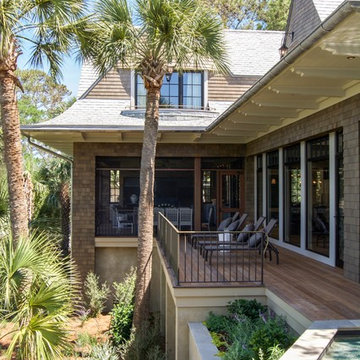
This Kiawah marsh front home in the “Settlement” was sculpted into its unique setting among live oaks that populate the long, narrow piece of land. The unique composition afforded a 35-foot wood and glass bridge joining the master suite with the main house, granting the owners a private escape within their own home. A helical stair tower provides an enchanting secondary entrance whose foyer is illuminated by sunshine spilling from three floors above.
Photography: Kelly Elliott
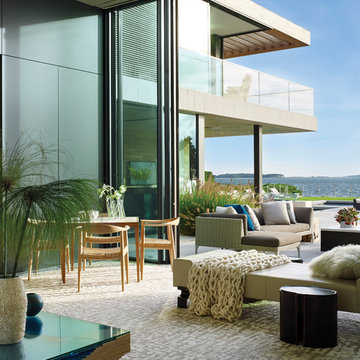
Idées déco pour une terrasse latérale bord de mer avec du béton estampé et une extension de toiture.
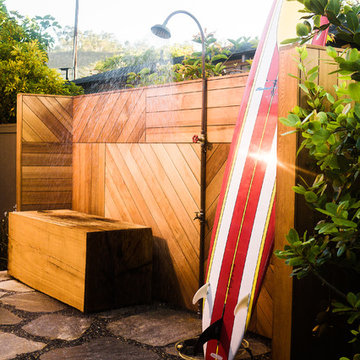
Cette photo montre une terrasse avec une douche extérieure latérale bord de mer de taille moyenne avec des pavés en pierre naturelle et aucune couverture.
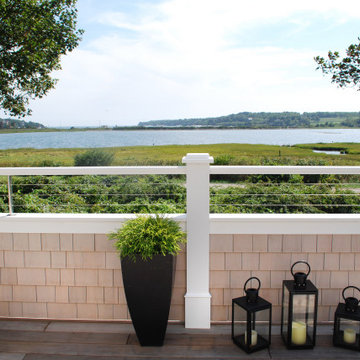
Cette photo montre une grande terrasse latérale bord de mer avec des solutions pour vis-à-vis et aucune couverture.
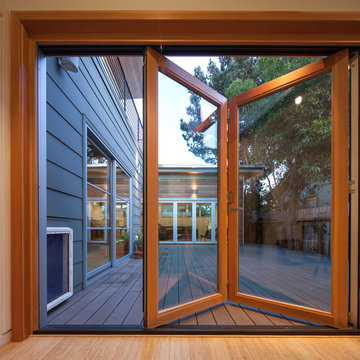
Alpinfoto
Idées déco pour une terrasse latérale bord de mer de taille moyenne avec aucune couverture.
Idées déco pour une terrasse latérale bord de mer de taille moyenne avec aucune couverture.
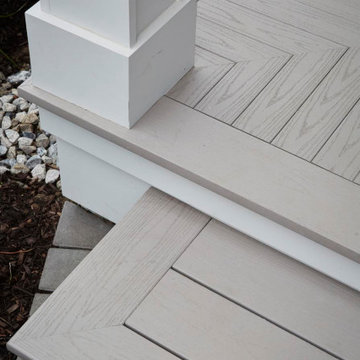
TimberTech AZEK Harvest Collection - Slate Gray
Inspiration pour une terrasse latérale marine de taille moyenne avec une extension de toiture.
Inspiration pour une terrasse latérale marine de taille moyenne avec une extension de toiture.
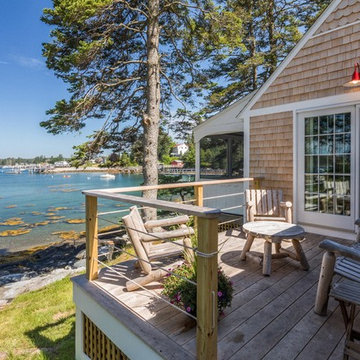
Idée de décoration pour une terrasse latérale marine avec aucune couverture.
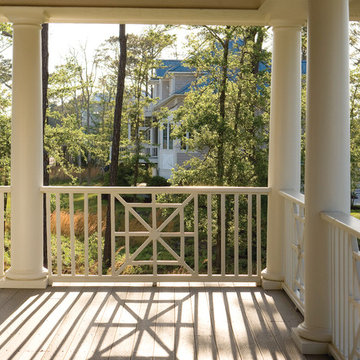
Deck. The Sater Design Collection's luxury, cottage home plan "Les Anges" (Plan #6825). saterdesign.com
Idée de décoration pour une grande terrasse latérale marine avec une extension de toiture.
Idée de décoration pour une grande terrasse latérale marine avec une extension de toiture.
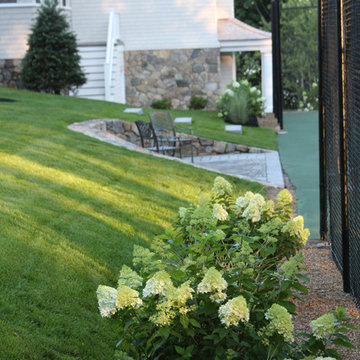
Location: Hingham, MA, USA
This newly constructed home in Hingham, MA was designed to openly embrace the seashore landscape surrounding it. The front entrance has a relaxed elegance with a classic plant theme of boxwood, hydrangea and grasses. The back opens to beautiful views of the harbor, with a terraced patio running the length of the house. The infinity pool blends seamlessly with the water landscape and splashes over the wall into the weir below. Planting beds break up the expanse of paving and soften the outdoor living spaces. The sculpture, made by a personal friend of the family, creates a stunning focal point with the open sky and sea behind.
One side of the property was densely planted with large Spruce, Juniper and Birch on top of a 7' berm to provide instant privacy. Hokonechloa grass weaves its way around Annabelle Hydrangeas and Flower Carpet Roses. The other side had an existing stone stairway which was enhanced with a grove of Birch, hydrangea and Hakone grass. The Limelight Tree Hydrangeas and Boxwood offer a fresh welcome, while the Miscanthus grasses add a casual touch. The Stone wall and patio create a resting spot between rounds of tennis. The granite steps in the lawn allow for a comfortable transition up a steeper slope.
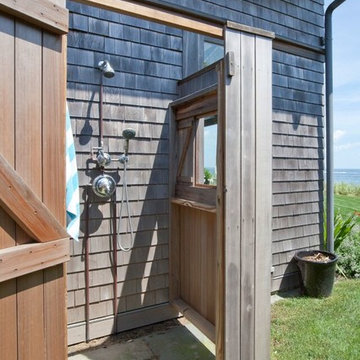
Exemple d'une terrasse latérale bord de mer avec des pavés en pierre naturelle et une extension de toiture.
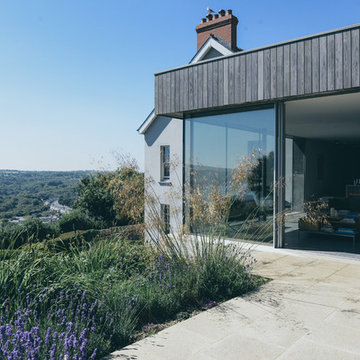
Photography (c) Catrin Arwel
Idée de décoration pour une terrasse latérale marine de taille moyenne avec aucune couverture.
Idée de décoration pour une terrasse latérale marine de taille moyenne avec aucune couverture.
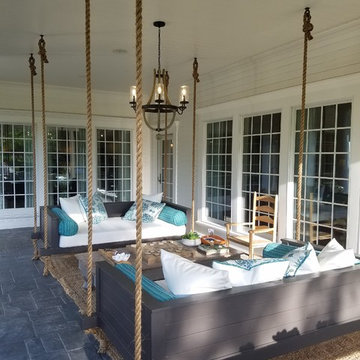
Exemple d'une grande terrasse latérale bord de mer avec une extension de toiture.
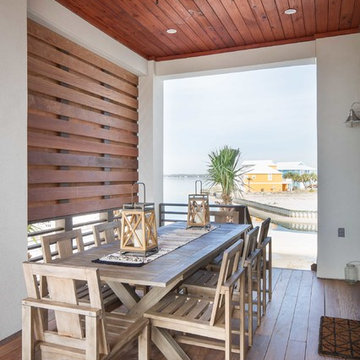
Cumaru decking, cumaru privacy screen, t &g cypress ceiling, dining porch
David Cannon, photography
Idée de décoration pour une grande terrasse latérale marine avec une extension de toiture.
Idée de décoration pour une grande terrasse latérale marine avec une extension de toiture.
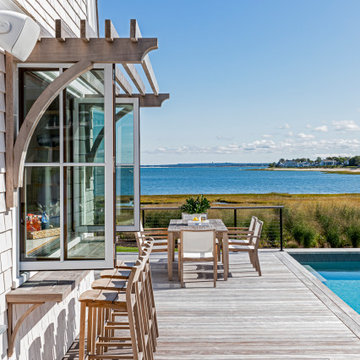
TEAM
Architect: LDa Architecture & Interiors
Interior Design: Kennerknecht Design Group
Builder: JJ Delaney, Inc.
Landscape Architect: Horiuchi Solien Landscape Architects
Photographer: Sean Litchfield Photography
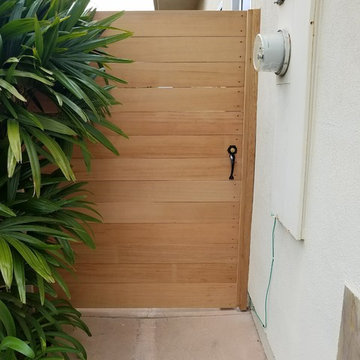
Aménagement d'une terrasse latérale bord de mer de taille moyenne avec une dalle de béton et aucune couverture.
Idées déco de terrasses latérales bord de mer
1