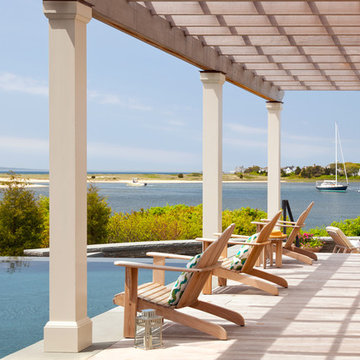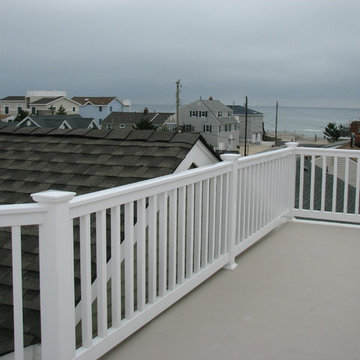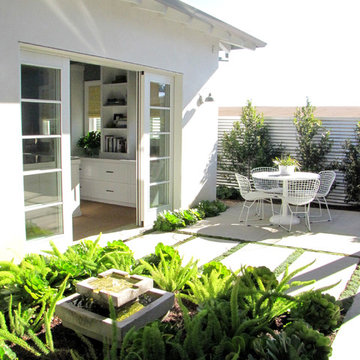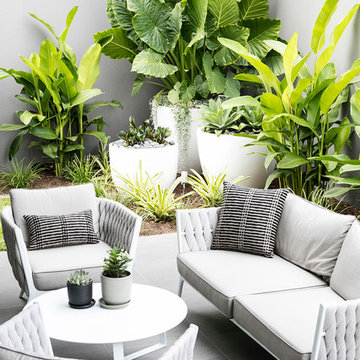Idées déco de terrasses bord de mer
Trier par :
Budget
Trier par:Populaires du jour
341 - 360 sur 27 258 photos
1 sur 4
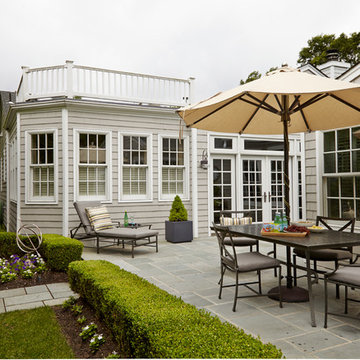
Photography by Laura Moss
Idées déco pour une terrasse arrière bord de mer avec des pavés en pierre naturelle et aucune couverture.
Idées déco pour une terrasse arrière bord de mer avec des pavés en pierre naturelle et aucune couverture.
Trouvez le bon professionnel près de chez vous
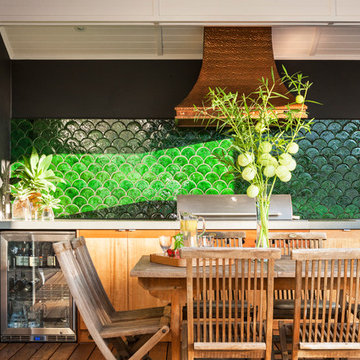
Hardwood timber kitchen, with build in BBQ , sink and bar fridge
Réalisation d'une terrasse marine de taille moyenne.
Réalisation d'une terrasse marine de taille moyenne.
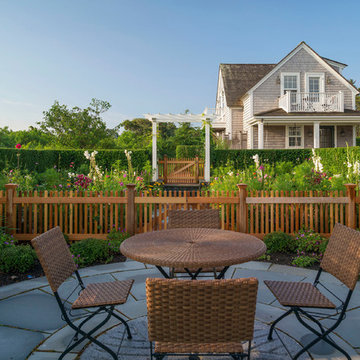
Located in one on the country’s most desirable vacation destinations, this vacation home blends seamlessly into the natural landscape of this unique location. The property includes a crushed stone entry drive with cobble accents, guest house, tennis court, swimming pool with stone deck, pool house with exterior fireplace for those cool summer eves, putting green, lush gardens, and a meandering boardwalk access through the dunes to the beautiful sandy beach.
Photography: Richard Mandelkorn Photography
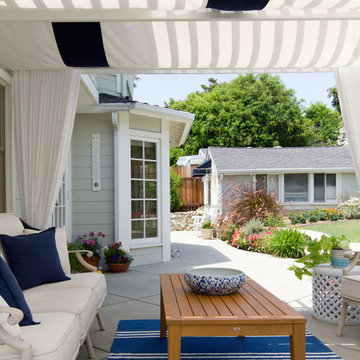
A Cape Cod style home with a backyard patio inspired by the East Coast. A relaxed Hamptons style deck lends to family BBQs and relaxing in the afternoons. Turquoise accents and a range of blue fabrics pop against white and cream backgrounds. Custom Drapery and awnings add a soft and elegant nautical feel to the backyard. This coastal style backyard is located in Sierra Madre, California.
Photography by Erika Bierman,
Awnings and Curtains by La Belle Maison,
Landscape and Pool by Garden View Landscape, Nursery and Pools.
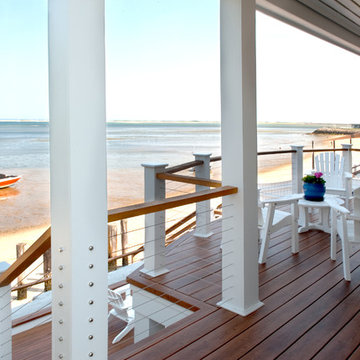
Mary Prince Photography © 2012 Houzz
Cette image montre une terrasse arrière marine avec une extension de toiture.
Cette image montre une terrasse arrière marine avec une extension de toiture.
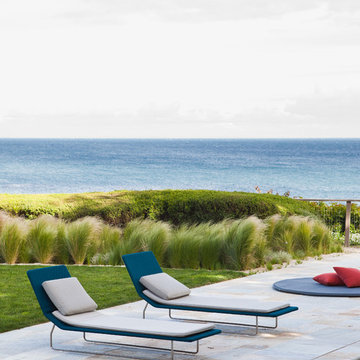
Interior and exterior design & partial remodel of a Malibu residence.
Inspiration pour une terrasse marine avec aucune couverture.
Inspiration pour une terrasse marine avec aucune couverture.
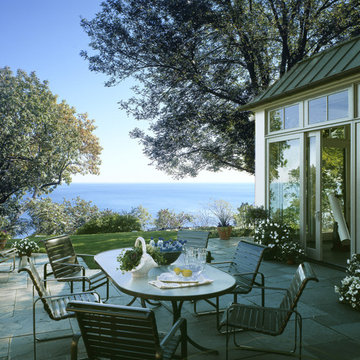
Lake view patio, new construction, stone floor, glass enclosed porch, Chicago north
Inspiration pour une terrasse marine avec aucune couverture.
Inspiration pour une terrasse marine avec aucune couverture.
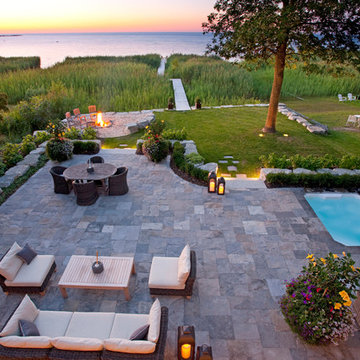
Aménagement d'une terrasse arrière bord de mer avec un foyer extérieur, aucune couverture et des pavés en brique.
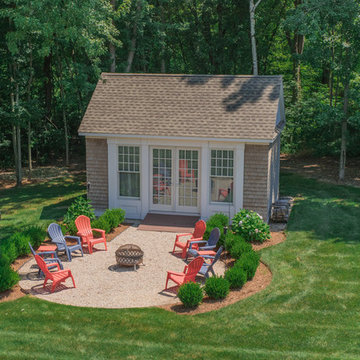
The cottage style exterior of this newly remodeled ranch in Connecticut, belies its transitional interior design. The exterior of the home features wood shingle siding along with pvc trim work, a gently flared beltline separates the main level from the walk out lower level at the rear. Also on the rear of the house where the addition is most prominent there is a cozy deck, with maintenance free cable railings, a quaint gravel patio, and a garden shed with its own patio and fire pit gathering area.
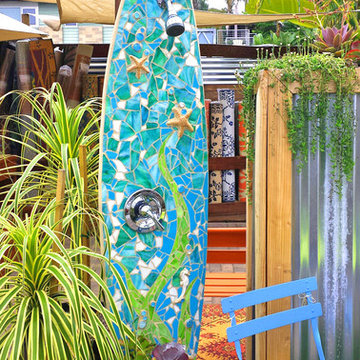
Mosaic surfboard shower
Handcut glass on repurposed surfboard
Réalisation d'une terrasse avec une douche extérieure marine.
Réalisation d'une terrasse avec une douche extérieure marine.
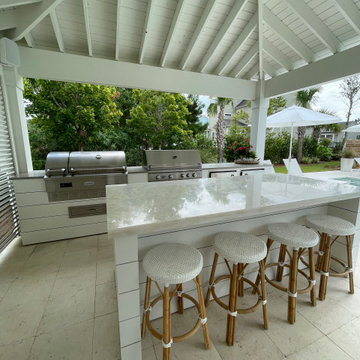
Cette photo montre une grande terrasse arrière bord de mer avec une cuisine d'été, des pavés en béton et une pergola.
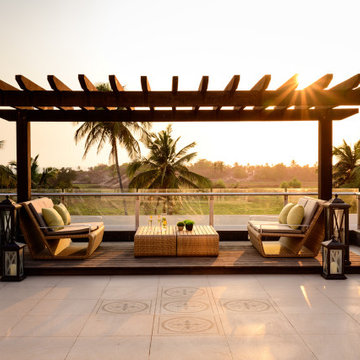
The villa spread over a plot of 28,000 Sqft in South Goa was built along with two guest bungalow in the plot. This is when ZERO9 was approached to do the interiors and landscape for the villa with some basic details for the external facade. The space was to be kept simple, elegant and subtle as it was to be lived in daily and not to be treated as second home. Functionality and maintenance free design was expected.
The entrance foyer is complimented with a 8’ wide verandah that hosts lazy chairs and plants making it a perfect spot to spend an entire afternoon. The driveway is paved with waste granite stones with a chevron pattern. The living room spreads over an impressive 1500 Sqft of a double height space connected with the staircase, dining area and entertainment zone. The entertainment zone was divided with a interesting grid partition to create a privacy factor as well as a visual highlight. The main seating is designed with subtle elegance with leather backing and wooden edge. The double height wall dons an exotic aged veneer with a bookmatch forms an artwork in itself. The dining zone is in within the open zone accessible the living room and the kitchen as well.
The Dining table in white marble creates a non maintenance table top at the same time displays elegance. The Entertainment Room on ground floor is mainly used as a family sit out as it is easily accessible to grandmothers room on the ground floor with a breezy view of the lawn, gazebo and the unending paddy fields. The grand mothers room with a simple pattern of light veneer creates a visual pattern for the bed back as well as the wardrobe. The spacious kitchen with beautiful morning light has the island counter in the centre making it more functional to cater when guests are visiting.
The floor floor consists of a foyer which leads to master bedroom, sons bedroom, daughters bedroom and a common terrace which is mainly used as a breakfast and snacks area as well. The master room with the balcony overlooking the paddy field view is treated with cosy wooden flooring and lush veneer with golden panelling. The experience of luxury in abundance of nature is well seen and felt in this room. The master bathroom has a spacious walk in closet with an island unit to hold the accessories. The light wooden flooring in the Sons room is well complimented with veneer and brown mirror on the bed back makes a perfect base to the blue bedding. The cosy sitout corner is a perfect reading corner for this booklover. The sons bedroom also has a walk in closet. The daughters room with a purple fabric panelling compliments the grey tones. The visibility of the banyan tree from this room fills up the space with greenery. The terrace on first floor is well complimented with a angular grid pergola which casts beautiful shadows through the day. The lines create a dramatic angular pattern and cast over the faux lawn. The space is mainly used for grandchildren to hangout while the family catches up on snacks.
The second floor is an party room supported with a bar, projector screen and a terrace overlooking the paddy fields and sunset view. This room pops colour in every single frame. The beautiful blend of inside and outside makes this space unique in itself.
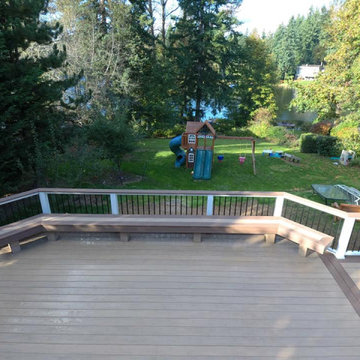
1200 Square Foot composite deck with flared stairs down to backyard and custom gazebo to be over the new hottub
Réalisation d'une très grande terrasse arrière marine avec une pergola.
Réalisation d'une très grande terrasse arrière marine avec une pergola.
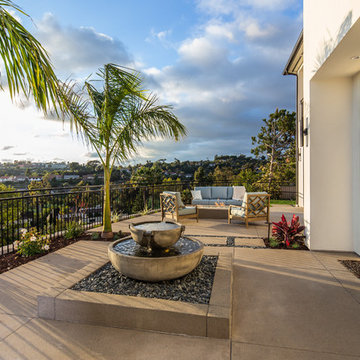
Bringing the indoors out with a cozy fireplace and fountain!
Idées déco pour une grande terrasse arrière bord de mer avec un foyer extérieur, une dalle de béton et aucune couverture.
Idées déco pour une grande terrasse arrière bord de mer avec un foyer extérieur, une dalle de béton et aucune couverture.
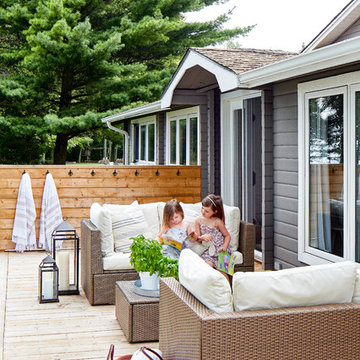
The wrap around deck of our sunny and bright lakeside Ontario cottage. Styling: Ann Marie Favot for Style at Home Photography: Donna Griffith for Style at Home
Idées déco de terrasses bord de mer
18
