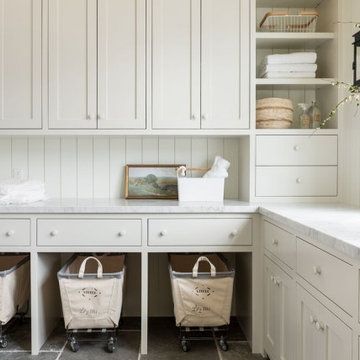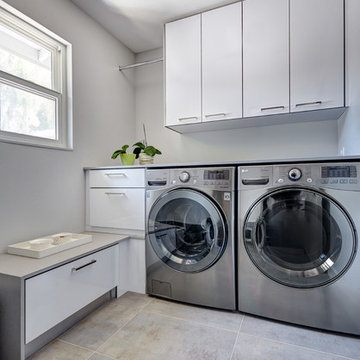Idées déco de buanderies
Trier par :
Budget
Trier par:Populaires du jour
1 - 20 sur 9 763 photos
1 sur 2

Les propriétaires avant un sous-sol non aménagé qu'ils souhaitait utilisé et rénover. Nous avons fait un logement de location.
Exemple d'une buanderie nature de taille moyenne.
Exemple d'une buanderie nature de taille moyenne.

The laundry room was placed between the front of the house (kitchen/dining/formal living) and the back game/informal family room. Guests frequently walked by this normally private area.
Laundry room now has tall cleaning storage and custom cabinet to hide the washer/dryer when not in use. A new sink and faucet create a functional cleaning and serving space and a hidden waste bin sits on the right.

Réalisation d'une petite buanderie linéaire tradition dédiée avec un évier encastré, un placard à porte shaker, des portes de placard blanches, un plan de travail en quartz modifié, une crédence blanche, une crédence en carrelage métro, un mur multicolore, un sol en carrelage de porcelaine, des machines côte à côte, un sol noir, un plan de travail blanc et du papier peint.

Inspiration pour une buanderie linéaire traditionnelle dédiée et de taille moyenne avec un évier utilitaire, un placard à porte shaker, des portes de placard blanches, un mur blanc, des machines côte à côte, un sol gris, un plan de travail blanc, un plan de travail en quartz et un sol en carrelage de porcelaine.

This "perfect-sized" laundry room is just off the mudroom and can be closed off from the rest of the house. The large window makes the space feel large and open. A custom designed wall of shelving and specialty cabinets accommodates everything necessary for day-to-day laundry needs. This custom home was designed and built by Meadowlark Design+Build in Ann Arbor, Michigan. Photography by Joshua Caldwell.

Exemple d'une buanderie linéaire chic dédiée et de taille moyenne avec un évier de ferme, un placard avec porte à panneau encastré, des portes de placard blanches, un plan de travail en quartz modifié, un mur vert, un sol en vinyl, des machines côte à côte, un sol multicolore et un plan de travail blanc.

This client grew up in this 1950’s family home and has now become owner in his adult life. Designing and remodeling this childhood home that the client was very bonded and familiar with was a tall order. This modern twist of original mid-century style combined with an eclectic fusion of modern day materials and concepts fills the room with a powerful presence while maintaining its clean lined austerity and elegance. The kitchen was part of a grander complete home re-design and remodel.
A modern version of a mid-century His and Hers grand master bathroom was created to include all the amenities and nothing left behind! This bathroom has so much noticeable and hidden “POW” that commands its peaceful spa feeling with a lot of attitude. Maintaining ultra-clean lines yet delivering ample design interest at every detail, This bathroom is eclectically a one of a kind luxury statement.
The concept in the laundry room was to create a simple, easy to use and clean space with ample storage and a place removed from the central part of the home to house the necessity of the cats and their litter box needs. There was no need for glamour in the laundry room yet we were able to create a simple highly utilitarian space.
If there is one room in the home that requires frequent visitors to thoroughly enjoy with a huge element of surprise, it’s the powder room! This is a room where you know that eventually, every guest will visit. Knowing this, we created a bold statement with layers of intrigue that would leave ample room for fun conversation with your guests upon their prolonged exit. We kept the lights dim here for that intriguing experience of crafted elegance and created ambiance. The walls of peeling metallic rust are the welcoming gesture to a powder room experience of defiance and elegant mystical complexity.
It's a lucky house guest indeed who gets to stay in this newly remodeled home. This on-suite bathroom allows them their own space and privacy. Both Bedroom and Bathroom offer plenty of storage for an extended stay. Rift White Oak cabinets and sleek Silestone counters make a lovely combination in the bathroom while the bedroom showcases textured white cabinets with a dark walnut wrap.
Photo credit: Fred Donham of PhotographerLink

Tall storage cupboards with laundry baskets, space for hoover & ironing board & cleaning equipment. Bespoke hand-made cabinetry. Paint colours by Lewis Alderson

Within the master bedroom was a small entry hallway and extra closet. A perfect spot to carve out a small laundry room. Full sized stacked washer and dryer fit perfectly with left over space for adjustable shelves to hold supplies. New louvered doors offer ventilation and work nicely with the home’s plantation shutters throughout. Photography by Erika Bierman

My client wanted to be sure that her new kitchen was designed in keeping with her homes great craftsman detail. We did just that while giving her a “modern” kitchen. Windows over the sink were enlarged, and a tiny half bath and laundry closet were added tucked away from sight. We had trim customized to match the existing. Cabinets and shelving were added with attention to detail. An elegant bathroom with a new tiled shower replaced the old bathroom with tub.
Ramona d'Viola photographer

On April 22, 2013, MainStreet Design Build began a 6-month construction project that ended November 1, 2013 with a beautiful 655 square foot addition off the rear of this client's home. The addition included this gorgeous custom kitchen, a large mudroom with a locker for everyone in the house, a brand new laundry room and 3rd car garage. As part of the renovation, a 2nd floor closet was also converted into a full bathroom, attached to a child’s bedroom; the formal living room and dining room were opened up to one another with custom columns that coordinated with existing columns in the family room and kitchen; and the front entry stairwell received a complete re-design.
KateBenjamin Photography

Modern laundry room with undermounted stainless steel single bowl deep sink, Brizo statement faucet of matte black and gold, white subway tile in herringbone pattern, quartz marble looking counters, white painted cabinets and porcelain tile floor. Lights are recessed under the cabinets for a clean look and are LED, Pulls are polished chrome.

A mixed use mud room featuring open lockers, bright geometric tile and built in closets.
Aménagement d'une grande buanderie classique en U multi-usage avec un évier encastré, des portes de placard grises, un plan de travail en quartz modifié, des machines côte à côte, un sol gris, un plan de travail blanc, un placard à porte plane, une crédence grise, une crédence en céramique, un mur multicolore et un sol en carrelage de céramique.
Aménagement d'une grande buanderie classique en U multi-usage avec un évier encastré, des portes de placard grises, un plan de travail en quartz modifié, des machines côte à côte, un sol gris, un plan de travail blanc, un placard à porte plane, une crédence grise, une crédence en céramique, un mur multicolore et un sol en carrelage de céramique.

Photography by Picture Perfect House
Aménagement d'une buanderie linéaire classique de taille moyenne et dédiée avec un évier encastré, un placard à porte shaker, des portes de placard grises, un plan de travail en quartz modifié, une crédence multicolore, une crédence en carreau de ciment, un mur gris, un sol en carrelage de porcelaine, des machines côte à côte, un sol gris et un plan de travail blanc.
Aménagement d'une buanderie linéaire classique de taille moyenne et dédiée avec un évier encastré, un placard à porte shaker, des portes de placard grises, un plan de travail en quartz modifié, une crédence multicolore, une crédence en carreau de ciment, un mur gris, un sol en carrelage de porcelaine, des machines côte à côte, un sol gris et un plan de travail blanc.

Réalisation d'une grande buanderie parallèle tradition dédiée avec un évier de ferme, des portes de placard blanches, un mur blanc, un plan de travail beige, un placard à porte plane, des machines côte à côte et un sol gris.

This laundry room features custom built-in storage with white shaker cabinets, black cabinet knobs, Quartz countertop, and a beautiful blue tile floor. You can gain easy access to the screened porch through the black dutch door,

Farmhouse inspired laundry room, made complete with a gorgeous, pattern cement floor tile!
Réalisation d'une buanderie design en L dédiée et de taille moyenne avec un évier encastré, un placard avec porte à panneau encastré, des portes de placard bleues, un mur beige, des machines côte à côte, un plan de travail beige, un plan de travail en quartz modifié, un sol en carrelage de céramique et un sol multicolore.
Réalisation d'une buanderie design en L dédiée et de taille moyenne avec un évier encastré, un placard avec porte à panneau encastré, des portes de placard bleues, un mur beige, des machines côte à côte, un plan de travail beige, un plan de travail en quartz modifié, un sol en carrelage de céramique et un sol multicolore.

Andy Haslam
Cette image montre une buanderie linéaire design de taille moyenne avec un placard à porte plane, un plan de travail en surface solide, une crédence marron, une crédence miroir, un sol en calcaire, un sol beige, un plan de travail blanc, des machines superposées, un évier encastré, un mur blanc et des portes de placard grises.
Cette image montre une buanderie linéaire design de taille moyenne avec un placard à porte plane, un plan de travail en surface solide, une crédence marron, une crédence miroir, un sol en calcaire, un sol beige, un plan de travail blanc, des machines superposées, un évier encastré, un mur blanc et des portes de placard grises.

Inspiration pour une grande buanderie traditionnelle multi-usage avec un évier utilitaire, un placard à porte shaker, des portes de placard blanches, un plan de travail en calcaire, un mur beige, un sol en marbre et un sol beige.
Idées déco de buanderies
1
