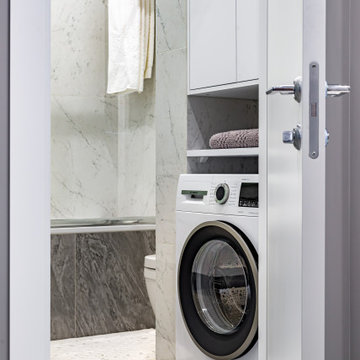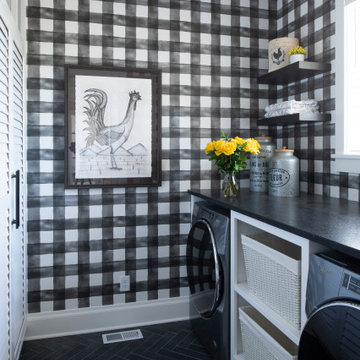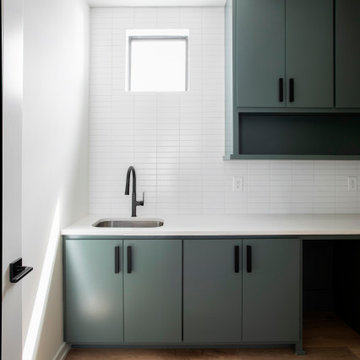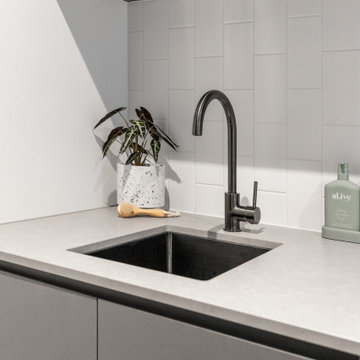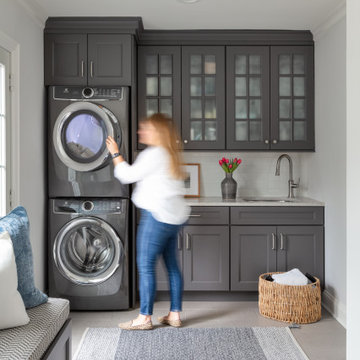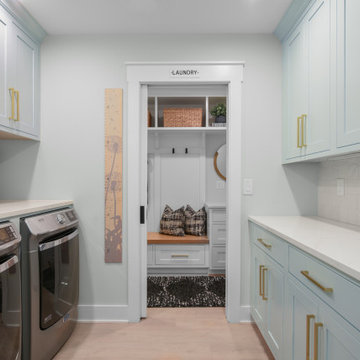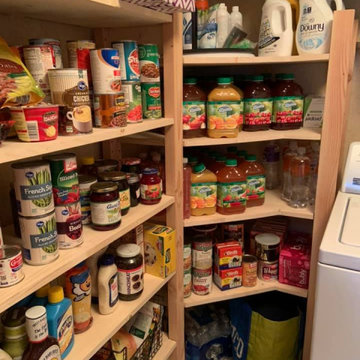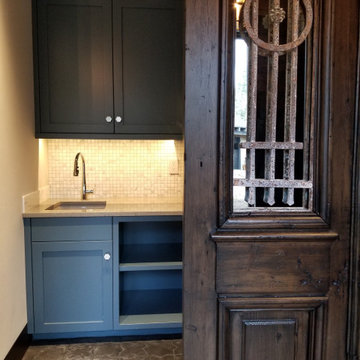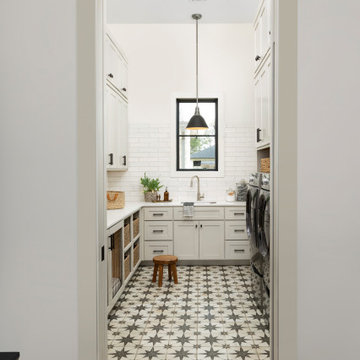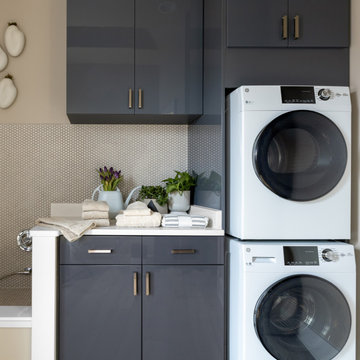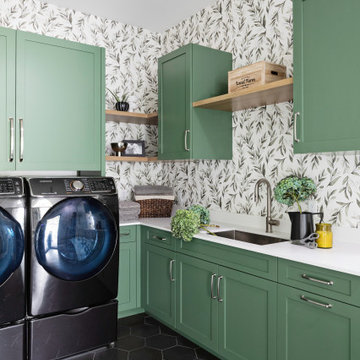Idées déco de buanderies
Trier par :
Budget
Trier par:Populaires du jour
701 - 720 sur 145 826 photos

Combination layout of laundry, mudroom & pantry rooms come together in cabinetry & cohesive design. Soft maple cabinetry finished in our light, Antique White stain creates the lake house, beach style.

The Estate by Build Prestige Homes is a grand acreage property featuring a magnificent, impressively built main residence, pool house, guest house and tennis pavilion all custom designed and quality constructed by Build Prestige Homes, specifically for our wonderful client.
Set on 14 acres of private countryside, the result is an impressive, palatial, classic American style estate that is expansive in space, rich in detailing and features glamourous, traditional interior fittings. All of the finishes, selections, features and design detail was specified and carefully selected by Build Prestige Homes in consultation with our client to curate a timeless, relaxed elegance throughout this home and property.
This generous laundry room features a white fireclay farmhouse style sink, Perrin & Rowe tapware with pull out faucet, subway tiles, side by side washer & dryer (raised and built-in to the cabinetry for ergonomics) laundry chute, built-in ironing board, encaustic look porcelain floor tiles
Trouvez le bon professionnel près de chez vous

Réalisation d'une buanderie parallèle tradition dédiée avec un évier posé, un placard à porte shaker, des portes de placard blanches, un plan de travail en stratifié, un mur gris, un sol en carrelage de porcelaine, des machines côte à côte, un sol gris et plan de travail noir.
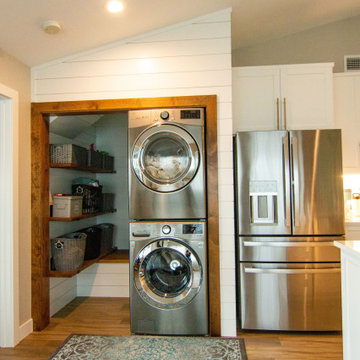
Aménagement d'une buanderie campagne avec un placard, des machines superposées et du lambris de bois.
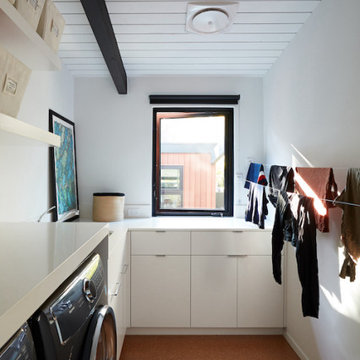
The Roger Lee designed house from 1962 was purchased by the current homeowners in almost original condition, as the previous owners elected to defer most maintenance projects over the years. The clients were able to see beyond the dated materials and finishes, single-paned glass and uninsulated walls and they approached Klopf Architecture to help them expand and update the entire home, one the family could settle into and enjoy for years to come. It was important that the new designs were aligned with Lee's original intent not only because of the client's appreciation for mid-century modern architecture, but also because the house was deemed historical. The Stanford Real Estate Office requires a stringent design review which safeguards the integrity of the community, which Klopf Architecture was happy to oblige going into their updated designs.
As with many original mid-century modern homes, the house was scaled to the 1960s lifestyle where rooms were smaller and openings to views were limited and tightly framed. The original conditions defined the direction the family of four would take in updating the house and making it comfortable for their modern lifestyle. Klopf designed a full gut remodel and major addition to bring the house into the 21st century and provide the living area needed for the client's family. The newly expanded house added just about 1,100 sf to create an airy, comfortable and family friendly house, taking full advantage of the beautiful southwestern views that extend out to the hills beyond. The enclosed garage created an additional 240 sf of covered space for long-term storage.
A cracked swimming pool created an eyesore taking up a majority of the backyard landscape, so it was one of the first elements to go during the transformation. Working with Outer Space Landscape Architects, the family asked for a mix of relaxing outdoor patio spaces that eventually blend into the native landscaping, extending their views outward toward the natural greenery of the trees beyond their property. Filling in the old pool was a smart way to expand the living spaces outward. The orientation of the house was designed to enjoy the views, but the original architecture provided the first homeowners with mere glimpses of the landscape outside.
Klopf was able to broaden those views, continuing and extending on the original architecture to take full advantage of the unobstructed natural views across the rear facade of the house. Small horizontal openings in the primary bedroom and office were replaced with much taller windows that now follow the angled roof line upward, extending across almost all of the facade. We worked with Western Windows, whose designs included an oblique-shaped, operable casement that allowed our design to rise with the slope. A new corner office added to the primary suite, offers a bright and functional work-from-home solution that looks out at the distant views and added natural light from the expanded window configuration that now wraps around the corner.
The existing lower level was designed by Lee as a utilitarian space, serving as a wet pool room with a drain in the center of the floor, bathroom, laundry and storage areas. Without the need for a pool room, Klopf was able to convert the area into a much more comfortable and functional living space with a new family room and guest suite. The new spaces enjoy easy access to a new outdoor patio through floor to ceiling, full-width glass sliders.
Continuing along the rear facade, a previously exposed deck extending from the living room and hallway provided access to the backyard through a single set of stairs leading toward the side of the house which made sense when the pool was in place. The new deck was re-envisioned as an extension of the main living room and now serves as a second outdoor living room. A new slatted pergola above provides the homeowners welcome relief from the hot afternoon sun. A second set of stairs now creates a better connection to the redesigned lower level. Klopf was able to reconfigure the spaces, extending the living room outward toward the views, where the family now claims it as the heart of the home, spending a large majority of their time outdoors.
Back inside, the original wood-burning Malm fireplace was beautifully restored and a gas burner installed to comply with California's strict air standards. It now rests in front of a wall of Heath accent tiles where a dated red brick wall used to stand. A new taller window brings more light and views into the refreshed interior living room. The original glass doors opposite the fireplace were replaced by larger sliders that when fully opened, create a seamless transition to the new outdoor living area so the two spaces feel like one connected space. The original utilitarian kitchen was needlessly tucked into the far back corner and closed-off, out of sight from the living room, so the clients asked Klopf to open it up and expand the kitchen forward so it felt more connected. Today the much larger kitchen is connected to the living area where a short wall with a cutout offers a visual glimpse into the kitchen and a handy pass-through counter for serving guests. A new breakfast nook was also added to create another spot where the family can gather for casual meals. Just outside, a new built-in outdoor grill and prep area extends the kitchen outside and connects to a new outdoor dining spot nestled amongst the trees, taking advantage of the views out back.
Klopf was able to expand the other two bedrooms, add a new laundry room and half-bath and convert the carport to an enclosed garage to add more storage areas which was lost when the pool house was converted to the family and guest room.
To maintain a historical connection to the original designs, the exterior siding was repeated on all exterior walls, a full-height stained glass window at the front entryway restored, and an interior slatted screen element repeated outside at the exterior entry courtyard and over the new outdoor living room to create a shade trellis. The new house stands proudly and shines against it's new landscaping features, while respecting and expanding on the original intent of Roger Lee's designs epitomizing the comforts of indoor-outdoor living in Northern California.
Completion year: 2020
Klopf Architecture project team: John Klopf, Klara Kevane, Noel Andrade
Contractor: ORB Construction, Brendan O'Reilly
Structural engineer: Sezen and Moon
Landscape architect: Outer space
Furnishings and decoration: Urbanism Designs
Photographer: Mariko Reed

Aménagement d'une petite buanderie parallèle classique multi-usage avec un évier encastré, un placard à porte shaker, des portes de placard blanches, un plan de travail en quartz modifié, une crédence bleue, une crédence en céramique, un mur blanc, un sol en carrelage de porcelaine, des machines côte à côte, un sol gris et un plan de travail blanc.

This laundry is very compact, and is concealed behind cupboard doors in the guest bathroom. We designed it to have maximum storage and functionality.
Idée de décoration pour une petite buanderie linéaire minimaliste en bois brun avec un placard, un évier encastré, un plan de travail en quartz modifié, une crédence blanche, une crédence en céramique, un mur blanc, un sol en carrelage de céramique, des machines superposées, un sol blanc et un plan de travail blanc.
Idée de décoration pour une petite buanderie linéaire minimaliste en bois brun avec un placard, un évier encastré, un plan de travail en quartz modifié, une crédence blanche, une crédence en céramique, un mur blanc, un sol en carrelage de céramique, des machines superposées, un sol blanc et un plan de travail blanc.

This beautiful custom home located in Stowe, will serve as a primary residence for our wonderful clients and there family for years to come. With expansive views of Mt. Mansfield and Stowe Mountain Resort, this is the quintessential year round ski home. We worked closely with Bensonwood, who provided us with the beautiful timber frame elements as well as the high performance shell package.
Durable Western Red Cedar on the exterior will provide long lasting beauty and weather resistance. Custom interior builtins, Masonry, Cabinets, Mill Work, Doors, Wine Cellar, Bunk Beds and Stairs help to celebrate our talented in house craftsmanship.
Landscaping and hardscape Patios, Walkways and Terrace’s, along with the fire pit and gardens will insure this magnificent property is enjoyed year round.

A bright and functional laundry room with a dark cast iron apron front sink, black hardware and slate herringbone floor.
Cette photo montre une buanderie chic dédiée et de taille moyenne avec un évier de ferme, des portes de placard blanches, un mur blanc, un sol en ardoise, des machines côte à côte, un plan de travail blanc et du lambris de bois.
Cette photo montre une buanderie chic dédiée et de taille moyenne avec un évier de ferme, des portes de placard blanches, un mur blanc, un sol en ardoise, des machines côte à côte, un plan de travail blanc et du lambris de bois.
Idées déco de buanderies
36
