Idées déco de buanderies avec un mur rose
Trier par :
Budget
Trier par:Populaires du jour
1 - 20 sur 125 photos
1 sur 2

Réalisation d'une buanderie minimaliste en U dédiée et de taille moyenne avec un évier utilitaire, un placard avec porte à panneau surélevé, des portes de placard grises, un plan de travail en quartz modifié, un mur rose, un sol en calcaire, des machines côte à côte, un sol beige et un plan de travail blanc.

Murphys Road is a renovation in a 1906 Villa designed to compliment the old features with new and modern twist. Innovative colours and design concepts are used to enhance spaces and compliant family living. This award winning space has been featured in magazines and websites all around the world. It has been heralded for it's use of colour and design in inventive and inspiring ways.
Designed by New Zealand Designer, Alex Fulton of Alex Fulton Design
Photographed by Duncan Innes for Homestyle Magazine

McCall Chase
Exemple d'une petite buanderie chic en L multi-usage avec un évier de ferme, un placard avec porte à panneau surélevé, des portes de placards vertess, un plan de travail en quartz modifié, un mur rose, un sol en carrelage de porcelaine et des machines superposées.
Exemple d'une petite buanderie chic en L multi-usage avec un évier de ferme, un placard avec porte à panneau surélevé, des portes de placards vertess, un plan de travail en quartz modifié, un mur rose, un sol en carrelage de porcelaine et des machines superposées.

Idées déco pour une buanderie linéaire scandinave dédiée et de taille moyenne avec un évier encastré, un placard à porte shaker, des portes de placard blanches, un plan de travail en quartz modifié, une crédence blanche, une crédence en quartz modifié, un mur rose, un sol en carrelage de porcelaine, des machines côte à côte, un sol gris, un plan de travail blanc et du papier peint.
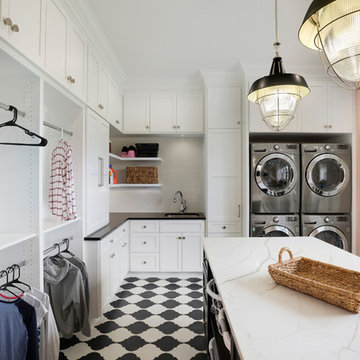
Exemple d'une buanderie chic en U multi-usage avec un évier encastré, un placard à porte shaker, des portes de placard blanches, un mur rose, des machines superposées et un plan de travail blanc.
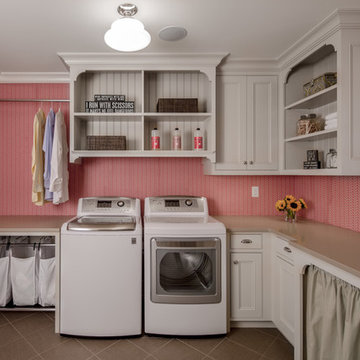
Farm Kid Studios
Inspiration pour une buanderie traditionnelle en L dédiée avec un évier encastré, des portes de placard beiges, un mur rose, des machines côte à côte et un placard à porte affleurante.
Inspiration pour une buanderie traditionnelle en L dédiée avec un évier encastré, des portes de placard beiges, un mur rose, des machines côte à côte et un placard à porte affleurante.
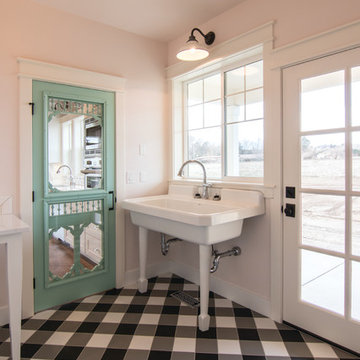
Photos by Becky Pospical
Mudroom-Laundry room combo
Exemple d'une petite buanderie nature en U multi-usage avec un évier de ferme, un mur rose, un sol en carrelage de céramique, des machines côte à côte et un sol noir.
Exemple d'une petite buanderie nature en U multi-usage avec un évier de ferme, un mur rose, un sol en carrelage de céramique, des machines côte à côte et un sol noir.

BRANDON STENGEL
Cette image montre une grande buanderie traditionnelle en U multi-usage avec un évier encastré, un placard à porte affleurante, des portes de placard blanches, un plan de travail en surface solide, un mur rose, un sol en carrelage de céramique et des machines côte à côte.
Cette image montre une grande buanderie traditionnelle en U multi-usage avec un évier encastré, un placard à porte affleurante, des portes de placard blanches, un plan de travail en surface solide, un mur rose, un sol en carrelage de céramique et des machines côte à côte.
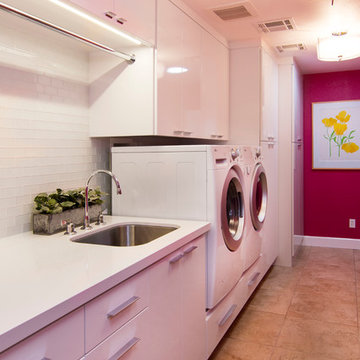
Full laundry room remodel included removing a wall, moving heater into the attic, rerouting duct work, and a tankless water heater. Self-closing drawers provide easy access storage. Stainless steel rod for hanging clothes above the extra deep folding counter. Quartz countertops, white glass subway tile backsplash, and modern drawer pulls complete the look.
- Brian Covington Photographer
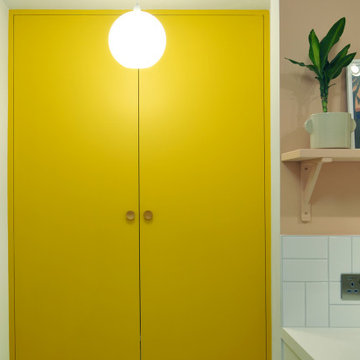
A pantry is such a treat to have in the house and can be overlooked in its importance of a smooth running house hold. There is no reason why it shouldn't be practical and look great too. This family doesn’t shy away from a pop of colour which has helped me create this wonderfully functional and fun space to what was previously a windowless and uninspiring dining room.

We maximized the available space with double-height wall units extending up to the ceiling. The room's functionality was further enhanced by incorporating a Dryaway laundry drying system, comprised of pull-out racks, underfloor heating, and a conveniently located dehumidifier - plumbed in under the sink with a custom-cut vent in the side panel.
These well-thought-out details allowed for efficient laundry procedures in a compact yet highly functional space.

We were hired to turn this standard townhome into an eclectic farmhouse dream. Our clients are worldly traveled, and they wanted the home to be the backdrop for the unique pieces they have collected over the years. We changed every room of this house in some way and the end result is a showcase for eclectic farmhouse style.

Idée de décoration pour une petite buanderie linéaire tradition dédiée avec un évier utilitaire, un placard à porte plane, des portes de placard blanches, un mur rose, un sol en carrelage de porcelaine, des machines superposées et un sol bleu.

Cette photo montre une petite buanderie moderne avec un évier utilitaire, un placard à porte shaker, des portes de placard blanches, un plan de travail en stratifié, une crédence grise, un mur rose, un sol en linoléum, un sol noir et un plan de travail gris.

Cette image montre une buanderie minimaliste en U multi-usage et de taille moyenne avec un placard à porte affleurante, des portes de placard blanches, plan de travail en marbre, un mur rose, parquet clair, des machines superposées, un sol multicolore et un plan de travail beige.

Exemple d'une très grande buanderie rétro en U multi-usage avec un évier posé, un placard à porte plane, des portes de placard grises, un plan de travail en stratifié, un mur rose, sol en béton ciré, des machines côte à côte, un sol multicolore et un plan de travail multicolore.
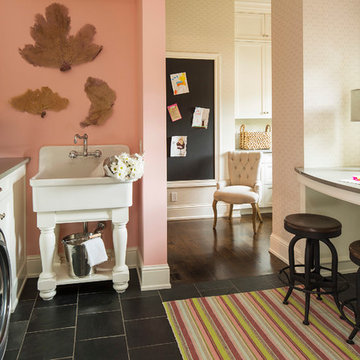
Martha O'Hara Interiors, Interior Design | L. Cramer Builders + Remodelers, Builder | Troy Thies, Photography | Shannon Gale, Photo Styling
Please Note: All “related,” “similar,” and “sponsored” products tagged or listed by Houzz are not actual products pictured. They have not been approved by Martha O’Hara Interiors nor any of the professionals credited. For information about our work, please contact design@oharainteriors.com.

Even small spaces can have big doses of pattern and color. This laundry room is adorned with a pink and gold striped Osborne and Little wallpaper. The bright pink and white patterned flooring coordinates with the wallpaper colors without fighting the pattern. The bright white cabinets and wood countertops lets the patterns and color shine.
Photography: Vivian Johnson

Laundry
Idée de décoration pour une petite buanderie linéaire minimaliste dédiée avec un évier posé, un placard à porte plane, plan de travail carrelé, une crédence blanche, une crédence en céramique, un mur rose, sol en béton ciré, un sol rose et un plan de travail blanc.
Idée de décoration pour une petite buanderie linéaire minimaliste dédiée avec un évier posé, un placard à porte plane, plan de travail carrelé, une crédence blanche, une crédence en céramique, un mur rose, sol en béton ciré, un sol rose et un plan de travail blanc.

This 1960s home was in original condition and badly in need of some functional and cosmetic updates. We opened up the great room into an open concept space, converted the half bathroom downstairs into a full bath, and updated finishes all throughout with finishes that felt period-appropriate and reflective of the owner's Asian heritage.
Idées déco de buanderies avec un mur rose
1