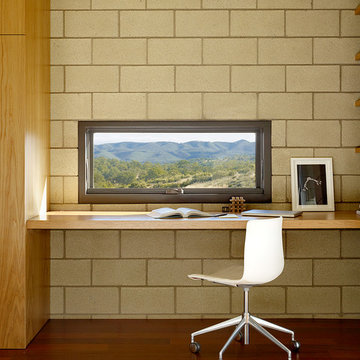Idées déco de bureaux jaunes
Trier par :
Budget
Trier par:Populaires du jour
1 - 20 sur 2 129 photos
1 sur 2
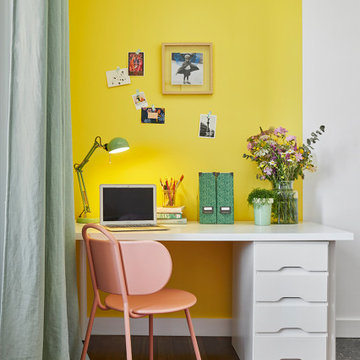
Cette image montre un bureau nordique de taille moyenne avec un mur blanc, parquet foncé et du papier peint.

The family living in this shingled roofed home on the Peninsula loves color and pattern. At the heart of the two-story house, we created a library with high gloss lapis blue walls. The tête-à-tête provides an inviting place for the couple to read while their children play games at the antique card table. As a counterpoint, the open planned family, dining room, and kitchen have white walls. We selected a deep aubergine for the kitchen cabinetry. In the tranquil master suite, we layered celadon and sky blue while the daughters' room features pink, purple, and citrine.
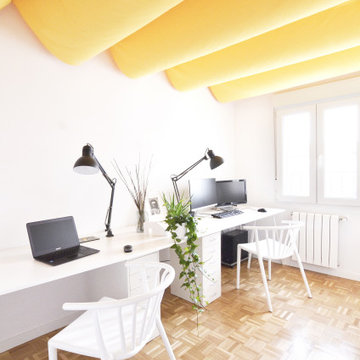
En la era contemporánea este componente está ingresando cada vez más en la vida cotidiana de muchas personas, destacando la necesidad de un espacio adecuado, que permita la concentración sin tener que interferir con otras dinámicas domésticas.
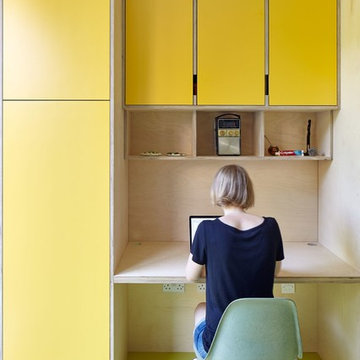
The kitchen as the heart of the house is a comfortable space not just for cooking but for everyday family life. Materials avoid bland white surfaces and create a positive haptic experience through robust materials and finishes.
A small section of the kitchen became a home office station.
Photo: Andy Stagg
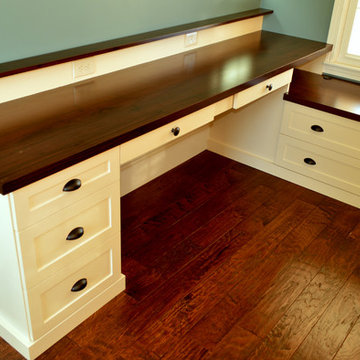
Cette image montre un bureau traditionnel de taille moyenne avec un mur bleu, parquet foncé et un bureau intégré.
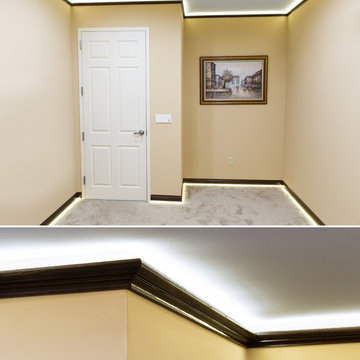
NFLS LED non-weatherproof light strips were installed above the crown molding on the ceiling and below on the floor to emit a soft, even glow and accent the lines of this room. This modern and alluring feature is unexpectedly pleasant and captivating.
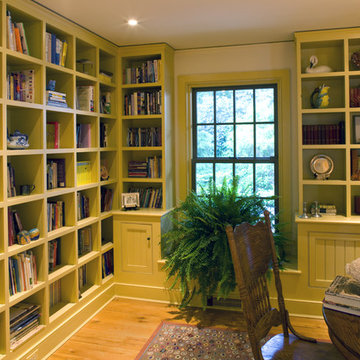
Photos by Anne Gummerson
Idée de décoration pour un bureau tradition avec un mur blanc et un sol en bois brun.
Idée de décoration pour un bureau tradition avec un mur blanc et un sol en bois brun.

Aménagement d'un bureau contemporain avec un mur noir, moquette, un bureau indépendant et un sol gris.

Home office was designed to feature the client's global art and textile collection. The custom built-ins were designed by Chloe Joelle Beautiful Living.
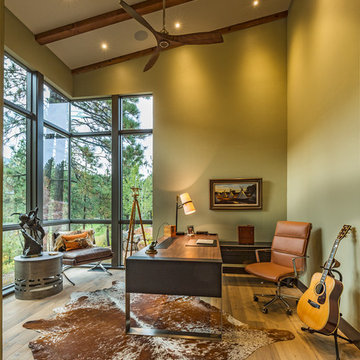
Marona Photography
Cette image montre un grand bureau design avec un mur vert, parquet clair et un bureau indépendant.
Cette image montre un grand bureau design avec un mur vert, parquet clair et un bureau indépendant.
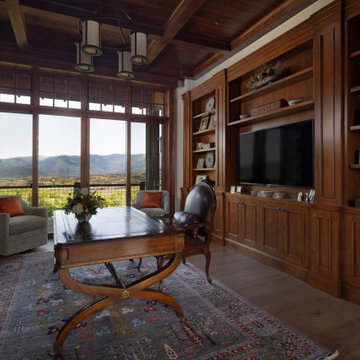
Aménagement d'un bureau montagne avec un sol en bois brun et une cheminée standard.

Custom Quonset Huts become artist live/work spaces, aesthetically and functionally bridging a border between industrial and residential zoning in a historic neighborhood. The open space on the main floor is designed to be flexible for artists to pursue their creative path.
The two-story buildings were custom-engineered to achieve the height required for the second floor. End walls utilized a combination of traditional stick framing with autoclaved aerated concrete with a stucco finish. Steel doors were custom-built in-house.

Camp Wobegon is a nostalgic waterfront retreat for a multi-generational family. The home's name pays homage to a radio show the homeowner listened to when he was a child in Minnesota. Throughout the home, there are nods to the sentimental past paired with modern features of today.
The five-story home sits on Round Lake in Charlevoix with a beautiful view of the yacht basin and historic downtown area. Each story of the home is devoted to a theme, such as family, grandkids, and wellness. The different stories boast standout features from an in-home fitness center complete with his and her locker rooms to a movie theater and a grandkids' getaway with murphy beds. The kids' library highlights an upper dome with a hand-painted welcome to the home's visitors.
Throughout Camp Wobegon, the custom finishes are apparent. The entire home features radius drywall, eliminating any harsh corners. Masons carefully crafted two fireplaces for an authentic touch. In the great room, there are hand constructed dark walnut beams that intrigue and awe anyone who enters the space. Birchwood artisans and select Allenboss carpenters built and assembled the grand beams in the home.
Perhaps the most unique room in the home is the exceptional dark walnut study. It exudes craftsmanship through the intricate woodwork. The floor, cabinetry, and ceiling were crafted with care by Birchwood carpenters. When you enter the study, you can smell the rich walnut. The room is a nod to the homeowner's father, who was a carpenter himself.
The custom details don't stop on the interior. As you walk through 26-foot NanoLock doors, you're greeted by an endless pool and a showstopping view of Round Lake. Moving to the front of the home, it's easy to admire the two copper domes that sit atop the roof. Yellow cedar siding and painted cedar railing complement the eye-catching domes.

Idée de décoration pour un bureau tradition de taille moyenne avec un mur gris, parquet foncé, une cheminée standard, un manteau de cheminée en métal, un bureau indépendant et un sol marron.
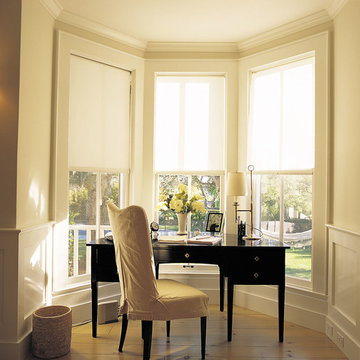
Idée de décoration pour un bureau champêtre de taille moyenne avec un mur blanc, parquet clair et un bureau indépendant.
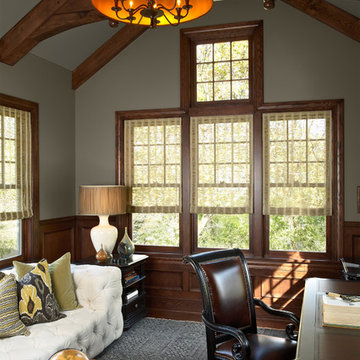
Study
Photo by Susan Gilmore
Réalisation d'un bureau victorien avec un mur gris et un bureau indépendant.
Réalisation d'un bureau victorien avec un mur gris et un bureau indépendant.

Client's home office/study. Madeline Weinrib rug.
Photos by David Duncan Livingston
Inspiration pour un grand bureau bohème avec une cheminée standard, un manteau de cheminée en béton, un bureau indépendant, un mur beige, un sol en bois brun et un sol marron.
Inspiration pour un grand bureau bohème avec une cheminée standard, un manteau de cheminée en béton, un bureau indépendant, un mur beige, un sol en bois brun et un sol marron.
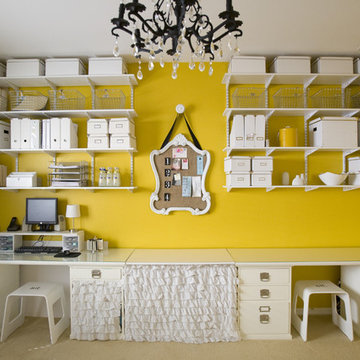
Photo by Michelle Rasmussen of www.wondertimephoto.com
Idées déco pour un bureau atelier contemporain avec un mur jaune.
Idées déco pour un bureau atelier contemporain avec un mur jaune.

A Cozy study is given a makeover with new furnishings and window treatments in keeping with a relaxed English country house
Idée de décoration pour un petit bureau tradition en bois avec une bibliothèque ou un coin lecture, une cheminée standard et un manteau de cheminée en pierre.
Idée de décoration pour un petit bureau tradition en bois avec une bibliothèque ou un coin lecture, une cheminée standard et un manteau de cheminée en pierre.
Idées déco de bureaux jaunes
1
