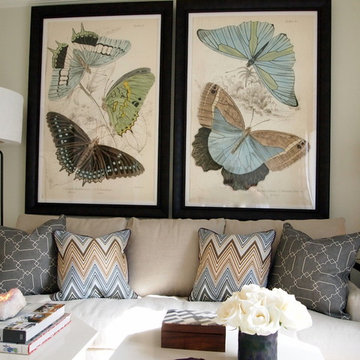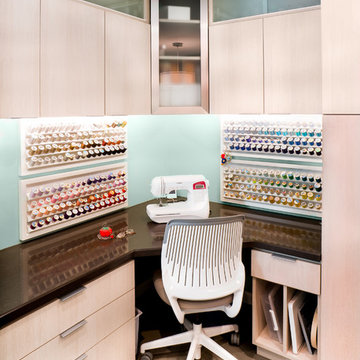Idées déco de bureaux
Trier par :
Budget
Trier par:Populaires du jour
1781 - 1800 sur 337 428 photos
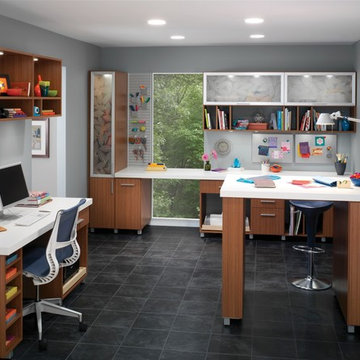
Craft room and office area with storage. Shown in Thoroughbred and Arctic White Forterra work surface. For a Free Consultation call 610-358-3171
Inspiration pour un grand bureau atelier minimaliste avec un bureau intégré, un mur gris, un sol en carrelage de céramique et aucune cheminée.
Inspiration pour un grand bureau atelier minimaliste avec un bureau intégré, un mur gris, un sol en carrelage de céramique et aucune cheminée.
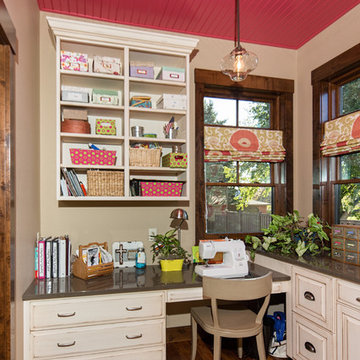
Aménagement d'un bureau atelier classique de taille moyenne avec un mur marron, parquet foncé, aucune cheminée et un bureau intégré.
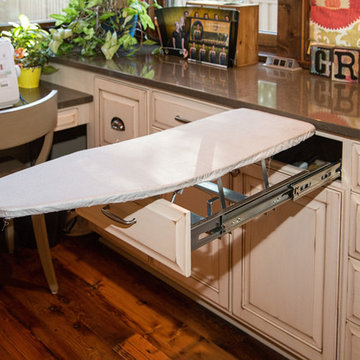
Réalisation d'un bureau atelier tradition de taille moyenne avec parquet foncé, aucune cheminée, un mur marron et un bureau intégré.
Trouvez le bon professionnel près de chez vous
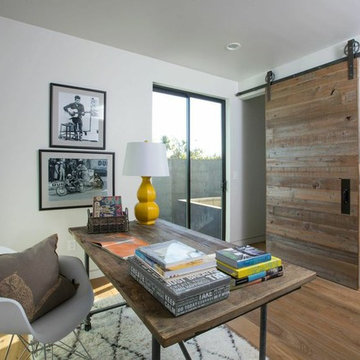
Aménagement d'un bureau contemporain avec un mur blanc, un sol en bois brun et un bureau indépendant.
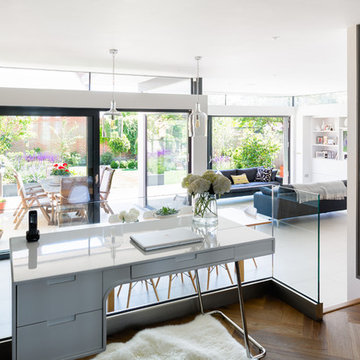
Glass balustrades are a great way to zone a living room without putting any heavy walls up. This way you can see straight out into the garden and you have a beautiful, bright workspace.
The warm tone of the wooden flooring adds a nother element to the space with its light aesthetic. Large rooms done in white, look bigger but can feel cold. Adding in warm tones and dark contrasting materials is a great way to bring depth back to a bright space.
You can afford to go dark when you have a large open plan white space. Be brave with colour and you wont regret it!
Looking for help with a project? Contact us through our Houzz profile or our website at www.granit.co.uk
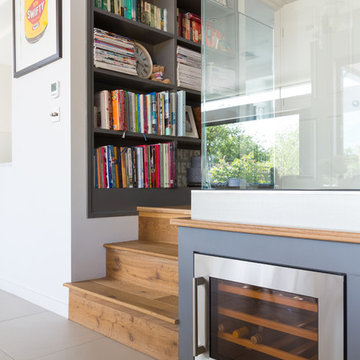
Photo Credit: Andy Beasley
Clever use of space for storage is a great way to add value to your property. Our architect suggested using the space in the low mezzanine level to build in a beer and wine fridge. This way it is tucked away and wont use up valuable space in a busy kitchen. The fully integrated cooler in a stainless steel finish again brings it back to the industrial feel with a nod to the contemporary design.
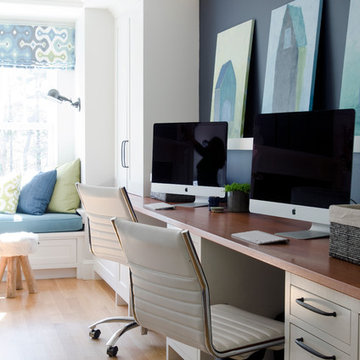
This New England home has the essence of a traditional home, yet offers a modern appeal. The home renovation and addition involved moving the kitchen to the addition, leaving the resulting space to become a formal dining and living area.
The extension over the garage created an expansive open space on the first floor. The large, cleverly designed space seamlessly integrates the kitchen, a family room, and an eating area.
A substantial center island made of soapstone slabs has ample space to accommodate prepping for dinner on one side, and the kids doing their homework on the other. The pull-out drawers at the end contain extra refrigerator and freezer space. Additionally, the glass backsplash tile offers a refreshing luminescence to the area. A custom designed informal dining table fills the space adjacent to the center island.
Paint colors in keeping with the overall color scheme were given to the children. Their resulting artwork sits above the family computers. Chalkboard paint covers the wall opposite the kitchen area creating a drawing wall for the kids. Around the corner from this, a reclaimed door from the grandmother's home hangs in the opening to the pantry. Details such as these provide a sense of family and history to the central hub of the home.
Builder: Anderson Contracting Service
Interior Designer: Kristina Crestin
Photographer: Jamie Salomon
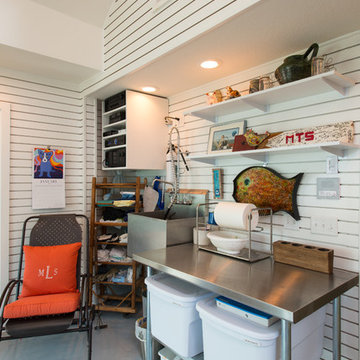
Michael Hunter
Inspiration pour un bureau bohème de type studio avec un mur blanc, sol en béton ciré et un bureau indépendant.
Inspiration pour un bureau bohème de type studio avec un mur blanc, sol en béton ciré et un bureau indépendant.
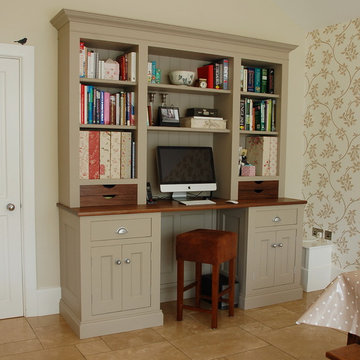
Idée de décoration pour un bureau de taille moyenne avec un mur vert et un bureau intégré.
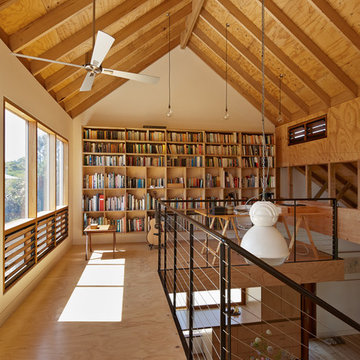
Upper library room.
Design: Andrew Simpson Architects in collaboration with Charles Anderson
Project Team: Andrew Simpson, Michael Barraclough, Emma Parkinson
Completed: 2013
Photography: Peter Bennetts
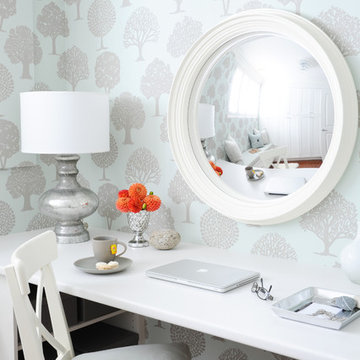
Our client never dreamed that this once cramped, dark room in her basement would become a bright and spacious home office where she enjoys spending her time. The white custom built-ins keep clutter out of sight. The cozy window seat houses 2 large file drawers while providing a comfortable place for her daughters to join her while she works. Crystal knobs and mercury glass accessories lend a distinctly feminine touch to this inviting space. Interior Design by Lori Steeves of Simply Home Decorating Inc. Photos by Tracey Ayton Photography.
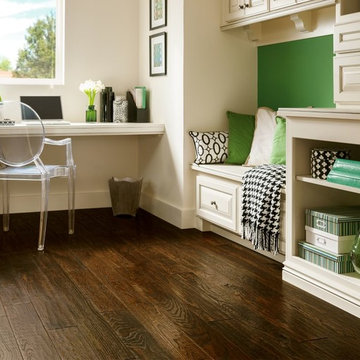
Aménagement d'un bureau classique de taille moyenne avec un mur blanc, parquet foncé, aucune cheminée, un bureau intégré et un sol marron.
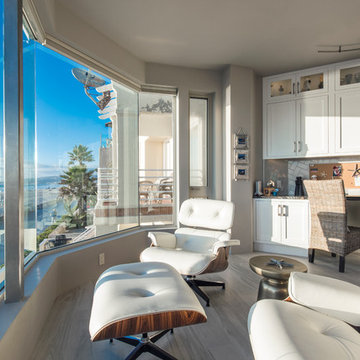
Talk about a corner office! The views from this desk are hard to beat. The custom cork board is inset in the tile backsplash.
Photo credit :Brad Anderson
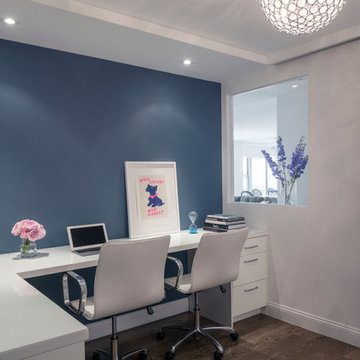
Réalisation d'un bureau design de taille moyenne avec un mur bleu, un bureau intégré et un sol en bois brun.
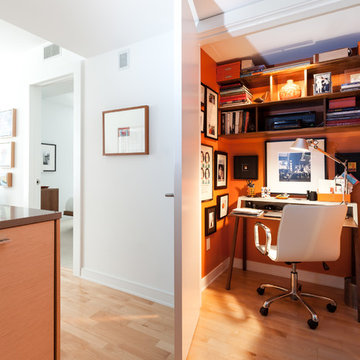
Kat Alves
Idées déco pour un petit bureau contemporain avec un mur orange, parquet clair et un bureau indépendant.
Idées déco pour un petit bureau contemporain avec un mur orange, parquet clair et un bureau indépendant.

We designed this writer's studio in tandem with an urban backyard and hardscaping renovation. Originally this building was to be a new garage, but the owner liked it so much that halfway through the process, he decided to forgo a garage in favor of an office.
Photo: Anna M Campbell: annamcampbell.com
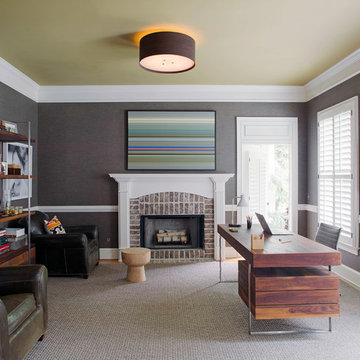
Sources:
Etagere: Custom design (Rethink Design Studio x Structured Green)
Desk: Custom design (Rethink Design Studio x Structured Green)
Table Lamp: Target
Art: Kaminsky (Chroma Gallery)
Ceiling fixture: ASI Lighting
Wall covering: Wolf Gordon
Flooring: Design Materials
Richard Leo Johnson
Idées déco de bureaux
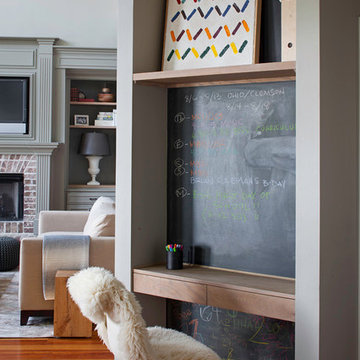
Sources:
Built-in desk: Custom oak design (Rethink Design Studio x Structured Green)
Floating shelf: Custom oak design (Rethink Design Studio x Structured Green)
Gazelle head: Anthropologie
Chair: DWR
Wall Color: BM Herbal Escape 1457
Flooring: Heart of Pine
Richard Leo Johnson
90
