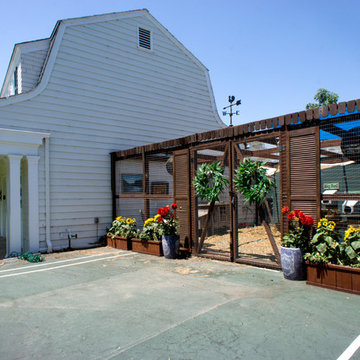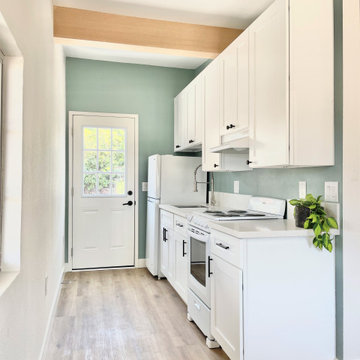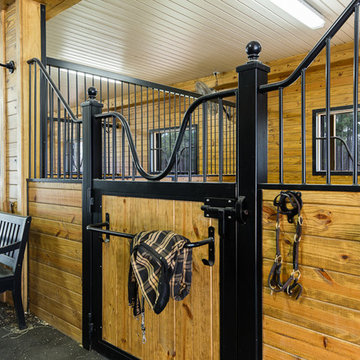Idées déco d'abris de jardin attenants campagne
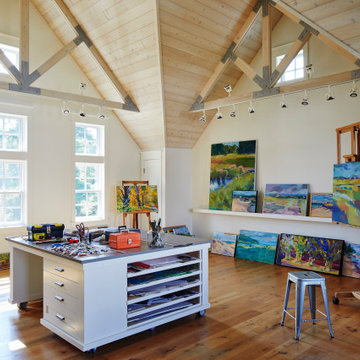
Cette image montre un abri de jardin attenant rustique avec un bureau, studio ou atelier.
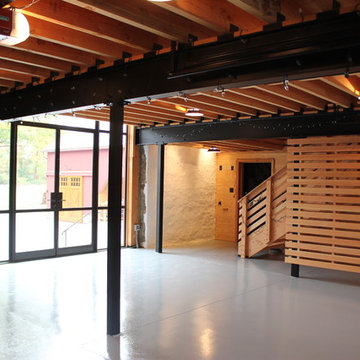
Christopher Pickell, AIA
Cette image montre une grande grange attenante rustique.
Cette image montre une grande grange attenante rustique.
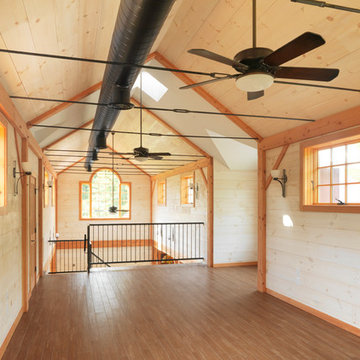
Reap Construction built this addition, which was designed to look like a monitor barn, a classic style of structure intended to bring light into the center of the space. The new “barn” was fit up with a second-floor office, a three-car garage and an in-law type of space with a living room, kitchen, and 1 ½ baths.
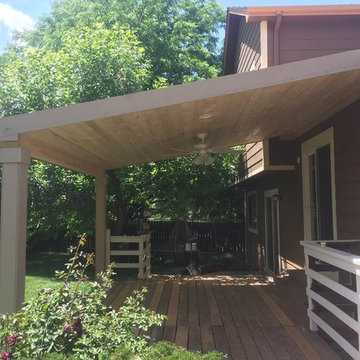
Shed roof, tongue and groove pine, with can lights and fan
Idée de décoration pour un grand abri de jardin attenant champêtre.
Idée de décoration pour un grand abri de jardin attenant champêtre.
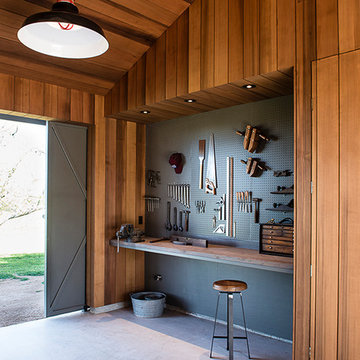
Photo by Casey Woods
Cette image montre un abri de jardin attenant rustique de taille moyenne avec un bureau, studio ou atelier.
Cette image montre un abri de jardin attenant rustique de taille moyenne avec un bureau, studio ou atelier.
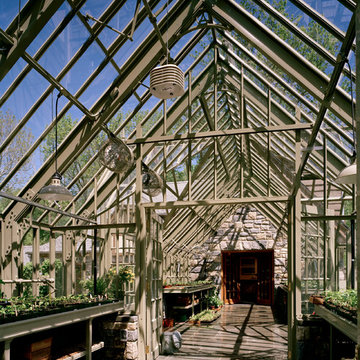
Alice Washburn Award 2013 - Winner - Accessory Building
Charles Hilton Architects
Photography: Woodruff Brown
Aménagement d'un abri de jardin attenant campagne.
Aménagement d'un abri de jardin attenant campagne.
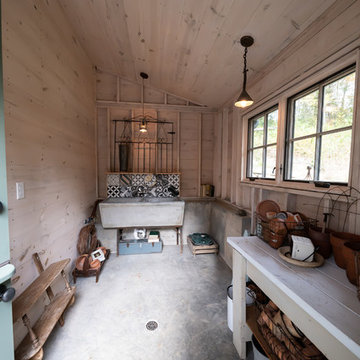
Red Angle Photography
Inspiration pour un abri de jardin attenant rustique de taille moyenne.
Inspiration pour un abri de jardin attenant rustique de taille moyenne.
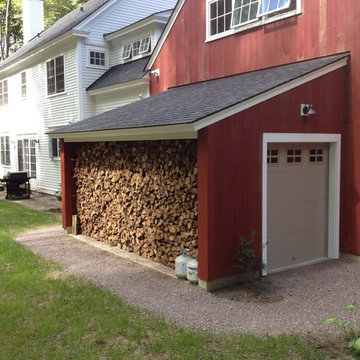
This home has an energy efficient wood burning fireplace that compliments the geothermal heating and cooling system. This double deep wood shed holds several cords of wood.
The garden shed has both a garage and "man" door.
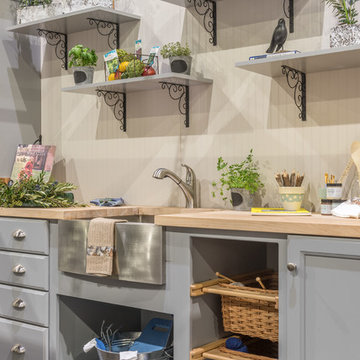
This charming "potting shed" area (perfect for a back hall or mudroom) was featured in the 2017 Rhode Island Home Show - Designer Show House. It is comprised of Diamond Cabinetry's Hanlon in Maple with Juniper Berry paint. Countertops are by John Boos Butcher Block in Natural Maple, and drawer and door hardware is from Hardware Resources.
Designer: Lisa St. George
Contractor: Maynard Construction BRC
Photo credit: Elaine Fredrick Photography
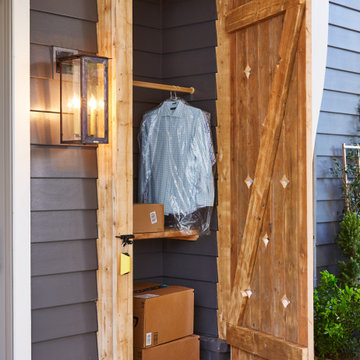
With the Whole Home Project, House Beautiful and a team of sponsors set out to prove that a dream house can be more than pretty: It should help you live your very best life.
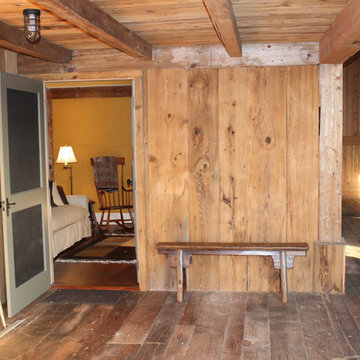
The frame of the barn was reconstructed and a small apartment and living space created, which leads out to the working barn with tractor storage.
Idées déco pour une grange attenante campagne de taille moyenne.
Idées déco pour une grange attenante campagne de taille moyenne.
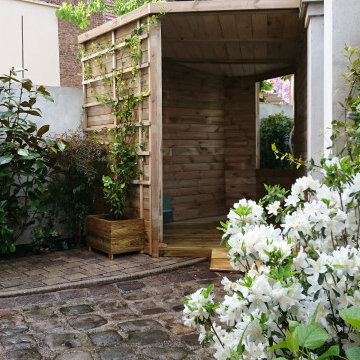
Abri de jardin dans une cour pour ranger des vélos.
Cabanon bois en pin autoclave classe 4 résistant à l'extérieur.
Cette photo montre un abri de jardin attenant nature.
Cette photo montre un abri de jardin attenant nature.
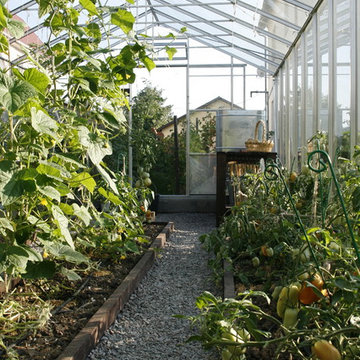
Внутри алюминиевой теплицы площадью 30 кв.м.
Exemple d'une serre attenante nature de taille moyenne.
Exemple d'une serre attenante nature de taille moyenne.
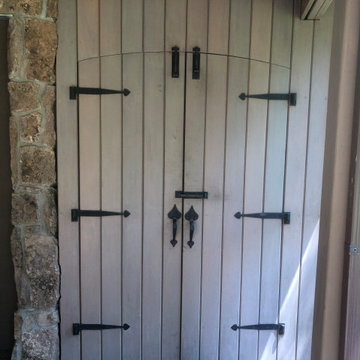
Custom trash enclosure with bear-proof locking mechanisms
Cette image montre un petit abri de jardin attenant rustique.
Cette image montre un petit abri de jardin attenant rustique.
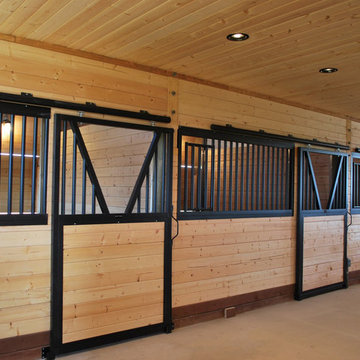
A collection of barn apartments sold across the country. Each of these Denali barn apartment models includes fully engineered living space above and room below for horses, garage, storage or work space. Our Denali model is 36 ft. wide and available in several lengths: 36 ft., 48 ft., 60 ft. and 72 ft. There are over 16 floor plan layouts to choose from that coordinate with several dormer styles and sizes for the most attractive rustic architectural style on the kit building market. Find more information on our website or give us a call and request an e-brochure detailing this barn apartment model.
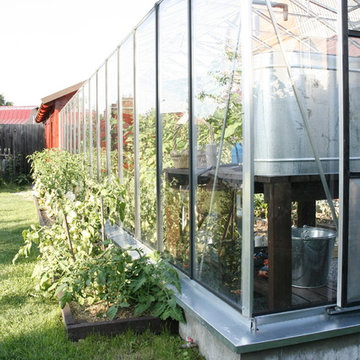
Алюминиевая теплица площадью 30 кв.м, совмещенная с каркасным сараем 18 кв.м.
Cette photo montre une serre attenante nature de taille moyenne.
Cette photo montre une serre attenante nature de taille moyenne.
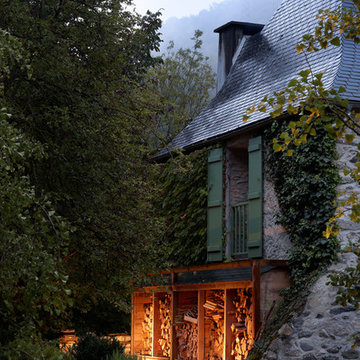
Aménagement paysager Agence Christophe Gautrand - http://christophe-gautrand.com/
photographie : © Hugo Hébrard photographe - www.hugohebrard.com
Idées déco d'abris de jardin attenants campagne
1
