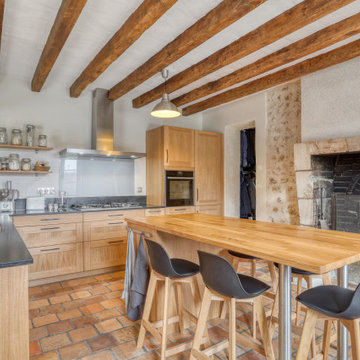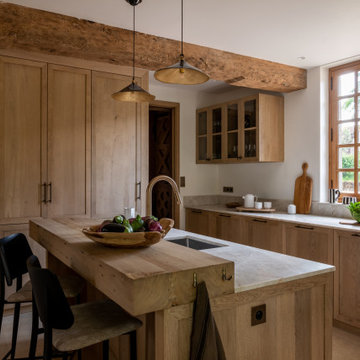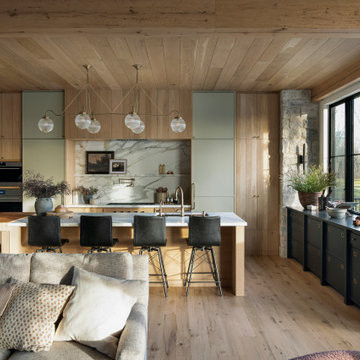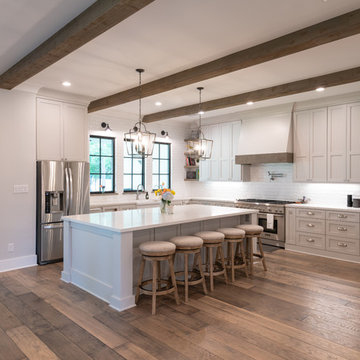Idées déco de cuisines campagne marrons
Trier par :
Budget
Trier par:Populaires du jour
1 - 20 sur 39 967 photos

Cette image montre une cuisine ouverte rustique en U et bois clair avec un placard à porte plane, un plan de travail en bois, un sol en travertin, un évier 2 bacs, une péninsule et un sol beige.
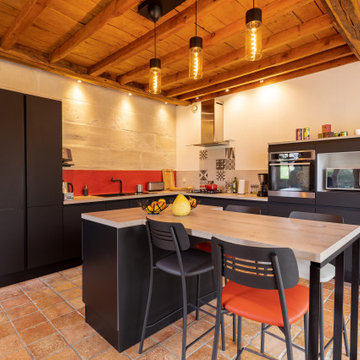
Suite à la construction d’une extension très lumineuse à toit cathédrale, mes clients avaient besoin de revisiter leur cuisine qui avait gagné du terrain.
Afin de mettre en valeur les atouts de cette maison ancienne, à savoir les tomettes, les poutres, les murs en tuffeau ainsi que les poutres, nous avons opté pour une cuisine noire et bois.
La création d’un îlot de rangement avec sa zone repas permet de conserver des lignes très basses et de maximiser les plans de travail. On peut désormais prendre son repas en contemplant la vue sur le jardin et le golf attenant. Des suspensions et spots optimisent les éclairages en fonction des besoins.
L’entrée gagne aussi un module de rangement qui s’intègre parfaitement dans cet espace ouvert.
L’extension, très lumineuse, accentue le contraste avec ses couleurs claires et invite naturellement à la détente.
Crédit photos: Meero
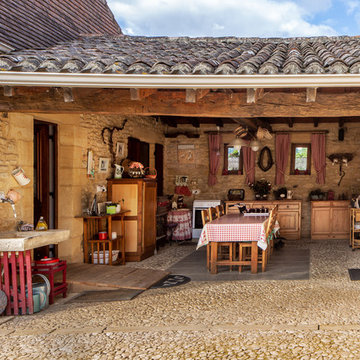
Cyril Caballero
Idée de décoration pour une cuisine champêtre en U et bois brun avec un placard avec porte à panneau surélevé, un plan de travail en bois, une crédence marron, une crédence en dalle de pierre, un électroménager blanc, un sol gris et un plan de travail marron.
Idée de décoration pour une cuisine champêtre en U et bois brun avec un placard avec porte à panneau surélevé, un plan de travail en bois, une crédence marron, une crédence en dalle de pierre, un électroménager blanc, un sol gris et un plan de travail marron.

photography by Jennifer Hughes
Cette image montre une grande cuisine américaine rustique avec un évier de ferme, des portes de placard blanches, un plan de travail en quartz modifié, une crédence blanche, une crédence en carrelage métro, un électroménager en acier inoxydable, parquet foncé, îlot, un sol marron, un plan de travail blanc et un placard à porte shaker.
Cette image montre une grande cuisine américaine rustique avec un évier de ferme, des portes de placard blanches, un plan de travail en quartz modifié, une crédence blanche, une crédence en carrelage métro, un électroménager en acier inoxydable, parquet foncé, îlot, un sol marron, un plan de travail blanc et un placard à porte shaker.

Réalisation d'une grande cuisine champêtre en L et bois brun avec un évier de ferme, un placard avec porte à panneau surélevé, un plan de travail en bois, une crédence grise, un sol en brique, îlot, un sol multicolore, un plan de travail marron, un plafond en bois et fenêtre au-dessus de l'évier.

In this 100 year old farmhouse adding a pass through window opened up the space, allowing it to feel like an open concept but without the added construction of taking down a wall. Allowing the residence to be able to communicate and be a part of what is happening in the next room.

This modern farmhouse kitchen features a beautiful combination of Navy Blue painted and gray stained Hickory cabinets that’s sure to be an eye-catcher. The elegant “Morel” stain blends and harmonizes the natural Hickory wood grain while emphasizing the grain with a subtle gray tone that beautifully coordinated with the cool, deep blue paint.
The “Gale Force” SW 7605 blue paint from Sherwin-Williams is a stunning deep blue paint color that is sophisticated, fun, and creative. It’s a stunning statement-making color that’s sure to be a classic for years to come and represents the latest in color trends. It’s no surprise this beautiful navy blue has been a part of Dura Supreme’s Curated Color Collection for several years, making the top 6 colors for 2017 through 2020.
Beyond the beautiful exterior, there is so much well-thought-out storage and function behind each and every cabinet door. The two beautiful blue countertop towers that frame the modern wood hood and cooktop are two intricately designed larder cabinets built to meet the homeowner’s exact needs.
The larder cabinet on the left is designed as a beverage center with apothecary drawers designed for housing beverage stir sticks, sugar packets, creamers, and other misc. coffee and home bar supplies. A wine glass rack and shelves provides optimal storage for a full collection of glassware while a power supply in the back helps power coffee & espresso (machines, blenders, grinders and other small appliances that could be used for daily beverage creations. The roll-out shelf makes it easier to fill clean and operate each appliance while also making it easy to put away. Pocket doors tuck out of the way and into the cabinet so you can easily leave open for your household or guests to access, but easily shut the cabinet doors and conceal when you’re ready to tidy up.
Beneath the beverage center larder is a drawer designed with 2 layers of multi-tasking storage for utensils and additional beverage supplies storage with space for tea packets, and a full drawer of K-Cup storage. The cabinet below uses powered roll-out shelves to create the perfect breakfast center with power for a toaster and divided storage to organize all the daily fixings and pantry items the household needs for their morning routine.
On the right, the second larder is the ultimate hub and center for the homeowner’s baking tasks. A wide roll-out shelf helps store heavy small appliances like a KitchenAid Mixer while making them easy to use, clean, and put away. Shelves and a set of apothecary drawers help house an assortment of baking tools, ingredients, mixing bowls and cookbooks. Beneath the counter a drawer and a set of roll-out shelves in various heights provides more easy access storage for pantry items, misc. baking accessories, rolling pins, mixing bowls, and more.
The kitchen island provides a large worktop, seating for 3-4 guests, and even more storage! The back of the island includes an appliance lift cabinet used for a sewing machine for the homeowner’s beloved hobby, a deep drawer built for organizing a full collection of dishware, a waste recycling bin, and more!
All and all this kitchen is as functional as it is beautiful!
Request a FREE Dura Supreme Brochure Packet:
http://www.durasupreme.com/request-brochure

MG ProPhoto
Cette photo montre une grande cuisine américaine parallèle et encastrable nature en bois brun avec îlot, un placard avec porte à panneau encastré, un plan de travail en granite, une crédence beige, une crédence en carreau de verre, un évier encastré et un sol en bois brun.
Cette photo montre une grande cuisine américaine parallèle et encastrable nature en bois brun avec îlot, un placard avec porte à panneau encastré, un plan de travail en granite, une crédence beige, une crédence en carreau de verre, un évier encastré et un sol en bois brun.

Emily Followill
Cette photo montre une cuisine américaine encastrable nature en U de taille moyenne avec un évier encastré, des portes de placard blanches, une crédence en dalle de pierre, un sol en bois brun, un sol marron, un placard avec porte à panneau encastré, plan de travail en marbre, une crédence blanche, un plan de travail blanc et aucun îlot.
Cette photo montre une cuisine américaine encastrable nature en U de taille moyenne avec un évier encastré, des portes de placard blanches, une crédence en dalle de pierre, un sol en bois brun, un sol marron, un placard avec porte à panneau encastré, plan de travail en marbre, une crédence blanche, un plan de travail blanc et aucun îlot.

Photography: Garett + Carrie Buell of Studiobuell/ studiobuell.com
Cette image montre une grande cuisine encastrable rustique en L avec un évier 1 bac, un placard à porte shaker, des portes de placard blanches, un plan de travail en quartz modifié, une crédence blanche, une crédence en carreau de porcelaine, parquet foncé, îlot et un plan de travail blanc.
Cette image montre une grande cuisine encastrable rustique en L avec un évier 1 bac, un placard à porte shaker, des portes de placard blanches, un plan de travail en quartz modifié, une crédence blanche, une crédence en carreau de porcelaine, parquet foncé, îlot et un plan de travail blanc.

Idées déco pour une grande cuisine américaine campagne en L et bois clair avec un évier de ferme, un placard à porte shaker, un plan de travail en quartz modifié, une crédence blanche, une crédence en carreau de ciment, un électroménager en acier inoxydable, parquet clair, 2 îlots et un plan de travail blanc.
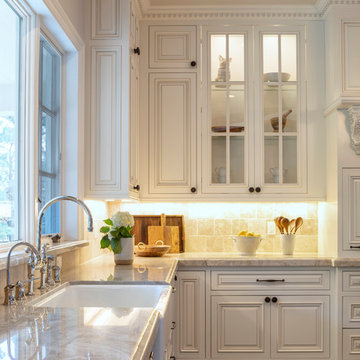
Elegant farmhouse sink with Swiss coffee cabinets with a gray glaze.
Idées déco pour une cuisine campagne.
Idées déco pour une cuisine campagne.

My client for this project was a builder/ developer. He had purchased a flat two acre parcel with vineyards that was within easy walking distance of downtown St. Helena. He planned to “build for sale” a three bedroom home with a separate one bedroom guest house, a pool and a pool house. He wanted a modern type farmhouse design that opened up to the site and to the views of the hills beyond and to keep as much of the vineyards as possible. The house was designed with a central Great Room consisting of a kitchen area, a dining area, and a living area all under one roof with a central linear cupola to bring natural light into the middle of the room. One approaches the entrance to the home through a small garden with water features on both sides of a path that leads to a covered entry porch and the front door. The entry hall runs the length of the Great Room and serves as both a link to the bedroom wings, the garage, the laundry room and a small study. The entry hall also serves as an art gallery for the future owner. An interstitial space between the entry hall and the Great Room contains a pantry, a wine room, an entry closet, an electrical room and a powder room. A large deep porch on the pool/garden side of the house extends most of the length of the Great Room with a small breakfast Room at one end that opens both to the kitchen and to this porch. The Great Room and porch open up to a swimming pool that is on on axis with the front door.
The main house has two wings. One wing contains the master bedroom suite with a walk in closet and a bathroom with soaking tub in a bay window and separate toilet room and shower. The other wing at the opposite end of the househas two children’s bedrooms each with their own bathroom a small play room serving both bedrooms. A rear hallway serves the children’s wing, a Laundry Room and a Study, the garage and a stair to an Au Pair unit above the garage.
A separate small one bedroom guest house has a small living room, a kitchen, a toilet room to serve the pool and a small covered porch. The bedroom is ensuite with a full bath. This guest house faces the side of the pool and serves to provide privacy and block views ofthe neighbors to the east. A Pool house at the far end of the pool on the main axis of the house has a covered sitting area with a pizza oven, a bar area and a small bathroom. Vineyards were saved on all sides of the house to help provide a private enclave within the vines.
The exterior of the house has simple gable roofs over the major rooms of the house with sloping ceilings and large wooden trusses in the Great Room and plaster sloping ceilings in the bedrooms. The exterior siding through out is painted board and batten siding similar to farmhouses of other older homes in the area.
Clyde Construction: General Contractor
Photographed by: Paul Rollins

Kitchen with concrete countertop island and pendant lighting.
Cette photo montre une grande cuisine bicolore nature en U avec un évier 1 bac, un placard à porte shaker, des portes de placard grises, un plan de travail en béton, une crédence blanche, une crédence en bois, un électroménager en acier inoxydable, parquet foncé, îlot, un sol marron et plan de travail noir.
Cette photo montre une grande cuisine bicolore nature en U avec un évier 1 bac, un placard à porte shaker, des portes de placard grises, un plan de travail en béton, une crédence blanche, une crédence en bois, un électroménager en acier inoxydable, parquet foncé, îlot, un sol marron et plan de travail noir.

Stacy Zarin Goldberg
Idées déco pour une cuisine bicolore campagne en U de taille moyenne avec un placard à porte shaker, un plan de travail en quartz modifié, une crédence blanche, une crédence en carreau de porcelaine, un électroménager en acier inoxydable, un sol en carrelage de porcelaine, îlot, un plan de travail blanc, un évier encastré, un sol multicolore et fenêtre au-dessus de l'évier.
Idées déco pour une cuisine bicolore campagne en U de taille moyenne avec un placard à porte shaker, un plan de travail en quartz modifié, une crédence blanche, une crédence en carreau de porcelaine, un électroménager en acier inoxydable, un sol en carrelage de porcelaine, îlot, un plan de travail blanc, un évier encastré, un sol multicolore et fenêtre au-dessus de l'évier.

Our major goal was to have the ‘kitchen addition’, keep the authentic Spanish Revival style in this 1929 home.
Inspiration pour une grande cuisine américaine rustique en U avec un évier encastré, un placard avec porte à panneau surélevé, des portes de placards vertess, un plan de travail en bois, une crédence en terre cuite, un électroménager en acier inoxydable, un sol en carrelage de porcelaine et îlot.
Inspiration pour une grande cuisine américaine rustique en U avec un évier encastré, un placard avec porte à panneau surélevé, des portes de placards vertess, un plan de travail en bois, une crédence en terre cuite, un électroménager en acier inoxydable, un sol en carrelage de porcelaine et îlot.
Idées déco de cuisines campagne marrons
1
