Idées déco de cuisines campagne avec un plan de travail multicolore
Trier par :
Budget
Trier par:Populaires du jour
1 - 20 sur 1 941 photos

Exemple d'une très grande cuisine américaine nature avec un évier encastré, un placard à porte shaker, des portes de placard bleues, plan de travail en marbre, une crédence multicolore, une crédence en marbre, un électroménager en acier inoxydable, parquet peint, îlot, un sol marron et un plan de travail multicolore.

Exemple d'une grande cuisine américaine encastrable nature en L avec un évier de ferme, un placard à porte shaker, des portes de placard blanches, une crédence blanche, une crédence en carrelage métro, parquet clair, îlot, un plan de travail multicolore, poutres apparentes et un plan de travail en granite.
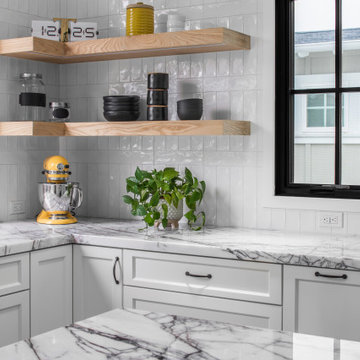
Idées déco pour une grande cuisine ouverte encastrable campagne en U avec un évier de ferme, un placard à porte shaker, des portes de placard blanches, un plan de travail en quartz, une crédence blanche, une crédence en céramique, parquet clair, îlot, un sol beige, un plan de travail multicolore et un plafond voûté.

This 2,500 square-foot home, combines the an industrial-meets-contemporary gives its owners the perfect place to enjoy their rustic 30- acre property. Its multi-level rectangular shape is covered with corrugated red, black, and gray metal, which is low-maintenance and adds to the industrial feel.
Encased in the metal exterior, are three bedrooms, two bathrooms, a state-of-the-art kitchen, and an aging-in-place suite that is made for the in-laws. This home also boasts two garage doors that open up to a sunroom that brings our clients close nature in the comfort of their own home.
The flooring is polished concrete and the fireplaces are metal. Still, a warm aesthetic abounds with mixed textures of hand-scraped woodwork and quartz and spectacular granite counters. Clean, straight lines, rows of windows, soaring ceilings, and sleek design elements form a one-of-a-kind, 2,500 square-foot home

Two tier cutlery drawer optimizes space. No air stored here.
Inspiration pour une grande cuisine américaine rustique en U et bois clair avec un évier intégré, un placard à porte shaker, un plan de travail en stratifié, une crédence verte, une crédence en carrelage de pierre, un électroménager blanc, sol en stratifié, un sol marron et un plan de travail multicolore.
Inspiration pour une grande cuisine américaine rustique en U et bois clair avec un évier intégré, un placard à porte shaker, un plan de travail en stratifié, une crédence verte, une crédence en carrelage de pierre, un électroménager blanc, sol en stratifié, un sol marron et un plan de travail multicolore.
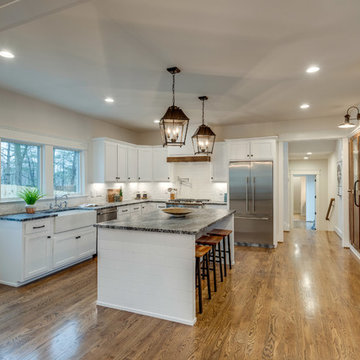
Idées déco pour une cuisine campagne en L fermée et de taille moyenne avec un évier de ferme, un placard à porte shaker, des portes de placard blanches, un plan de travail en granite, une crédence blanche, une crédence en carrelage métro, un électroménager en acier inoxydable, un sol en bois brun, îlot, un sol marron et un plan de travail multicolore.
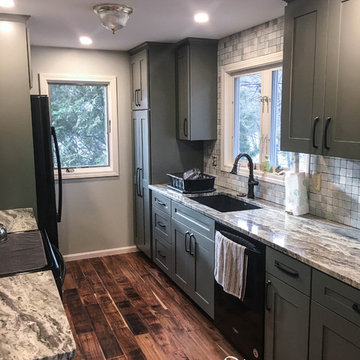
Modern farmhouse kitchen remodel progress shot.
Aménagement d'une petite cuisine parallèle campagne avec un évier posé, un placard à porte shaker, des portes de placards vertess, un plan de travail en granite, une crédence blanche, une crédence en marbre, un électroménager noir, parquet clair, un sol marron et un plan de travail multicolore.
Aménagement d'une petite cuisine parallèle campagne avec un évier posé, un placard à porte shaker, des portes de placards vertess, un plan de travail en granite, une crédence blanche, une crédence en marbre, un électroménager noir, parquet clair, un sol marron et un plan de travail multicolore.

While renovating their home located on a horse farm in Bedford, NY, it wasn’t surprising this husband and wife (who also is an equestrian) wanted their house to have a “barn feel”. To start, sourced reclaimed wood was used on the walls, floors and ceiling beams. This traditional kitchen, designed by Paulette Gambacorta, features Bilotta Collection cabinetry in a flush flat panel custom green paint with a glaze on maple. An added detail of a “crossbuck” end on the peninsula was custom made from reclaimed wood and inspired by the look of barn doors. Reclaimed wood shelves on iron brackets replaced upper cabinets for easy access. The marble countertops have a hand cut edge detail to resemble the look of when the stone was first quarried. An antique carpenter’s work bench was restored by the builder, for use as an island and extra work station. An apron front sink and a wains panel backsplash completed the barn look and feel.
Bilotta Designer: Paulette Gambacorta
Builder: Doug Slater, D.A.S. Custom Builders
Interior Designer: Reza Nouranian, Reza Nouranian Design, LLC
Architect: Rich Granoff
Photo Credit:Peter Krupenye
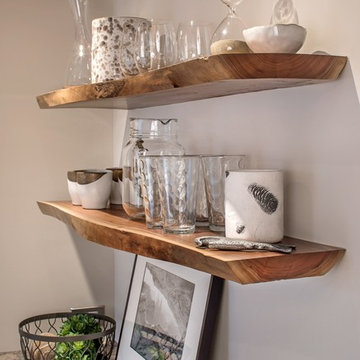
HC Remodel & Design 2017
Tom Kessler Photography
Cette photo montre une cuisine américaine nature en L de taille moyenne avec un évier encastré, un placard avec porte à panneau encastré, des portes de placard blanches, un plan de travail en granite, un électroménager en acier inoxydable, un sol en bois brun, îlot, un sol marron et un plan de travail multicolore.
Cette photo montre une cuisine américaine nature en L de taille moyenne avec un évier encastré, un placard avec porte à panneau encastré, des portes de placard blanches, un plan de travail en granite, un électroménager en acier inoxydable, un sol en bois brun, îlot, un sol marron et un plan de travail multicolore.
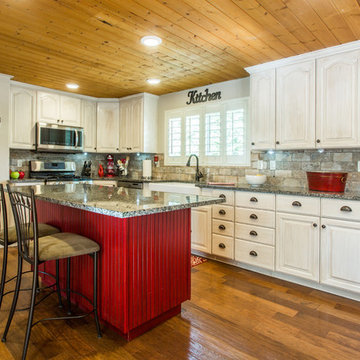
Inspiration pour une cuisine rustique en L fermée et de taille moyenne avec un évier de ferme, un placard avec porte à panneau surélevé, des portes de placard blanches, un plan de travail en granite, une crédence beige, une crédence en carrelage de pierre, un électroménager en acier inoxydable, un sol en bois brun, îlot, un sol marron et un plan de travail multicolore.
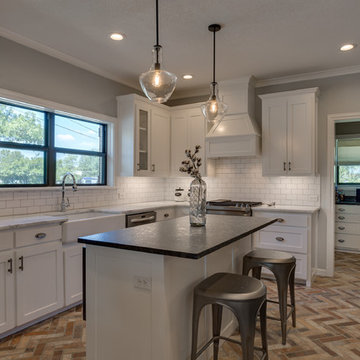
Epic Foto Group
Cette image montre une cuisine américaine rustique en L de taille moyenne avec un évier de ferme, un placard à porte shaker, des portes de placard blanches, plan de travail en marbre, une crédence blanche, une crédence en carrelage métro, un électroménager en acier inoxydable, un sol en brique, îlot, un sol multicolore et un plan de travail multicolore.
Cette image montre une cuisine américaine rustique en L de taille moyenne avec un évier de ferme, un placard à porte shaker, des portes de placard blanches, plan de travail en marbre, une crédence blanche, une crédence en carrelage métro, un électroménager en acier inoxydable, un sol en brique, îlot, un sol multicolore et un plan de travail multicolore.

Maurizio Sorvillo
Cette photo montre une cuisine américaine linéaire nature avec un évier de ferme, un placard à porte shaker, des portes de placard bleues, plan de travail carrelé, une crédence multicolore, un sol en brique, aucun îlot, un sol marron, un plan de travail multicolore et un électroménager noir.
Cette photo montre une cuisine américaine linéaire nature avec un évier de ferme, un placard à porte shaker, des portes de placard bleues, plan de travail carrelé, une crédence multicolore, un sol en brique, aucun îlot, un sol marron, un plan de travail multicolore et un électroménager noir.

Cette image montre une très grande cuisine ouverte encastrable rustique en U avec un évier de ferme, des portes de placard blanches, parquet foncé, îlot, un sol marron, plan de travail en marbre, une crédence grise, une crédence en marbre, un plan de travail multicolore et un placard à porte shaker.

Inspiration pour une cuisine rustique avec un placard à porte shaker, des portes de placard blanches, un plan de travail en quartz, une crédence bleue, une crédence en carreau de verre, un électroménager en acier inoxydable, un sol en bois brun, îlot, un sol marron et un plan de travail multicolore.
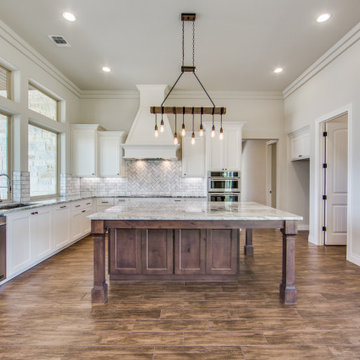
3,076 ft²: 3 bed/3 bath/1ST custom residence w/1,655 ft² boat barn located in Ensenada Shores At Canyon Lake, Canyon Lake, Texas. To uncover a wealth of possibilities, contact Michael Bryant at 210-387-6109!
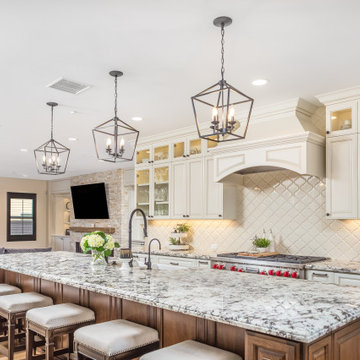
This project was Lars’ second time working with this wonderful Chula Vista family and when they contacted us with their ideas about what they wanted to accomplish in their home, we knew it was going to be special. The star of the show is this stunning kitchen with a massive island. Every detail was thought of and carefully crafted to blend seamlessly with the architecture of the home and how this family lives within it. Gorgeous off-white cabinetry paired with rich wood accents and flooring, custom made panels with intricate mirror detailing to conceal the SUBZERO/Wolf refrigerator and freezer, a built in wet bar to house an extensive whiskey collection, tile painstakingly set to capture each and every curve while flowing perfectly with the crown moulding, and a pantry that could easily rival The Home Edit stocked with every imaginable SUBZERO/Wolf countertop appliance and dual steam ovens. The large open concept space that flows into the living room was reconfigured to replace and center a large fireplace that features a direct-vent set up and stunning stone surround with custom built-ins flanking either side. New wood flooring throughout the downstairs features a classic herringbone pattern that gives special interest to a long hallway, while a new stair railing was custom designed with intricate detail to mirror an existing window design detail. The end result is stunning and we are so thrilled that this wonderful family will make memories in this home for years to come.

The small 1950’s ranch home was featured on HGTV’s House Hunters Renovation. The episode (Season 14, Episode 9) is called: "Flying into a Renovation". Please check out The Colorado Nest for more details along with Before and After photos.
Photos by Sara Yoder.
FEATURED IN:
Fine Homebuilding
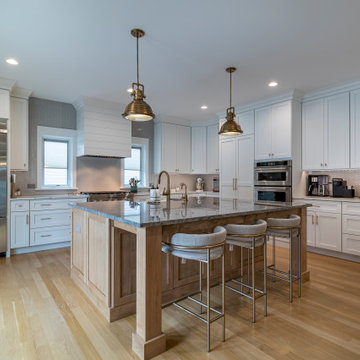
Cette photo montre une arrière-cuisine nature en L avec un évier de ferme, un placard à porte shaker, des portes de placard blanches, plan de travail en marbre, une crédence grise, une crédence en céramique, un électroménager en acier inoxydable, un sol en bois brun, îlot, un sol marron, un plan de travail multicolore et un plafond à caissons.

Aménagement d'une cuisine ouverte campagne en L et bois clair de taille moyenne avec un évier encastré, un placard avec porte à panneau encastré, un plan de travail en quartz modifié, une crédence beige, une crédence en mosaïque, un électroménager en acier inoxydable, un sol en linoléum, îlot, un sol beige et un plan de travail multicolore.
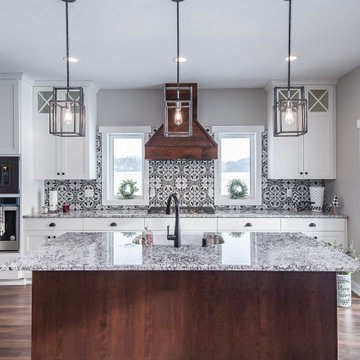
Cette image montre une cuisine rustique avec un évier encastré, un placard à porte shaker, des portes de placard blanches, une crédence multicolore, un électroménager en acier inoxydable, un sol en bois brun, îlot et un plan de travail multicolore.
Idées déco de cuisines campagne avec un plan de travail multicolore
1