Idées déco de cuisines campagne avec un évier intégré
Trier par :
Budget
Trier par:Populaires du jour
1 - 20 sur 1 067 photos
1 sur 3

Classically inspired white stained kitchen Pine Brook, NJ
Combining elements of a modern design within a classic inspired kitchen. Stained in a beautiful white patina, the use of fixtures and natural light allows for the interior of the space to be incredibly well illuminated. With the incorporation of other specific fixtures and details per our clients' request, a strong contrast can be seen between the central island and the surrounding white cabinetry. Balanced well with the use of detailed moldings throughout the space.
For more about this project visit our website
wlkitchenandhome.com
.
.
.
#customkitchen #kitchenremodelation #kitchenideas #kitchensofinstagram #instakitchen #whitekitchendesign #kitchenislanddesign #transitionalkitchens #customcabinets #luxuryhome #woodworkersofinstagram #woodinterior #carpenter #interiordesign #whitekitchen #whitekitchendesign #luxuryliving #luxeinteriord #interiorluxury #newjerseydesigner #njdesign #njhomes #njkitchen

Idées déco pour une cuisine américaine campagne en L de taille moyenne avec un évier intégré, un placard à porte shaker, des portes de placard grises, un plan de travail en quartz modifié, une crédence blanche, une crédence en quartz modifié, un électroménager en acier inoxydable, parquet clair, îlot, un sol marron et un plan de travail blanc.

Designed by Malia Schultheis and built by Tru Form Tiny. This Tiny Home features Blue stained pine for the ceiling, pine wall boards in white, custom barn door, custom steel work throughout, and modern minimalist window trim. The Cabinetry is Maple with stainless steel countertop and hardware. The backsplash is a glass and stone mix. It only has a 2 burner cook top and no oven. The washer/ drier combo is in the kitchen area. Open shelving was installed to maintain an open feel.

réalisation à partir d'existant , nous avons conservé les parties maçonnées déjà présentes . Le chêne utilisé proviens de poutre anciennes coupées . Les plans de travail sont en pierre st Vincent flammée . Table de salle à mangé en vieux cèdre du Ventoux

Inspiration pour une cuisine rustique fermée et de taille moyenne avec un évier intégré, un placard à porte shaker, des portes de placards vertess, un plan de travail en quartz, une crédence verte, une crédence en carrelage métro, un électroménager noir, parquet foncé, îlot, un sol marron et un plan de travail blanc.

Exemple d'une grande cuisine américaine nature en L avec des portes de placard oranges, une crédence multicolore, une crédence en céramique, îlot, un évier intégré, un placard avec porte à panneau encastré, un électroménager noir, un sol beige et plan de travail noir.
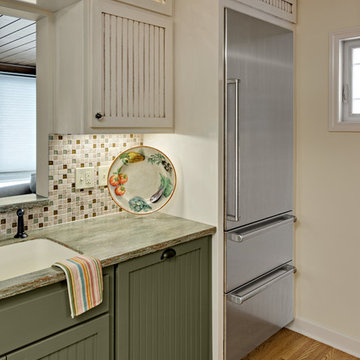
Ehlen Creative Communications
Exemple d'une petite cuisine parallèle nature avec un évier intégré, un placard à porte shaker, des portes de placard blanches, un plan de travail en surface solide, une crédence multicolore, une crédence en carreau de verre, un électroménager en acier inoxydable, parquet clair et aucun îlot.
Exemple d'une petite cuisine parallèle nature avec un évier intégré, un placard à porte shaker, des portes de placard blanches, un plan de travail en surface solide, une crédence multicolore, une crédence en carreau de verre, un électroménager en acier inoxydable, parquet clair et aucun îlot.

This beautiful kitchen embodies all the traditionalism of shaker design with some classic embellishments, such as aperture beading attached to the face frames and bold contrasts of colour between timeless oak and pelt purple with a neutral grey background.
The simplicity and minimalist appeal continues with stylish pewter handles and glazed panels on the upper cabinets, to reflect light and illuminate the cabinets' feature piece contents and beautiful oak interior.
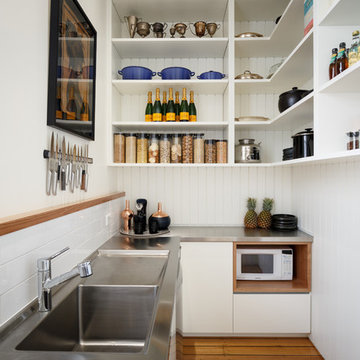
Peter Mathew
Réalisation d'une cuisine champêtre en L de taille moyenne avec un évier intégré, un placard à porte plane, des portes de placard blanches, plan de travail en marbre, une crédence blanche, aucun îlot, une crédence en carrelage métro et un sol en bois brun.
Réalisation d'une cuisine champêtre en L de taille moyenne avec un évier intégré, un placard à porte plane, des portes de placard blanches, plan de travail en marbre, une crédence blanche, aucun îlot, une crédence en carrelage métro et un sol en bois brun.
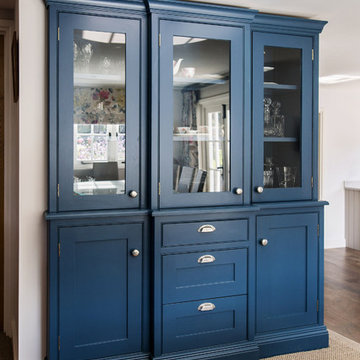
A light-filled extension on a country cottage transformed a small kitchen into a bigger family functional and sociable space. Our clients love their beautiful country cottage located in the countryside on the edge of Canterbury but needed more space. They built an extension and Burlanes were commissioned to created a country style kitchen that maintained the integrity of the property with some elegant modern additions.
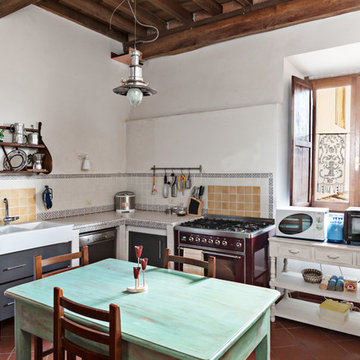
Ilan Zarantonello
Inspiration pour une cuisine rustique avec un évier intégré, une crédence en céramique et tomettes au sol.
Inspiration pour une cuisine rustique avec un évier intégré, une crédence en céramique et tomettes au sol.
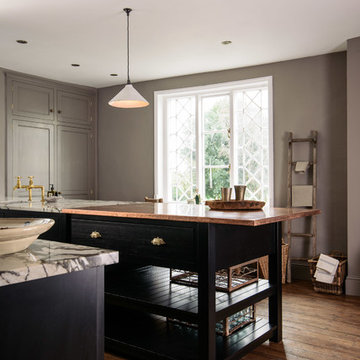
deVOL Kitchens
Réalisation d'une cuisine ouverte linéaire champêtre de taille moyenne avec un évier intégré, un placard à porte shaker, des portes de placard noires, un plan de travail en cuivre, une crédence grise, un électroménager noir, un sol en bois brun et îlot.
Réalisation d'une cuisine ouverte linéaire champêtre de taille moyenne avec un évier intégré, un placard à porte shaker, des portes de placard noires, un plan de travail en cuivre, une crédence grise, un électroménager noir, un sol en bois brun et îlot.
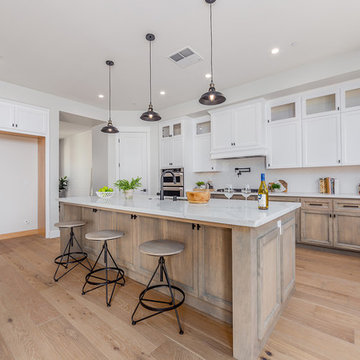
Cette photo montre une arrière-cuisine nature en L et bois brun de taille moyenne avec un évier intégré, un placard à porte plane, une crédence en céramique, un électroménager en acier inoxydable, parquet clair, îlot et un sol beige.
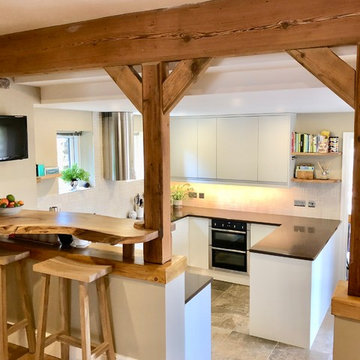
Contemporary open plan kitchen dining space with Scandinavian, Rustic and Moorish elements. This had been a dated and gloomy space but the fresh neutral colour palette and use of light oak has really lifted the rooms making it feel light and more spacious.

With a busy working lifestyle and two small children, Burlanes worked closely with the home owners to transform a number of rooms in their home, to not only suit the needs of family life, but to give the wonderful building a new lease of life, whilst in keeping with the stunning historical features and characteristics of the incredible Oast House.

Created for a charming 18th century stone farmhouse overlooking a canal, this Bespoke solid wood kitchen has been handpainted in Farrow & Ball (Aga wall and base units by the windows) with Pavilion Gray (on island and recessed glass-fronted display cabinetry). The design centres around a feature Aga range cooker.
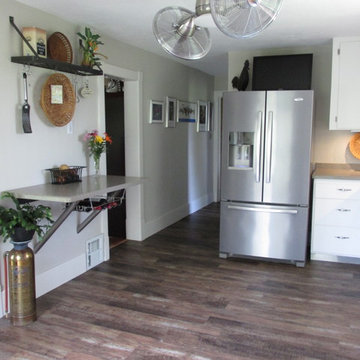
Cette photo montre une cuisine parallèle nature fermée et de taille moyenne avec un évier intégré, des portes de placard blanches, un électroménager en acier inoxydable et aucun îlot.

Kitchen Cabinets custom made from waste wood scraps. Concrete Counter tops with integrated sink. Bluestar Range. Sub-Zero fridge. Kohler Karbon faucets. Cypress beams and polished concrete floors.
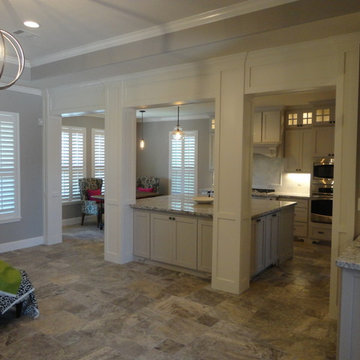
Cette image montre une grande arrière-cuisine rustique avec un évier intégré, un placard à porte shaker, des portes de placard blanches, un plan de travail en granite, une crédence blanche, une crédence en carrelage métro, un électroménager blanc, un sol en travertin et îlot.
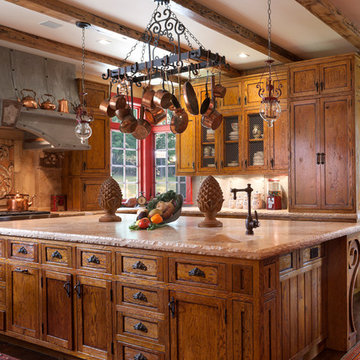
Durston Saylor
Idée de décoration pour une cuisine champêtre en bois brun fermée avec un évier intégré, un placard avec porte à panneau encastré, une crédence beige, un électroménager en acier inoxydable, parquet foncé et îlot.
Idée de décoration pour une cuisine champêtre en bois brun fermée avec un évier intégré, un placard avec porte à panneau encastré, une crédence beige, un électroménager en acier inoxydable, parquet foncé et îlot.
Idées déco de cuisines campagne avec un évier intégré
1