Idées déco d'arrière-cuisines campagne
Trier par :
Budget
Trier par:Populaires du jour
1 - 20 sur 2 434 photos
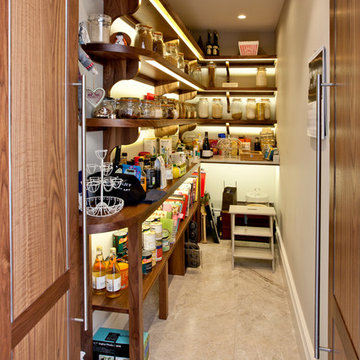
Fraser Marr
Aménagement d'une arrière-cuisine campagne en bois brun avec un placard sans porte.
Aménagement d'une arrière-cuisine campagne en bois brun avec un placard sans porte.
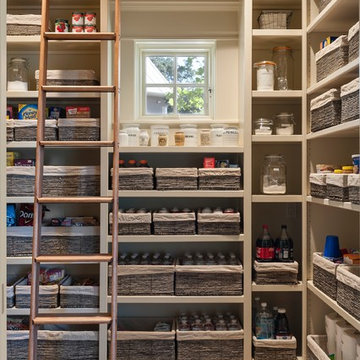
Réalisation d'une arrière-cuisine champêtre avec un placard sans porte, des portes de placard beiges et un sol en brique.

Cette photo montre une arrière-cuisine nature en U avec un placard à porte plane, des portes de placards vertess, parquet foncé, un sol marron et un plan de travail blanc.

Cette image montre une arrière-cuisine rustique en U de taille moyenne avec un placard sans porte, des portes de placard blanches, un plan de travail en bois, une crédence blanche, une crédence en carrelage métro, un sol en carrelage de porcelaine, un sol blanc et un plan de travail blanc.

Réalisation d'une grande arrière-cuisine champêtre en U avec un évier de ferme, un placard sans porte, des portes de placard blanches, un plan de travail en bois, une crédence blanche, une crédence en carrelage métro, un électroménager en acier inoxydable, sol en béton ciré, îlot et un sol gris.
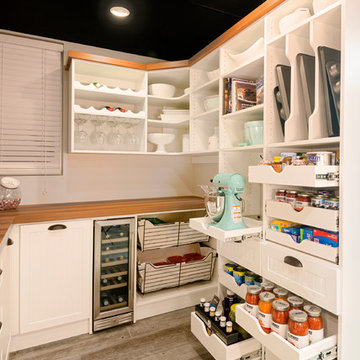
Cette photo montre une arrière-cuisine nature de taille moyenne avec un placard sans porte, des portes de placard blanches, un plan de travail en bois, un sol en carrelage de porcelaine, un sol marron et un plan de travail marron.

Aménagement d'une arrière-cuisine campagne en U de taille moyenne avec un évier de ferme, un placard à porte shaker, des portes de placards vertess, un plan de travail en quartz modifié, une crédence blanche, une crédence en quartz modifié, un électroménager en acier inoxydable, parquet clair, îlot, un sol marron, un plan de travail blanc et un plafond en lambris de bois.

Cette image montre une très grande arrière-cuisine rustique avec un évier 2 bacs, un placard avec porte à panneau encastré, des portes de placard blanches, plan de travail en marbre, une crédence blanche, une crédence en céramique, un électroménager en acier inoxydable, un sol en carrelage de porcelaine et un sol marron.
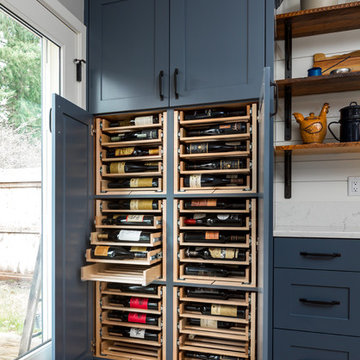
Interior Design by Adapt Design
Inspiration pour une arrière-cuisine rustique avec un placard à porte shaker, des portes de placard grises, un plan de travail en quartz modifié, un sol en bois brun, un sol marron, une crédence blanche et une crédence en dalle de pierre.
Inspiration pour une arrière-cuisine rustique avec un placard à porte shaker, des portes de placard grises, un plan de travail en quartz modifié, un sol en bois brun, un sol marron, une crédence blanche et une crédence en dalle de pierre.

This pantry design shows how two different cabinetry colors work together to create and unique and beautiful space.
Custom Closets Sarasota County Manatee County Custom Storage Sarasota County Manatee County

Aménagement d'une arrière-cuisine campagne en bois brun de taille moyenne avec un plan de travail en surface solide, un sol en carrelage de porcelaine, aucun îlot et un sol gris.

Double larder cupboard with drawers to the bottom. Bespoke hand-made cabinetry. Paint colours by Lewis Alderson
Cette image montre une très grande arrière-cuisine rustique avec un placard à porte plane, des portes de placard grises, un plan de travail en granite et un sol en calcaire.
Cette image montre une très grande arrière-cuisine rustique avec un placard à porte plane, des portes de placard grises, un plan de travail en granite et un sol en calcaire.

The showstopper kitchen is punctuated by the blue skies and green rolling hills of this Omaha home's exterior landscape. The crisp black and white kitchen features a vaulted ceiling with wood ceiling beams, large modern black windows, wood look tile floors, Wolf Subzero appliances, a large kitchen island with seating for six, an expansive dining area with floor to ceiling windows, black and gold island pendants, quartz countertops and a marble tile backsplash. A scullery located behind the kitchen features ample pantry storage, a prep sink, a built-in coffee bar and stunning black and white marble floor tile.

Snap Chic Photography
Cette photo montre une grande arrière-cuisine nature en U avec un placard à porte shaker, des portes de placard blanches, un plan de travail en granite, une crédence blanche, un électroménager en acier inoxydable, parquet en bambou, un sol marron et un plan de travail blanc.
Cette photo montre une grande arrière-cuisine nature en U avec un placard à porte shaker, des portes de placard blanches, un plan de travail en granite, une crédence blanche, un électroménager en acier inoxydable, parquet en bambou, un sol marron et un plan de travail blanc.

Design by Aline Designs
Idées déco pour une arrière-cuisine campagne avec un placard à porte shaker, des portes de placard blanches, un sol noir et un plan de travail gris.
Idées déco pour une arrière-cuisine campagne avec un placard à porte shaker, des portes de placard blanches, un sol noir et un plan de travail gris.

This butler's pantry creates a unique and usable space for entertaining. The majority of the countertops in the home are Cambria quartz that imitate marble but are easier to maintain.
Inspiro 8

This Beautiful Country Farmhouse rests upon 5 acres among the most incredible large Oak Trees and Rolling Meadows in all of Asheville, North Carolina. Heart-beats relax to resting rates and warm, cozy feelings surplus when your eyes lay on this astounding masterpiece. The long paver driveway invites with meticulously landscaped grass, flowers and shrubs. Romantic Window Boxes accentuate high quality finishes of handsomely stained woodwork and trim with beautifully painted Hardy Wood Siding. Your gaze enhances as you saunter over an elegant walkway and approach the stately front-entry double doors. Warm welcomes and good times are happening inside this home with an enormous Open Concept Floor Plan. High Ceilings with a Large, Classic Brick Fireplace and stained Timber Beams and Columns adjoin the Stunning Kitchen with Gorgeous Cabinets, Leathered Finished Island and Luxurious Light Fixtures. There is an exquisite Butlers Pantry just off the kitchen with multiple shelving for crystal and dishware and the large windows provide natural light and views to enjoy. Another fireplace and sitting area are adjacent to the kitchen. The large Master Bath boasts His & Hers Marble Vanity's and connects to the spacious Master Closet with built-in seating and an island to accommodate attire. Upstairs are three guest bedrooms with views overlooking the country side. Quiet bliss awaits in this loving nest amiss the sweet hills of North Carolina.
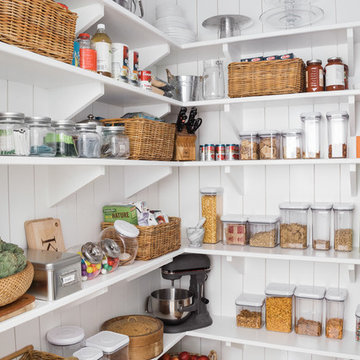
Joyelle West Photography
Exemple d'une arrière-cuisine nature de taille moyenne avec un évier de ferme, un placard sans porte, des portes de placard blanches, plan de travail en marbre, un électroménager en acier inoxydable, parquet clair et îlot.
Exemple d'une arrière-cuisine nature de taille moyenne avec un évier de ferme, un placard sans porte, des portes de placard blanches, plan de travail en marbre, un électroménager en acier inoxydable, parquet clair et îlot.
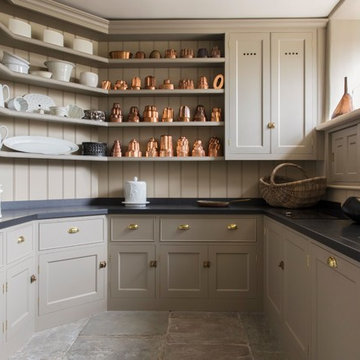
Emma Lewis
Aménagement d'une arrière-cuisine campagne en U avec un évier de ferme, un placard à porte shaker, des portes de placard beiges, une crédence beige, une crédence en bois, aucun îlot et un sol gris.
Aménagement d'une arrière-cuisine campagne en U avec un évier de ferme, un placard à porte shaker, des portes de placard beiges, une crédence beige, une crédence en bois, aucun îlot et un sol gris.
Idées déco d'arrière-cuisines campagne
1
