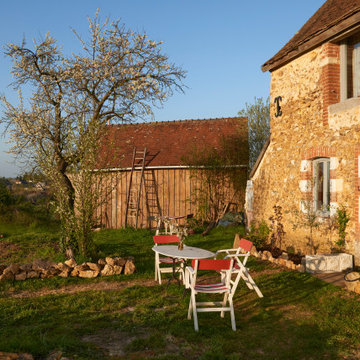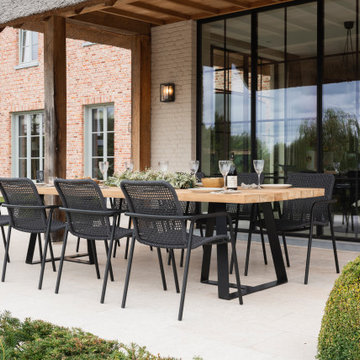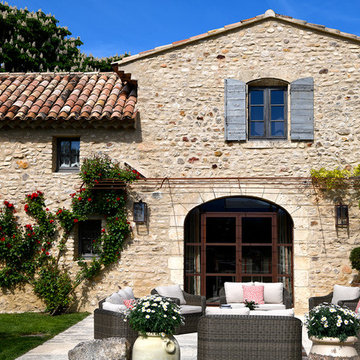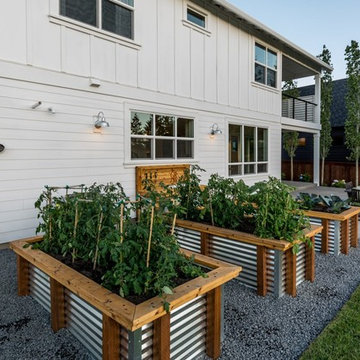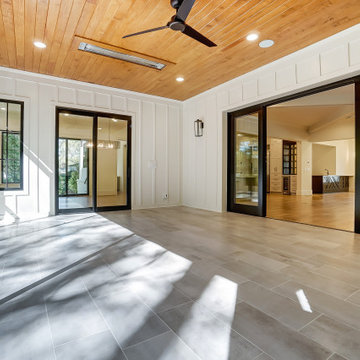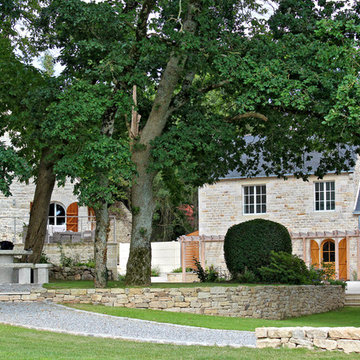
Cette image montre un jardin rustique avec une exposition partiellement ombragée et du gravier.
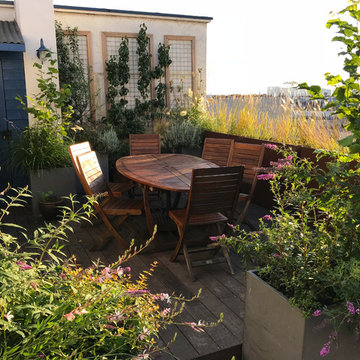
Exemple d'une terrasse sur le toit nature de taille moyenne avec une pergola.
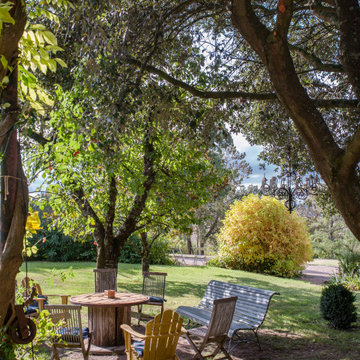
Jours & Nuits © 2019 Houzz
Cette image montre un jardin rustique avec une exposition partiellement ombragée.
Cette image montre un jardin rustique avec une exposition partiellement ombragée.
Trouvez le bon professionnel près de chez vous
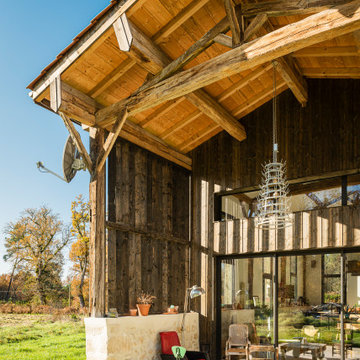
Stanislas Ledoux © 2019 Houzz
Cette image montre une terrasse rustique avec une dalle de béton et aucune couverture.
Cette image montre une terrasse rustique avec une dalle de béton et aucune couverture.
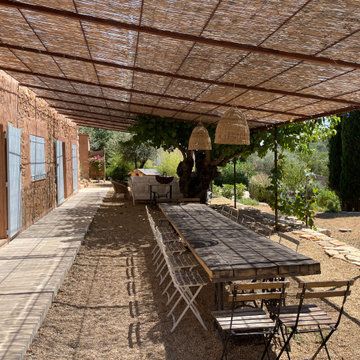
de belles pierres en carrelage ont été posées devant les ouvertures et du gravier pour la suite de la terrasse.
Idées déco pour une terrasse campagne avec du gravier et une pergola.
Idées déco pour une terrasse campagne avec du gravier et une pergola.

This project feaures a 18’0” x 35’0”, 4’0” to 5’0” deep swimming pool and a 7’0” x 9’0” hot tub. Both the pool and hot tub feature color-changing LED lights. The pool also features a set of full-end steps. Both the pool and hot tub coping are Valders Wisconsin Limestone. Both the pool and the hot tub are outfitted with automatic pool safety covers with custom stone lid systems. The pool and hot tub finish is Wet Edge Primera Stone Midnight Breeze.. The pool deck is mortar set Valders Wisconsin Limestone, and the pool deck retaining wall is a stone veneer with Valders Wisconsin coping. The masonry planters are also veneered in stone with Valders Wisconsin Limestone caps. Photos by e3 Photography.This project feaures a 18’0” x 35’0”, 4’0” to 5’0” deep swimming pool and a 7’0” x 9’0” hot tub. Both the pool and hot tub feature color-changing LED lights. The pool also features a set of full-end steps. Both the pool and hot tub coping are Valders Wisconsin Limestone. Both the pool and the hot tub are outfitted with automatic pool safety covers with custom stone lid systems. The pool and hot tub finish is Wet Edge Primera Stone. The pool deck is mortar set Valders Wisconsin Limestone, and the pool deck retaining wall is a stone veneer with Valders Wisconsin coping. The masonry planters are also veneered in stone with Valders Wisconsin Limestone caps. Photos by e3 Photography.

Cette photo montre une terrasse arrière nature de taille moyenne avec une cuisine d'été, des pavés en brique et un gazebo ou pavillon.
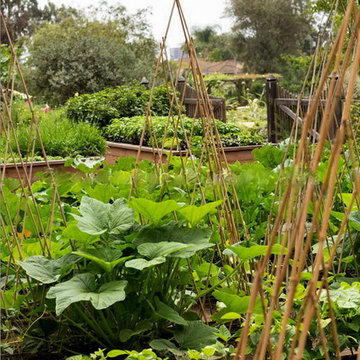
Ward Jewell, AIA was asked to design a comfortable one-story stone and wood pool house that was "barn-like" in keeping with the owner’s gentleman farmer concept. Thus, Mr. Jewell was inspired to create an elegant New England Stone Farm House designed to provide an exceptional environment for them to live, entertain, cook and swim in the large reflection lap pool.
Mr. Jewell envisioned a dramatic vaulted great room with hand selected 200 year old reclaimed wood beams and 10 foot tall pocketing French doors that would connect the house to a pool, deck areas, loggia and lush garden spaces, thus bringing the outdoors in. A large cupola “lantern clerestory” in the main vaulted ceiling casts a natural warm light over the graceful room below. The rustic walk-in stone fireplace provides a central focal point for the inviting living room lounge. Important to the functionality of the pool house are a chef’s working farm kitchen with open cabinetry, free-standing stove and a soapstone topped central island with bar height seating. Grey washed barn doors glide open to reveal a vaulted and beamed quilting room with full bath and a vaulted and beamed library/guest room with full bath that bookend the main space.
The private garden expanded and evolved over time. After purchasing two adjacent lots, the owners decided to redesign the garden and unify it by eliminating the tennis court, relocating the pool and building an inspired "barn". The concept behind the garden’s new design came from Thomas Jefferson’s home at Monticello with its wandering paths, orchards, and experimental vegetable garden. As a result this small organic farm, was born. Today the farm produces more than fifty varieties of vegetables, herbs, and edible flowers; many of which are rare and hard to find locally. The farm also grows a wide variety of fruits including plums, pluots, nectarines, apricots, apples, figs, peaches, guavas, avocados (Haas, Fuerte and Reed), olives, pomegranates, persimmons, strawberries, blueberries, blackberries, and ten different types of citrus. The remaining areas consist of drought-tolerant sweeps of rosemary, lavender, rockrose, and sage all of which attract butterflies and dueling hummingbirds.
Photo Credit: Laura Hull Photography. Interior Design: Jeffrey Hitchcock. Landscape Design: Laurie Lewis Design. General Contractor: Martin Perry Premier General Contractors

Our homeowners were looking for a garden where they could sit by the fire, grow vegetable and hear the sound of water. Their home was new construction in a modern farmhouse style. We used gravel and concrete as paving. Board formed concrete firepit keeps it feeling modern. The vegetable beds supply season vegetables and herbs.

Justin Krug Photography
Inspiration pour une très grande terrasse arrière rustique avec une dalle de béton, une extension de toiture et une cuisine d'été.
Inspiration pour une très grande terrasse arrière rustique avec une dalle de béton, une extension de toiture et une cuisine d'été.

Eric Roth Photography
Idées déco pour un grand porche avec des plantes en pot avant campagne avec une terrasse en bois et une extension de toiture.
Idées déco pour un grand porche avec des plantes en pot avant campagne avec une terrasse en bois et une extension de toiture.

Idées déco pour un mur végétal de terrasse arrière campagne de taille moyenne avec des pavés en béton.

Inspiration pour une terrasse arrière rustique de taille moyenne avec une cuisine d'été, des pavés en béton et une extension de toiture.
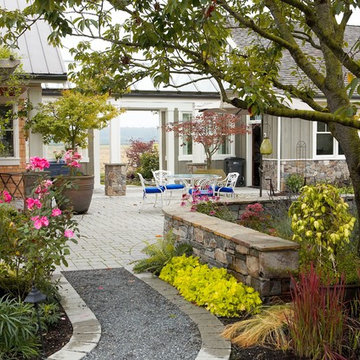
Sheltered from strong southerly winds, the glass breezeway opens to embrace the working fields to the south. The paver patio is bound by a stone wall and arbor and was carefully sited around and under a 50 year old ornamental cherry. This farmstead is located in the Northwest corner of Washington State. Photos by Ian Gleadle
Idées déco d'extérieurs campagne
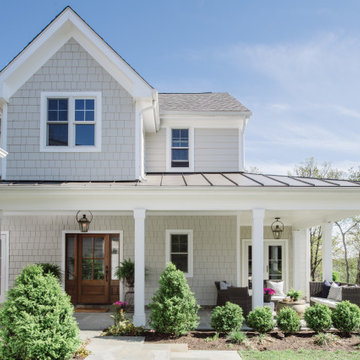
New stone front porch with gas lanterns and new second story addition.
Idée de décoration pour un porche d'entrée de maison avant champêtre avec des pavés en pierre naturelle.
Idée de décoration pour un porche d'entrée de maison avant champêtre avec des pavés en pierre naturelle.
1





