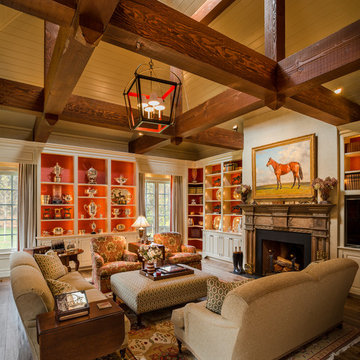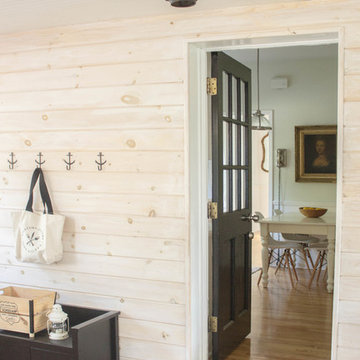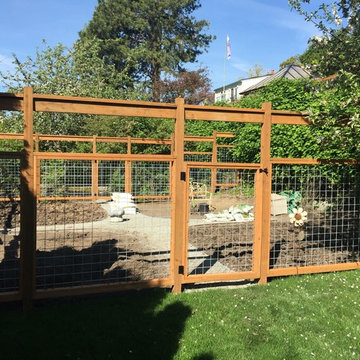Idées déco de maisons campagne
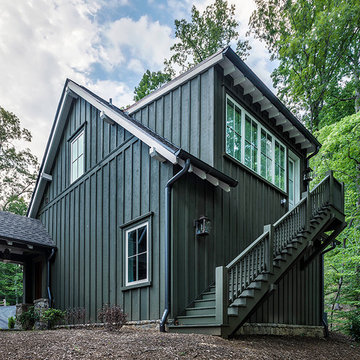
This light and airy lake house features an open plan and refined, clean lines that are reflected throughout in details like reclaimed wide plank heart pine floors, shiplap walls, V-groove ceilings and concealed cabinetry. The home's exterior combines Doggett Mountain stone with board and batten siding, accented by a copper roof.
Photography by Rebecca Lehde, Inspiro 8 Studios.
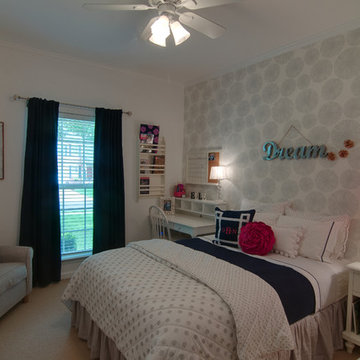
This young lady loves white, but wanted to make sure her new space wasn't boring. She desired navy as her accent color, and with a little convincing from USI, she was open to a secondary pop of color (hot magenta) to really reflect her teen spirit. By incorporating this youthful wallpaper, with a polka-dot pattern comforter, this room resulted in a fun, youthful, and cohesive space.
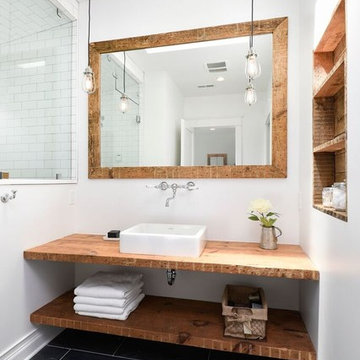
Réalisation d'une petite salle d'eau champêtre en bois brun avec un placard sans porte, une douche d'angle, un carrelage blanc, un carrelage métro, un mur blanc, une vasque, un plan de toilette en bois et un plan de toilette marron.
Trouvez le bon professionnel près de chez vous
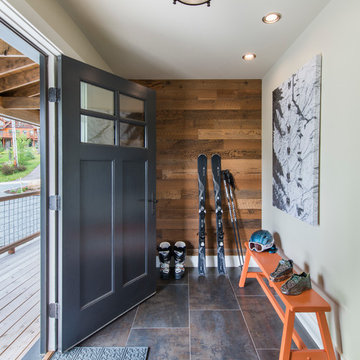
Nat Rea
Cette image montre une porte d'entrée rustique de taille moyenne avec un mur marron, un sol en carrelage de porcelaine, une porte simple et une porte noire.
Cette image montre une porte d'entrée rustique de taille moyenne avec un mur marron, un sol en carrelage de porcelaine, une porte simple et une porte noire.
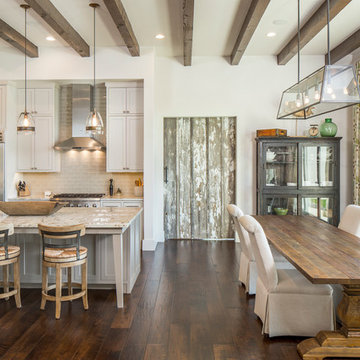
Fine Focus Photography
Exemple d'une grande salle à manger ouverte sur la cuisine nature avec un mur blanc, parquet foncé et un manteau de cheminée en pierre.
Exemple d'une grande salle à manger ouverte sur la cuisine nature avec un mur blanc, parquet foncé et un manteau de cheminée en pierre.
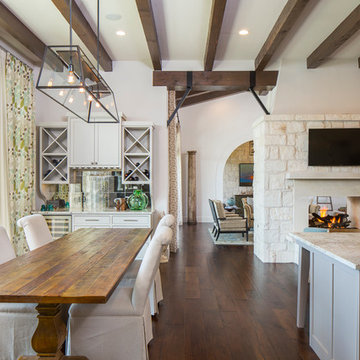
Fine Focus Photography
Cette photo montre une grande salle à manger ouverte sur la cuisine nature avec un mur blanc, parquet foncé, une cheminée double-face et un manteau de cheminée en pierre.
Cette photo montre une grande salle à manger ouverte sur la cuisine nature avec un mur blanc, parquet foncé, une cheminée double-face et un manteau de cheminée en pierre.
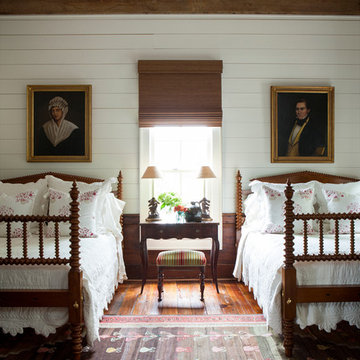
Erica George Dines
Réalisation d'une chambre d'amis champêtre avec un mur blanc et un sol en bois brun.
Réalisation d'une chambre d'amis champêtre avec un mur blanc et un sol en bois brun.
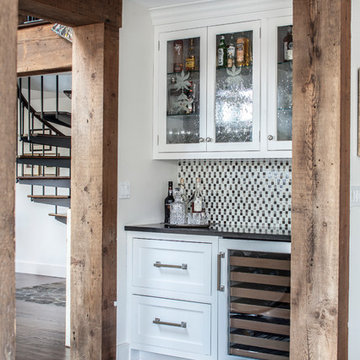
Neil Landino Landino Photography
Exemple d'un bar de salon avec évier nature avec un placard avec porte à panneau encastré, des portes de placard blanches, un plan de travail en bois, une crédence en carreau de verre et un sol en carrelage de porcelaine.
Exemple d'un bar de salon avec évier nature avec un placard avec porte à panneau encastré, des portes de placard blanches, un plan de travail en bois, une crédence en carreau de verre et un sol en carrelage de porcelaine.
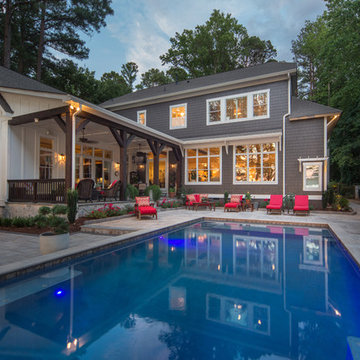
Serena Apostle
Idée de décoration pour un grand couloir de nage arrière champêtre rectangle avec des pavés en pierre naturelle.
Idée de décoration pour un grand couloir de nage arrière champêtre rectangle avec des pavés en pierre naturelle.
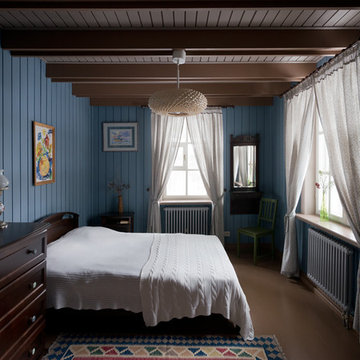
Петр Попов-Серебряков (Арх. бюро Dacha-Buro)
Год реализации 2010-2011
Фото Иванов Илья
Inspiration pour une petite chambre d'amis rustique avec un mur bleu.
Inspiration pour une petite chambre d'amis rustique avec un mur bleu.

The owner’s goal was to create a lifetime family home using salvaged materials from an antique farmhouse and barn that had stood on another portion of the site. The timber roof structure, as well as interior wood cladding, and interior doors were salvaged from that house, while sustainable new materials (Maine cedar, hemlock timber and steel) and salvaged cabinetry and fixtures from a mid-century-modern teardown were interwoven to create a modern house with a strong connection to the past. Integrity® Wood-Ultrex® windows and doors were a perfect fit for this project. Integrity provided the only combination of a durable, thermally efficient exterior frame combined with a true wood interior.
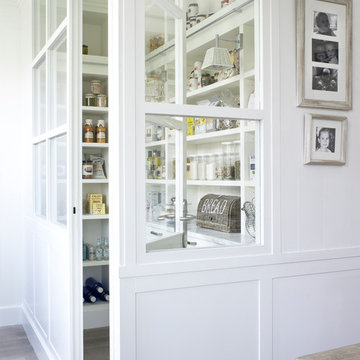
Inspiration pour une arrière-cuisine rustique en L de taille moyenne avec un évier encastré, des portes de placard blanches, plan de travail en marbre, une crédence blanche, une crédence en dalle de pierre, un électroménager blanc, parquet clair et aucun îlot.
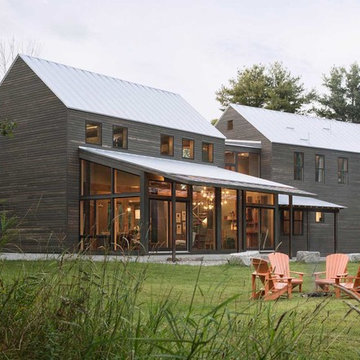
The owner’s goal was to create a lifetime family home using salvaged materials from an antique farmhouse and barn that had stood on another portion of the site. The timber roof structure, as well as interior wood cladding, and interior doors were salvaged from that house, while sustainable new materials (Maine cedar, hemlock timber and steel) and salvaged cabinetry and fixtures from a mid-century-modern teardown were interwoven to create a modern house with a strong connection to the past. Integrity® Wood-Ultrex® windows and doors were a perfect fit for this project. Integrity provided the only combination of a durable, thermally efficient exterior frame combined with a true wood interior.
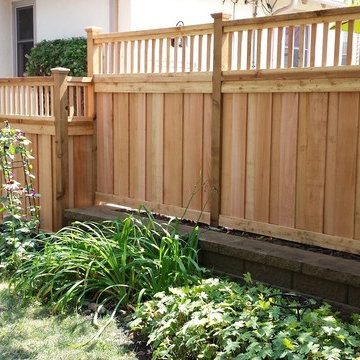
Cette photo montre un jardin arrière nature de taille moyenne avec une exposition partiellement ombragée et un paillis.
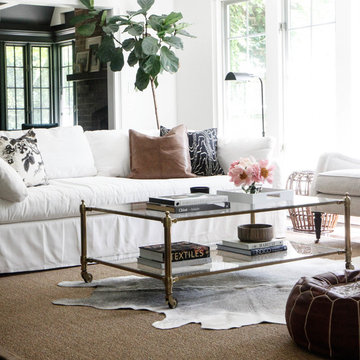
Réalisation d'un salon champêtre de taille moyenne et ouvert avec un mur blanc, parquet foncé, aucune cheminée, aucun téléviseur, un sol marron et éclairage.

Tim Vrieling
Idées déco pour une grande cuisine ouverte campagne en U et bois vieilli avec un évier de ferme, un placard à porte shaker, un plan de travail en granite, une crédence beige, une crédence en carrelage de pierre, un électroménager blanc, parquet clair et îlot.
Idées déco pour une grande cuisine ouverte campagne en U et bois vieilli avec un évier de ferme, un placard à porte shaker, un plan de travail en granite, une crédence beige, une crédence en carrelage de pierre, un électroménager blanc, parquet clair et îlot.
Idées déco de maisons campagne
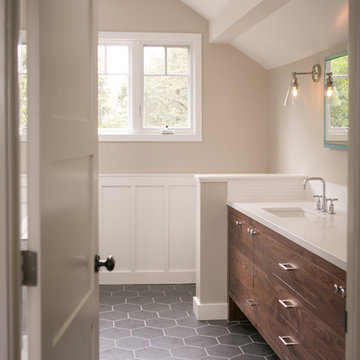
Jessamyn Harris Photography
Idée de décoration pour une grande salle de bain principale champêtre en bois foncé avec un placard à porte plane, une baignoire posée, une douche d'angle, WC séparés, un carrelage gris, des carreaux de céramique, un mur beige, un sol en carrelage de porcelaine, un lavabo encastré, un plan de toilette en quartz modifié et un sol noir.
Idée de décoration pour une grande salle de bain principale champêtre en bois foncé avec un placard à porte plane, une baignoire posée, une douche d'angle, WC séparés, un carrelage gris, des carreaux de céramique, un mur beige, un sol en carrelage de porcelaine, un lavabo encastré, un plan de toilette en quartz modifié et un sol noir.
126



















