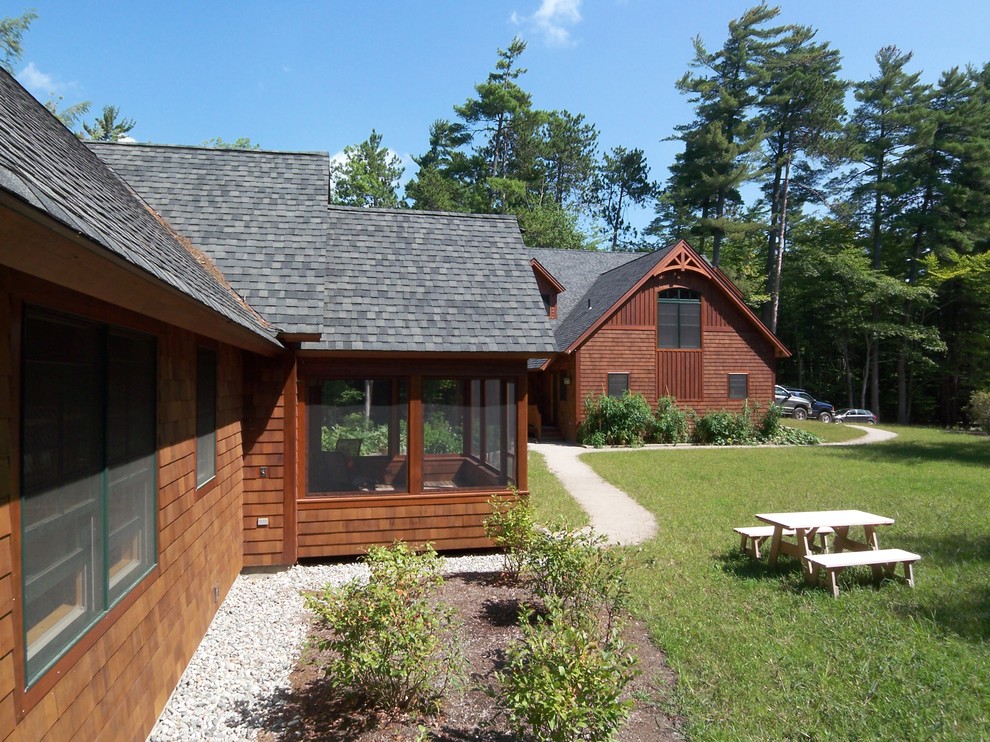
CampHouse
Situated on this 2.5-acre lake site, four new structures have been created. A main residence, guesthouse, guest cabin, and a detached garage fully unite the site and support a strong desire for family fun and large gatherings. Kept in a similar material palette, each structure is clad in beautifully stained shingles and vertical board paneling, with natural timber brackets detailing the gable ends. Details throughout the residences mark each structure as uniquely connected, and yet provides individual characteristics; a fieldstone veneer was added to the base of the main house to create a hierarchy among the structures.
This rustic gathering space boasts large roof overhangs and beautifully landscaped outdoor entertaining areas. Stunning views of the lake and distant mountains can be appreciated from the entire southern front of the site, whether through the large windows or from the comfort of the porch, moments of breathtaking beauty reconnect the spaces with the surrounding environment. The main residence hosts fully connected living room, kitchen, dining room and screened porch on the main level with a private master suite at the edge. Located on the upper level of the lodge are three guest bedrooms and a large bunkroom.
Photographer: MTA

screened porch