Idées déco d'entrées avec un sol en carrelage de céramique
Trier par :
Budget
Trier par:Populaires du jour
1 - 20 sur 10 578 photos
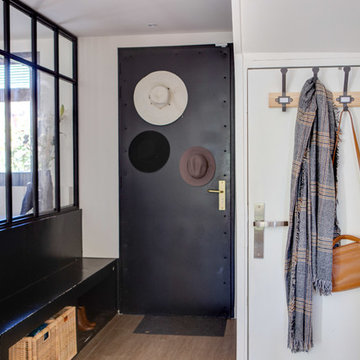
Idée de décoration pour une entrée design de taille moyenne avec un couloir, un mur blanc, une porte simple, une porte noire, un sol marron et un sol en carrelage de céramique.
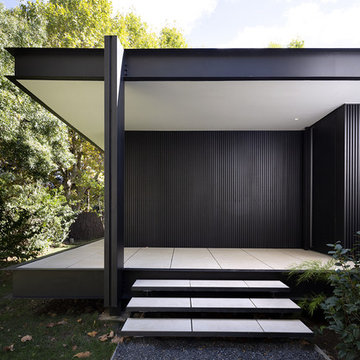
Marie-Caroline Lucat
Cette photo montre une porte d'entrée moderne de taille moyenne avec un mur noir, un sol en carrelage de céramique, une porte simple, une porte noire et un sol blanc.
Cette photo montre une porte d'entrée moderne de taille moyenne avec un mur noir, un sol en carrelage de céramique, une porte simple, une porte noire et un sol blanc.
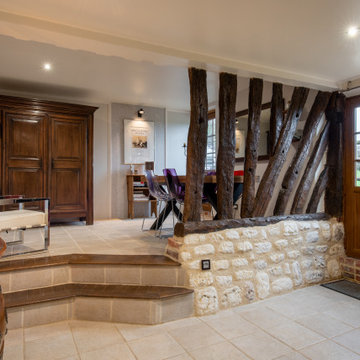
Cette salle à manger/cuisine manquait de fonctionnalité et modernité, sans réel décoration. Nous avons pu apporter de la chaleur grâce au travail des revêtements muraux et l'apport de couleurs avec les chaises modernes qui cassent le côté campagne de la pièce. L'armoire d'époque (18ème) et meuble de famille, apporte du cachet et des rangements dans cet espace.
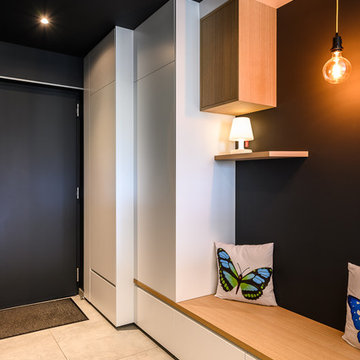
Cette photo montre un hall d'entrée tendance de taille moyenne avec un mur blanc, un sol en carrelage de céramique, une porte simple, une porte noire et un sol beige.
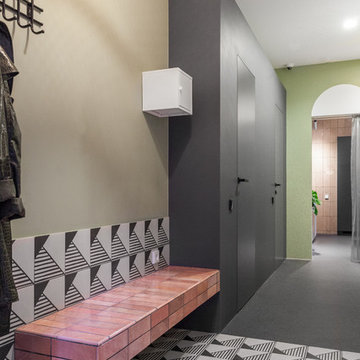
фотограф Полина Полудкина
Exemple d'une entrée tendance avec un couloir, un sol en carrelage de céramique, un mur beige et un sol multicolore.
Exemple d'une entrée tendance avec un couloir, un sol en carrelage de céramique, un mur beige et un sol multicolore.

Mudroom
Inspiration pour une entrée traditionnelle de taille moyenne avec un vestiaire, un mur blanc, un sol en carrelage de céramique, une porte simple, une porte noire et un sol noir.
Inspiration pour une entrée traditionnelle de taille moyenne avec un vestiaire, un mur blanc, un sol en carrelage de céramique, une porte simple, une porte noire et un sol noir.
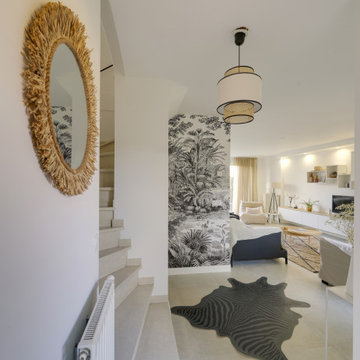
Exemple d'un grand hall d'entrée chic avec un mur blanc, un sol en carrelage de céramique, une porte simple, une porte blanche et un sol beige.

Picture Perfect Home
Inspiration pour une grande entrée traditionnelle avec un vestiaire, un mur gris, un sol en carrelage de céramique et un sol noir.
Inspiration pour une grande entrée traditionnelle avec un vestiaire, un mur gris, un sol en carrelage de céramique et un sol noir.

Chris Snook
Aménagement d'une porte d'entrée classique de taille moyenne avec un mur blanc, un sol en carrelage de céramique, une porte simple, une porte verte et un sol multicolore.
Aménagement d'une porte d'entrée classique de taille moyenne avec un mur blanc, un sol en carrelage de céramique, une porte simple, une porte verte et un sol multicolore.

This entry way is truly luxurious with a charming locker system with drawers below and cubbies over head, the catch all with a cabinet and drawer (so keys and things will always have a home), and the herringbone installed tile on the floor make this space super convenient for families on the go with all your belongings right where you need them.

Cette photo montre une entrée chic de taille moyenne avec un vestiaire, un mur gris, un sol en carrelage de céramique et un sol multicolore.

Mudroom with open storage.
Mike Krivit Photography
Farrell and Sons Construction
Exemple d'une entrée chic de taille moyenne avec un vestiaire, un mur bleu, un sol en carrelage de céramique, une porte simple, une porte blanche et un sol beige.
Exemple d'une entrée chic de taille moyenne avec un vestiaire, un mur bleu, un sol en carrelage de céramique, une porte simple, une porte blanche et un sol beige.
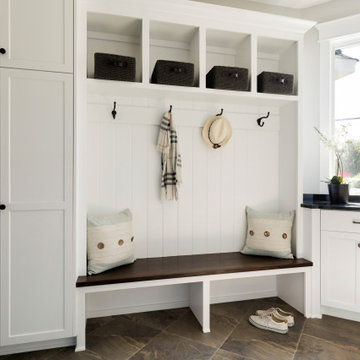
Custom mudroom with boot bench, cubbies lots of storage space.
Cette image montre une grande entrée traditionnelle avec un vestiaire, un mur gris, un sol en carrelage de céramique et un sol marron.
Cette image montre une grande entrée traditionnelle avec un vestiaire, un mur gris, un sol en carrelage de céramique et un sol marron.

Cedar Cove Modern benefits from its integration into the landscape. The house is set back from Lake Webster to preserve an existing stand of broadleaf trees that filter the low western sun that sets over the lake. Its split-level design follows the gentle grade of the surrounding slope. The L-shape of the house forms a protected garden entryway in the area of the house facing away from the lake while a two-story stone wall marks the entry and continues through the width of the house, leading the eye to a rear terrace. This terrace has a spectacular view aided by the structure’s smart positioning in relationship to Lake Webster.
The interior spaces are also organized to prioritize views of the lake. The living room looks out over the stone terrace at the rear of the house. The bisecting stone wall forms the fireplace in the living room and visually separates the two-story bedroom wing from the active spaces of the house. The screen porch, a staple of our modern house designs, flanks the terrace. Viewed from the lake, the house accentuates the contours of the land, while the clerestory window above the living room emits a soft glow through the canopy of preserved trees.

This mudroom entrance from the garage is the perfect place for the family to organize their daily belongings and shoes.
Idée de décoration pour une grande entrée tradition avec un vestiaire, un mur blanc, un sol en carrelage de céramique, une porte simple, une porte rouge et un sol multicolore.
Idée de décoration pour une grande entrée tradition avec un vestiaire, un mur blanc, un sol en carrelage de céramique, une porte simple, une porte rouge et un sol multicolore.

Renovations made this house bright, open, and modern. In addition to installing white oak flooring, we opened up and brightened the living space by removing a wall between the kitchen and family room and added large windows to the kitchen. In the family room, we custom made the built-ins with a clean design and ample storage. In the family room, we custom-made the built-ins. We also custom made the laundry room cubbies, using shiplap that we painted light blue.
Rudloff Custom Builders has won Best of Houzz for Customer Service in 2014, 2015 2016, 2017 and 2019. We also were voted Best of Design in 2016, 2017, 2018, 2019 which only 2% of professionals receive. Rudloff Custom Builders has been featured on Houzz in their Kitchen of the Week, What to Know About Using Reclaimed Wood in the Kitchen as well as included in their Bathroom WorkBook article. We are a full service, certified remodeling company that covers all of the Philadelphia suburban area. This business, like most others, developed from a friendship of young entrepreneurs who wanted to make a difference in their clients’ lives, one household at a time. This relationship between partners is much more than a friendship. Edward and Stephen Rudloff are brothers who have renovated and built custom homes together paying close attention to detail. They are carpenters by trade and understand concept and execution. Rudloff Custom Builders will provide services for you with the highest level of professionalism, quality, detail, punctuality and craftsmanship, every step of the way along our journey together.
Specializing in residential construction allows us to connect with our clients early in the design phase to ensure that every detail is captured as you imagined. One stop shopping is essentially what you will receive with Rudloff Custom Builders from design of your project to the construction of your dreams, executed by on-site project managers and skilled craftsmen. Our concept: envision our client’s ideas and make them a reality. Our mission: CREATING LIFETIME RELATIONSHIPS BUILT ON TRUST AND INTEGRITY.
Photo Credit: Linda McManus Images
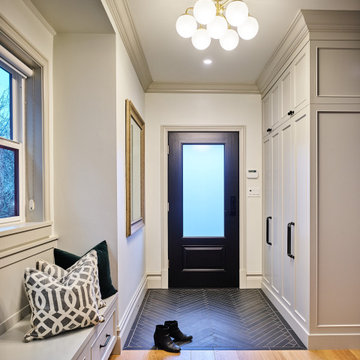
What makes a difference is the grand welcoming feeling when you step into the home. There is plenty of space for jackets and shoes, but the custom bench and open floor plan offers a calming and restful introduction to the rest of the home.

The Client was looking for a lot of daily useful storage, but was also looking for an open entryway. The design combined seating and a variety of Custom Cabinetry to allow for storage of shoes, handbags, coats, hats, and gloves. The two drawer cabinet was designed with a balanced drawer layout, however inside is an additional pullout drawer to store/charge devices. We also incorporated a much needed kennel space for the new puppy, which was integrated into the lower portion of the new Custom Cabinetry Coat Closet. Completing the rooms functional storage was a tall utility cabinet to house the vacuum, mops, and buckets. The finishing touch was the 2/3 glass side entry door allowing plenty of natural light in, but also high enough to keep the dog from leaving nose prints on the glass.
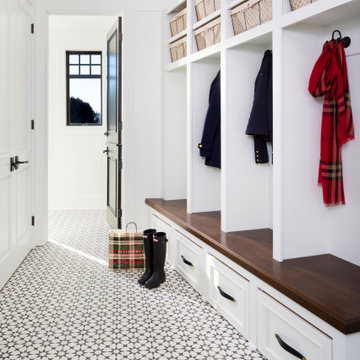
Exemple d'une grande entrée chic avec un vestiaire, un mur blanc, une porte simple, un sol en carrelage de céramique et un sol multicolore.
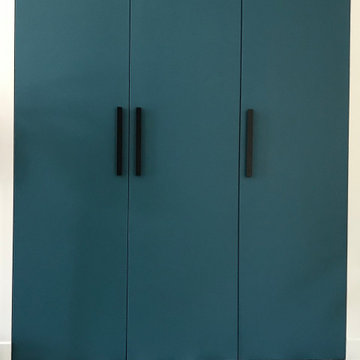
Projet de rénovation intégrale d'une maison. Accompagnement pour la sélection de l'ensemble des revêtements et couleur afin de donner un nouveau visage et lumière à chaque pièce. L'envie des motifs classiques et géométriques se marient parfaitement bien avec les camaïeux des bleus et pastel. Le sol en hexagone tricolore dans le gris et rose pâle de la cuisine est contrasté avec les matériaux nobles et naturels tels que le granit noir du Zimbabwe, l'acajou, les façades blanches et la structure en métal noire de la verrière.
Idées déco d'entrées avec un sol en carrelage de céramique
1