Idées déco d'entrées avec un sol en carrelage de céramique
Trier par :
Budget
Trier par:Populaires du jour
1 - 20 sur 10 583 photos
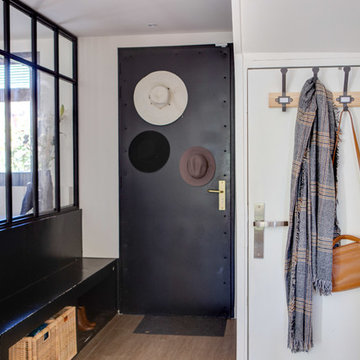
Idée de décoration pour une entrée design de taille moyenne avec un couloir, un mur blanc, une porte simple, une porte noire, un sol marron et un sol en carrelage de céramique.
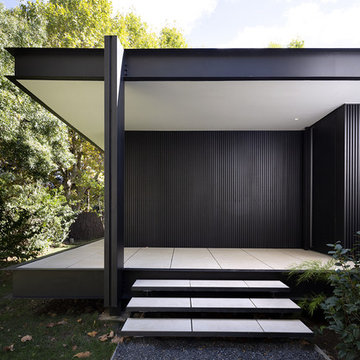
Marie-Caroline Lucat
Cette photo montre une porte d'entrée moderne de taille moyenne avec un mur noir, un sol en carrelage de céramique, une porte simple, une porte noire et un sol blanc.
Cette photo montre une porte d'entrée moderne de taille moyenne avec un mur noir, un sol en carrelage de céramique, une porte simple, une porte noire et un sol blanc.
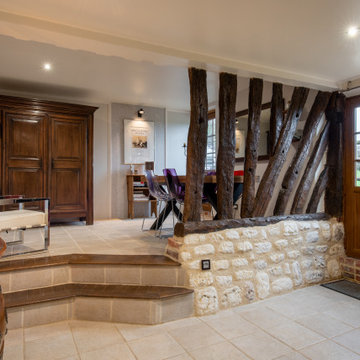
Cette salle à manger/cuisine manquait de fonctionnalité et modernité, sans réel décoration. Nous avons pu apporter de la chaleur grâce au travail des revêtements muraux et l'apport de couleurs avec les chaises modernes qui cassent le côté campagne de la pièce. L'armoire d'époque (18ème) et meuble de famille, apporte du cachet et des rangements dans cet espace.

Chris Snook
Aménagement d'une porte d'entrée classique de taille moyenne avec un mur blanc, un sol en carrelage de céramique, une porte simple, une porte verte et un sol multicolore.
Aménagement d'une porte d'entrée classique de taille moyenne avec un mur blanc, un sol en carrelage de céramique, une porte simple, une porte verte et un sol multicolore.

Inspiration pour une grande entrée traditionnelle avec un vestiaire, un mur blanc, un sol en carrelage de céramique, une porte simple, une porte blanche et un sol multicolore.
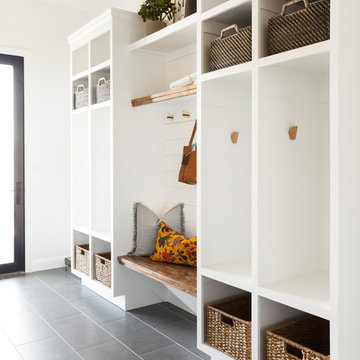
This mudroom has enough storage space for the whole family.
Cette photo montre une entrée chic de taille moyenne avec un vestiaire, un mur blanc, un sol en carrelage de céramique et un sol gris.
Cette photo montre une entrée chic de taille moyenne avec un vestiaire, un mur blanc, un sol en carrelage de céramique et un sol gris.

Réalisation d'une grande entrée tradition avec un mur blanc, un sol en carrelage de céramique, une porte simple, un sol multicolore, un couloir, une porte en verre et un plafond à caissons.

Aménagement d'une petite entrée craftsman avec un vestiaire, un mur gris, un sol en carrelage de céramique, une porte simple, une porte blanche et un sol gris.

Photography by Laura Hull.
Aménagement d'une grande entrée classique avec un mur gris, une porte hollandaise, une porte blanche, un vestiaire, un sol en carrelage de céramique et un sol multicolore.
Aménagement d'une grande entrée classique avec un mur gris, une porte hollandaise, une porte blanche, un vestiaire, un sol en carrelage de céramique et un sol multicolore.

This ski room is functional providing ample room for storage.
Cette photo montre une grande entrée montagne avec un vestiaire, un mur noir, un sol en carrelage de céramique, une porte simple, une porte en bois foncé et un sol beige.
Cette photo montre une grande entrée montagne avec un vestiaire, un mur noir, un sol en carrelage de céramique, une porte simple, une porte en bois foncé et un sol beige.

Cedar Cove Modern benefits from its integration into the landscape. The house is set back from Lake Webster to preserve an existing stand of broadleaf trees that filter the low western sun that sets over the lake. Its split-level design follows the gentle grade of the surrounding slope. The L-shape of the house forms a protected garden entryway in the area of the house facing away from the lake while a two-story stone wall marks the entry and continues through the width of the house, leading the eye to a rear terrace. This terrace has a spectacular view aided by the structure’s smart positioning in relationship to Lake Webster.
The interior spaces are also organized to prioritize views of the lake. The living room looks out over the stone terrace at the rear of the house. The bisecting stone wall forms the fireplace in the living room and visually separates the two-story bedroom wing from the active spaces of the house. The screen porch, a staple of our modern house designs, flanks the terrace. Viewed from the lake, the house accentuates the contours of the land, while the clerestory window above the living room emits a soft glow through the canopy of preserved trees.

TEAM
Architect: LDa Architecture & Interiors
Builder: Lou Boxer Builder
Photographer: Greg Premru Photography
Idées déco pour une petite entrée scandinave avec un vestiaire, un mur blanc, un sol en carrelage de céramique, une porte simple, une porte blanche, un sol multicolore et du lambris de bois.
Idées déco pour une petite entrée scandinave avec un vestiaire, un mur blanc, un sol en carrelage de céramique, une porte simple, une porte blanche, un sol multicolore et du lambris de bois.
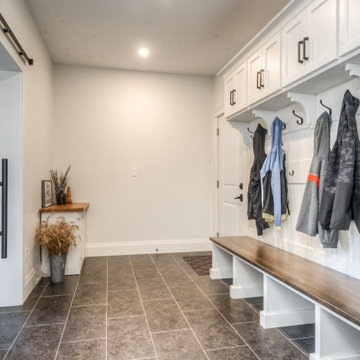
Cette image montre une entrée rustique de taille moyenne avec un vestiaire, un mur blanc, un sol en carrelage de céramique, une porte simple, une porte en bois foncé et un sol noir.

La création d’un SAS, qui permettrait à la fois de délimiter l’entrée du séjour et de gagner en espaces de rangement.
Idées déco pour un petit hall d'entrée scandinave avec un mur blanc, un sol en carrelage de céramique, une porte simple, une porte blanche et un sol beige.
Idées déco pour un petit hall d'entrée scandinave avec un mur blanc, un sol en carrelage de céramique, une porte simple, une porte blanche et un sol beige.

A white washed ship lap barn wood wall creates a beautiful entry-way space and coat rack. A custom floating entryway bench made of a beautiful 4" thick reclaimed barn wood beam is held up by a very large black painted steel L-bracket
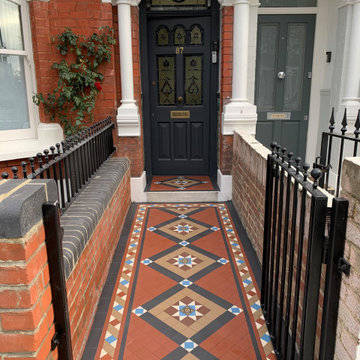
Cette image montre une entrée victorienne avec un sol en carrelage de céramique et un sol marron.
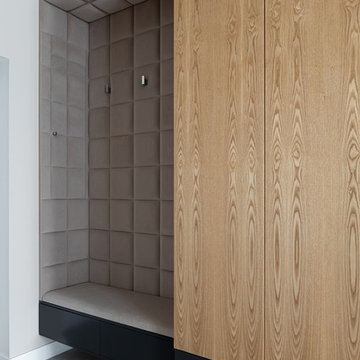
Функциональная система хранения в прихожей, залог удобства и порядка в доме. Заказчики любят порядок и лаконичность, поэтому мы предложили такое решение хранения. Шкаф состоит из 4х вместительных секций для одежды и ящиков для обуви.
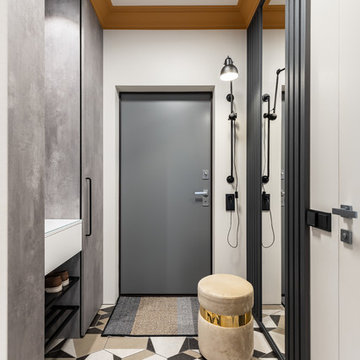
Фотограф: Максим Максимов, maxiimov@ya.ru
Cette photo montre une porte d'entrée tendance avec un mur blanc, un sol en carrelage de céramique, une porte simple, une porte grise et un sol multicolore.
Cette photo montre une porte d'entrée tendance avec un mur blanc, un sol en carrelage de céramique, une porte simple, une porte grise et un sol multicolore.

Creating a new formal entry was one of the key elements of this project.
Architect: The Warner Group.
Photographer: Kelly Teich
Inspiration pour une grande porte d'entrée méditerranéenne avec un mur blanc, un sol en carrelage de céramique, une porte simple, une porte en verre et un sol rouge.
Inspiration pour une grande porte d'entrée méditerranéenne avec un mur blanc, un sol en carrelage de céramique, une porte simple, une porte en verre et un sol rouge.
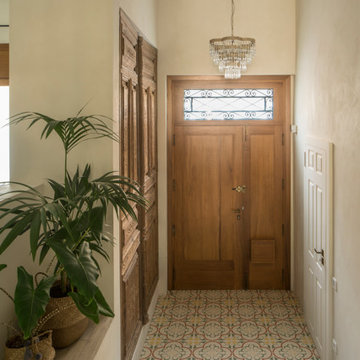
Proyecto realizado por The Room Studio
Construcción: The Room Work
Fotografías: Mauricio Fuertes
Cette image montre un vestibule de taille moyenne avec un mur beige, un sol en carrelage de céramique, une porte en bois brun et un sol multicolore.
Cette image montre un vestibule de taille moyenne avec un mur beige, un sol en carrelage de céramique, une porte en bois brun et un sol multicolore.
Idées déco d'entrées avec un sol en carrelage de céramique
1