Idées déco de chambres d'amis de couleur bois
Trier par :
Budget
Trier par:Populaires du jour
1 - 20 sur 782 photos
1 sur 3

Rénovation totale d'une maison basque
Aménagement d'une chambre d'amis classique de taille moyenne avec un mur multicolore, un sol en bois brun, aucune cheminée, un sol marron, boiseries et du papier peint.
Aménagement d'une chambre d'amis classique de taille moyenne avec un mur multicolore, un sol en bois brun, aucune cheminée, un sol marron, boiseries et du papier peint.

Fiona Arnott Walker
Cette image montre une chambre d'amis bohème de taille moyenne avec un mur bleu, une cheminée standard et un manteau de cheminée en métal.
Cette image montre une chambre d'amis bohème de taille moyenne avec un mur bleu, une cheminée standard et un manteau de cheminée en métal.

Photography by Michael J. Lee
Idées déco pour une grande chambre d'amis grise et rose classique avec un mur marron, un sol en bois brun, aucune cheminée et un sol marron.
Idées déco pour une grande chambre d'amis grise et rose classique avec un mur marron, un sol en bois brun, aucune cheminée et un sol marron.
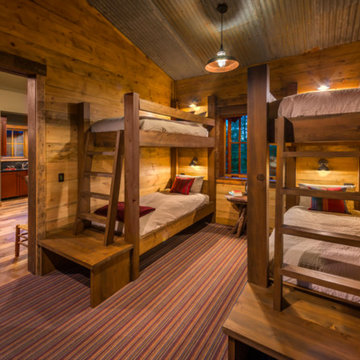
The wood walls are constructed using pine wood milled from the site during construction.
Photography: VanceFox.com
Cette photo montre une chambre d'amis montagne.
Cette photo montre une chambre d'amis montagne.

Cette image montre une chambre d'amis chalet de taille moyenne avec un mur marron, un sol en bois brun et aucune cheminée.
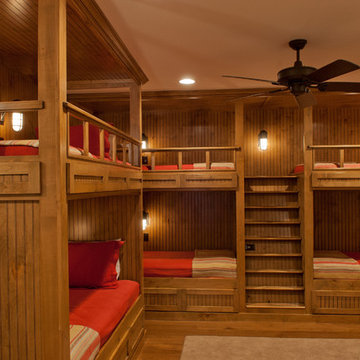
built onsite bunk beds with trundles
Idée de décoration pour une grande chambre d'amis chalet avec aucune cheminée.
Idée de décoration pour une grande chambre d'amis chalet avec aucune cheminée.
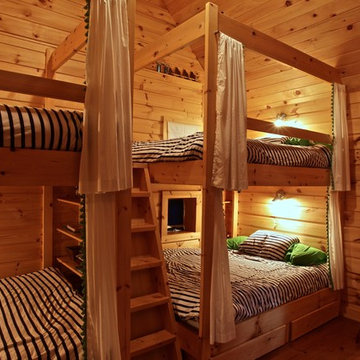
What kids or teens wouldn't want to have this as their space at the cottage? Custom bunks and warm pine are just what life at the cottage are about.
Aménagement d'une chambre d'amis montagne.
Aménagement d'une chambre d'amis montagne.
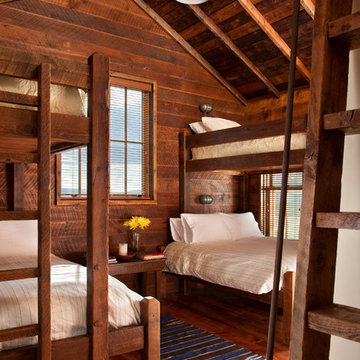
Set in Montana's tranquil Shields River Valley, the Shilo Ranch Compound is a collection of structures that were specifically built on a relatively smaller scale, to maximize efficiency. The main house has two bedrooms, a living area, dining and kitchen, bath and adjacent greenhouse, while two guest homes within the compound can sleep a total of 12 friends and family. There's also a common gathering hall, for dinners, games, and time together. The overall feel here is of sophisticated simplicity, with plaster walls, concrete and wood floors, and weathered boards for exteriors. The placement of each building was considered closely when envisioning how people would move through the property, based on anticipated needs and interests. Sustainability and consumption was also taken into consideration, as evidenced by the photovoltaic panels on roof of the garage, and the capability to shut down any of the compound's buildings when not in use.
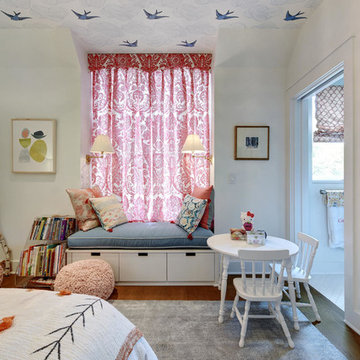
Exemple d'une chambre d'amis grise et rose chic de taille moyenne avec un mur blanc, un sol en bois brun, aucune cheminée et un sol marron.
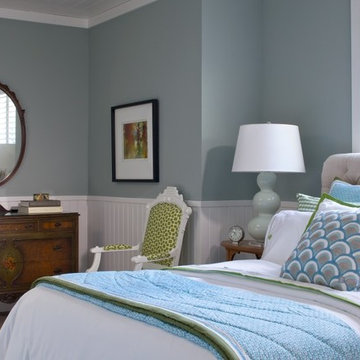
Idées déco pour une chambre d'amis classique avec un mur bleu, un sol en bois brun, un sol marron, un plafond en lambris de bois et boiseries.
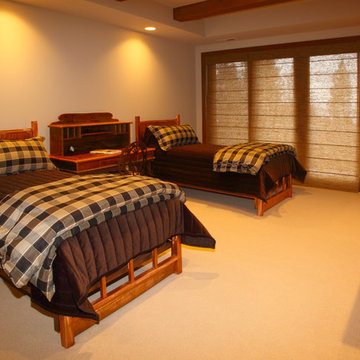
Idée de décoration pour une chambre craftsman de taille moyenne avec un mur blanc et aucune cheminée.
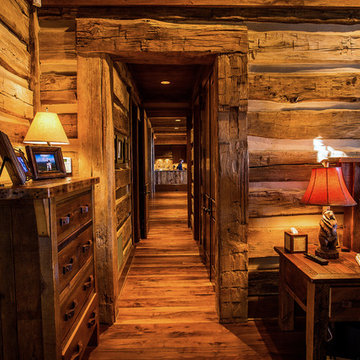
A stunning mountain retreat, this custom legacy home was designed by MossCreek to feature antique, reclaimed, and historic materials while also providing the family a lodge and gathering place for years to come. Natural stone, antique timbers, bark siding, rusty metal roofing, twig stair rails, antique hardwood floors, and custom metal work are all design elements that work together to create an elegant, yet rustic mountain luxury home.
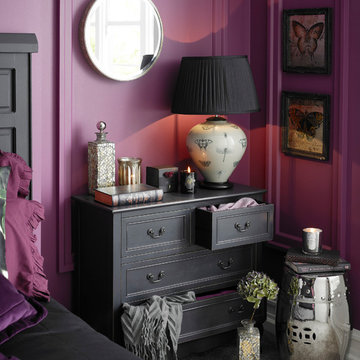
The moody bedroom is deeply relaxing, with deep purple walls, black bedroom furniture and hits of metallics that pick up the light. A feminine feel is achieved by layering textures and arrangement of metallic trinket boxes.
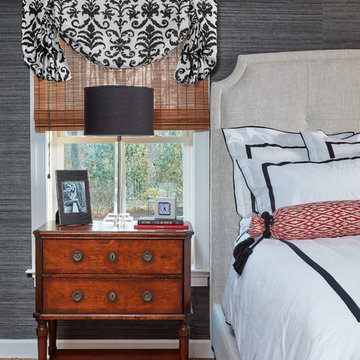
David Burroughs
Inspiration pour une chambre traditionnelle de taille moyenne avec un mur gris.
Inspiration pour une chambre traditionnelle de taille moyenne avec un mur gris.
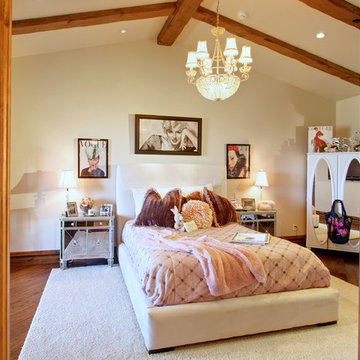
Luxury homes with elegant wood floors by Fratantoni Interior Designers.
Follow us on Pinterest, Twitter, Facebook and Instagram for more inspirational photos with wood flooring!!
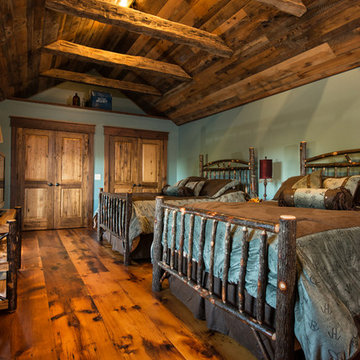
Our white pine wide plank flooring is from exterior and interior barn sidingand granary boards, once used to hold grain. If you’re looking for a rustic, wide-plank floor that captures the essence of early American living – and your own modern-day pioneering spirit – white pine hardwood flooring is the ideal choice.
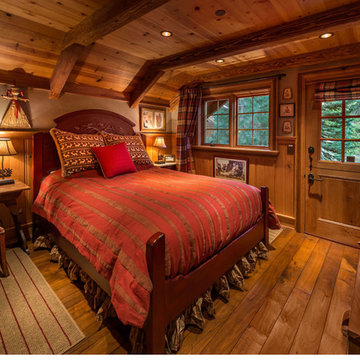
Vance Fox Photography
Exemple d'une chambre d'amis montagne de taille moyenne avec un sol en bois brun et aucune cheminée.
Exemple d'une chambre d'amis montagne de taille moyenne avec un sol en bois brun et aucune cheminée.
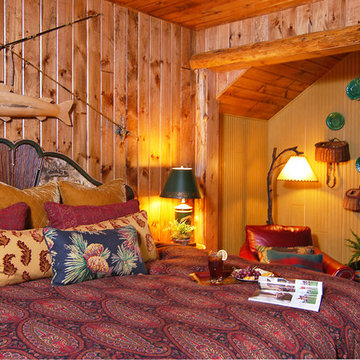
High in the Blue Ridge Mountains of North Carolina, this majestic lodge was custom designed by MossCreek to provide rustic elegant living for the extended family of our clients. Featuring four spacious master suites, a massive great room with floor-to-ceiling windows, expansive porches, and a large family room with built-in bar, the home incorporates numerous spaces for sharing good times.
Unique to this design is a large wrap-around porch on the main level, and four large distinct and private balconies on the upper level. This provides outdoor living for each of the four master suites.
We hope you enjoy viewing the photos of this beautiful home custom designed by MossCreek.
Photo by Todd Bush

Designed with frequent guests in mind, we layered furnishings and textiles to create a light and spacious bedroom. The floor to ceiling drapery blocks out light for restful sleep. Featured are a velvet-upholstered bed frame, bedside sconces, custom pillows, contemporary art, painted beams, and light oak flooring.
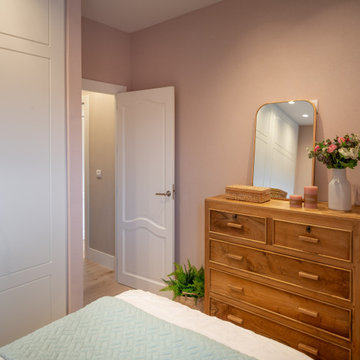
Inspiration pour une petite chambre d'amis traditionnelle avec un mur rose, sol en stratifié, aucune cheminée, un sol marron, un plafond décaissé et du papier peint.
Idées déco de chambres d'amis de couleur bois
1