Idées déco de chambres de taille moyenne avec cheminée suspendue
Trier par :
Budget
Trier par:Populaires du jour
1 - 20 sur 216 photos
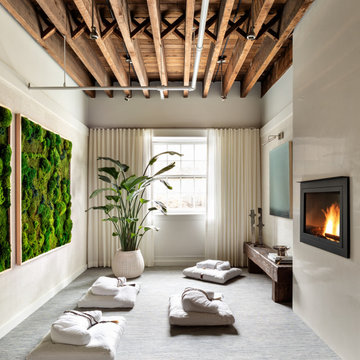
Designer Showhouse Meditation Room for The Holiday House 2019: Designed by Sara Touijer
Inspiration pour une chambre design de taille moyenne avec un mur blanc, cheminée suspendue, un manteau de cheminée en plâtre et un sol bleu.
Inspiration pour une chambre design de taille moyenne avec un mur blanc, cheminée suspendue, un manteau de cheminée en plâtre et un sol bleu.
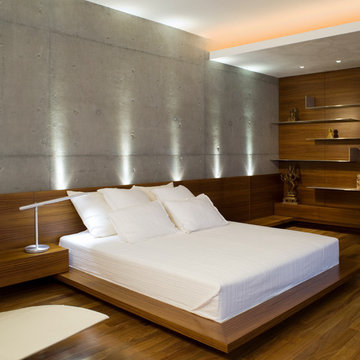
Ken Hayden
Aménagement d'une chambre parentale moderne de taille moyenne avec un mur gris, un sol en bois brun, cheminée suspendue et un sol marron.
Aménagement d'une chambre parentale moderne de taille moyenne avec un mur gris, un sol en bois brun, cheminée suspendue et un sol marron.
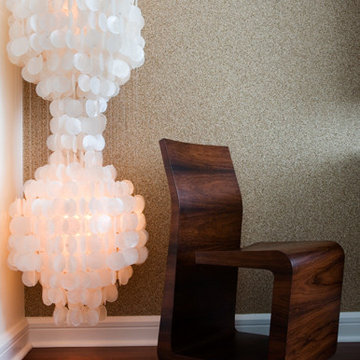
Photo: Travis Rathbone
from 62nd to 158th Street along Manhattan’s West Side, Riverside Park is a vast expanse of green space on the edge of the Hudson River. The park is home to beautiful gardens, landscaped paths, sports facilities, public art, and some of the most stunning river views. For that reason it is widely regarded as Manhattan’s most spectacular waterfront park. No wonder it is one of the most sought after neighborhoods in the city. This interior project set along the scenic section of the Hudson came with only one criteria….make it cool. As a second home and city escape the client wanted a hip retreat for family and guests with a turn key interior. DL happily accepted the challenge creating unique and beautiful custom pieces and selecting everything from the wall-coverings to the kitchen appliances. As this was a secondary residence we had the freedom and flexibility to create an even more artful environment. These elements are apparent with the strong use of metal, concrete and the sculptural details of the furniture.
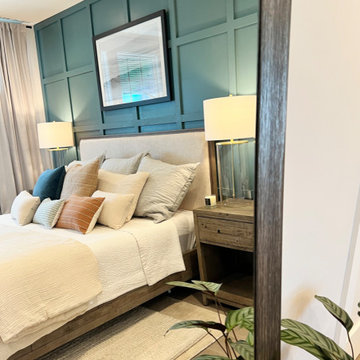
Exemple d'une chambre parentale chic de taille moyenne avec un mur vert, un sol en bois brun, cheminée suspendue, un manteau de cheminée en bois, un sol marron et du lambris.
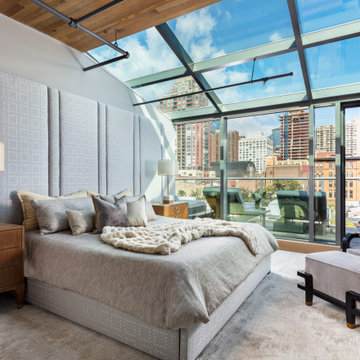
Stunning main bedroom with atrium ceiling and custom upholstered headboard. Exposed pipes, wood ceilings, and a linear fireplace complete the space.
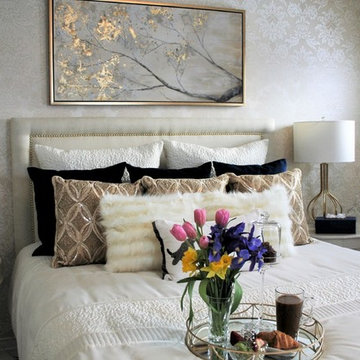
This was a guestroom done on a very tight budget. As the homeowners were very handy all the labour was done by the couple. The owner installed, sanded and stained the new hardwood himself , the wife made the drapes, cushions and reupholstered the headboard. All the tables and chest were purchased on Kijiji and refinished, up cycling all those pieces. All new lighting, accessories, area rug, cushions, art work complete this elegant look!
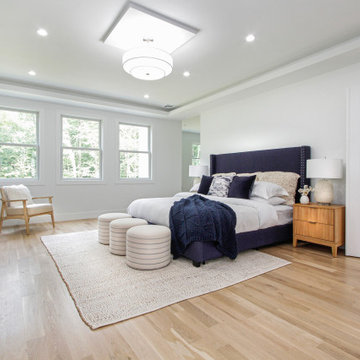
Luxurious new construction Nantucket-style colonial home with contemporary interior in New Canaan, Connecticut staged by BA Staging & Interiors. The staging was selected to emphasize the light and airy finishes and natural materials and textures used throughout. Neutral color palette with calming touches of blue were used to create a serene lifestyle experience.
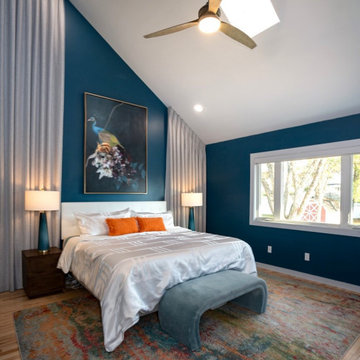
Cette photo montre une chambre parentale moderne de taille moyenne avec un mur bleu, parquet clair, cheminée suspendue, un sol marron et un plafond voûté.
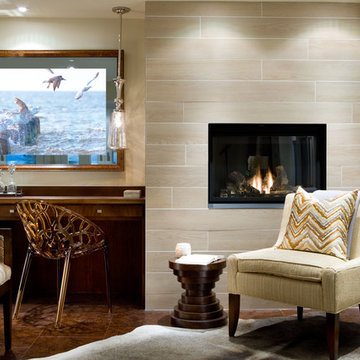
HGTV’s Candice Tells All: Guestroom Transformation
Séura’s Television Mirror makes an all new appearance on Candice Olson’s new show: Candice Tells All. When approaching a makeover for a guest room there are three things to keep in mind: comfort, convenience and color. But how do you apply those ideas to a windowless basement room that is currently a catchall for the family’s storage needs? Candice shares her unique tips and techniques for turning a neglected space into a luxurious, welcoming oasis.
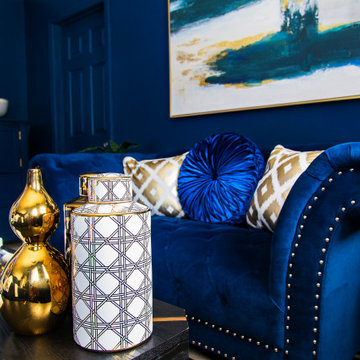
A daring monochromatic approach to a master suite truly fit for a bold personality. Hues of blue adorn this room to create a moody yet vibrant feel. The seating area allows for a period of unwinding before bed, while the chaise lets you “lounge” around on those lazy days. The concept for this space was boutique hotel meets monochrome madness. The 5 star experience should always follow you home.
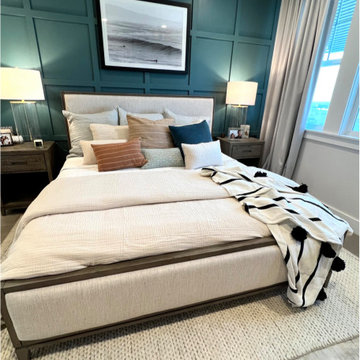
Idée de décoration pour une chambre parentale tradition de taille moyenne avec un mur vert, un sol en bois brun, cheminée suspendue, un manteau de cheminée en bois, un sol marron et du lambris.
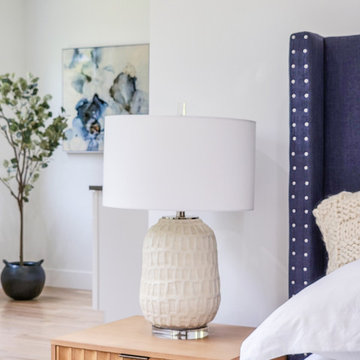
Luxurious new construction Nantucket-style colonial home with contemporary interior in New Canaan, Connecticut staged by BA Staging & Interiors. The staging was selected to emphasize the light and airy finishes and natural materials and textures used throughout. Neutral color palette with calming touches of blue were used to create a serene lifestyle experience.
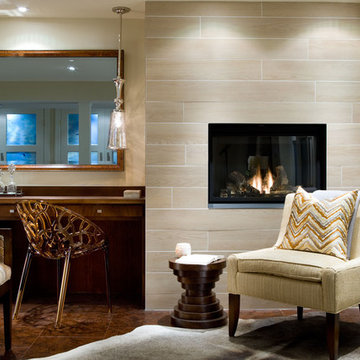
HGTV’s Candice Tells All: Guestroom Transformation
Séura’s Television Mirror makes an all new appearance on Candice Olson’s new show: Candice Tells All. When approaching a makeover for a guest room there are three things to keep in mind: comfort, convenience and color. But how do you apply those ideas to a windowless basement room that is currently a catchall for the family’s storage needs? Candice shares her unique tips and techniques for turning a neglected space into a luxurious, welcoming oasis.
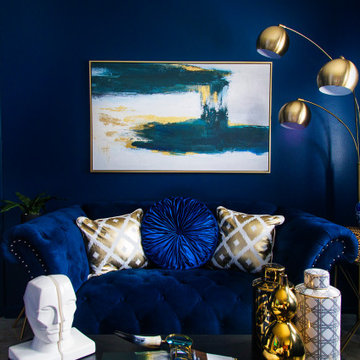
A daring monochromatic approach to a master suite truly fit for a bold personality. Hues of blue adorn this room to create a moody yet vibrant feel. The seating area allows for a period of unwinding before bed, while the chaise lets you “lounge” around on those lazy days. The concept for this space was boutique hotel meets monochrome madness. The 5 star experience should always follow you home.
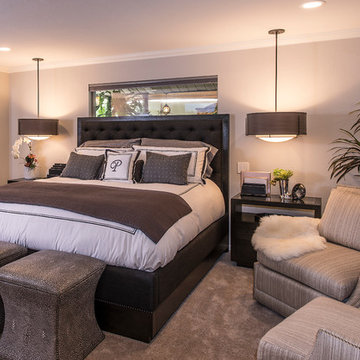
SCOTT SANDLER
Idées déco pour une chambre classique de taille moyenne avec un mur gris, cheminée suspendue et un manteau de cheminée en plâtre.
Idées déco pour une chambre classique de taille moyenne avec un mur gris, cheminée suspendue et un manteau de cheminée en plâtre.
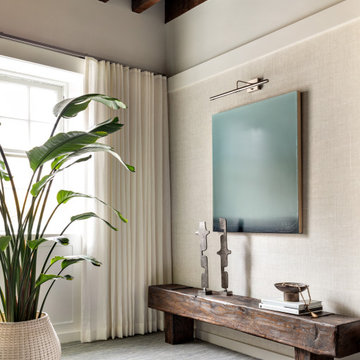
Designer Showhouse Meditation Room for The Holiday House 2019: Designed by Sara Touijer
Aménagement d'une chambre contemporaine de taille moyenne avec un mur blanc, cheminée suspendue, un manteau de cheminée en plâtre et un sol bleu.
Aménagement d'une chambre contemporaine de taille moyenne avec un mur blanc, cheminée suspendue, un manteau de cheminée en plâtre et un sol bleu.
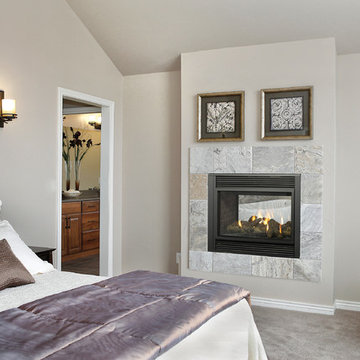
Exemple d'une chambre chic de taille moyenne avec un mur beige, cheminée suspendue, un manteau de cheminée en carrelage et un sol gris.
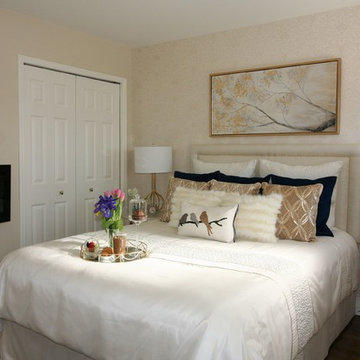
This was a guestroom done on a very tight budget. As the homeowners were very handy all the labour was done by the couple. The owner installed, sanded and stained the new hardwood himself , the wife made the drapes, cushions and reupholstered the headboard. All the tables and chest were purchased on Kijiji and refinished, up cycling all those pieces. All new lighting, accessories, area rug, cushions, art work complete this elegant look!
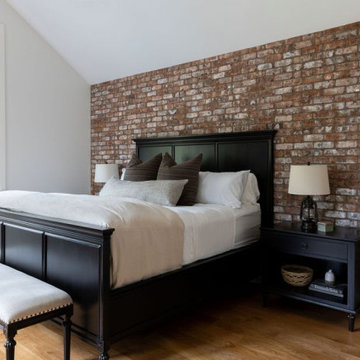
When our clients approached us about this project, they had a large vacant lot and a set of architectural plans in hand, and they needed our help to envision the interior of their dream home. As a busy family with young kids, they relied on KMI to help identify a design style that suited both of them and served their family's needs and lifestyle. One of the biggest challenges of the project was finding ways to blend their varying aesthetic desires, striking just the right balance between bright and cheery and rustic and moody. We also helped develop the exterior color scheme and material selections to ensure the interior and exterior of the home were cohesive and spoke to each other. With this project being a new build, there was not a square inch of the interior that KMI didn't touch.
In our material selections throughout the home, we sought to draw on the surrounding nature as an inspiration. The home is situated on a large lot with many large pine trees towering above. The goal was to bring some natural elements inside and make the house feel like it fits in its rustic setting. It was also a goal to create a home that felt inviting, warm, and durable enough to withstand all the life a busy family would throw at it. Slate tile floors, quartz countertops made to look like cement, rustic wood accent walls, and ceramic tiles in earthy tones are a few of the ways this was achieved.
There are so many things to love about this home, but we're especially proud of the way it all came together. The mix of materials, like iron, stone, and wood, helps give the home character and depth and adds warmth to some high-contrast black and white designs throughout the home. Anytime we do something truly unique and custom for a client, we also get a bit giddy, and the light fixture above the dining room table is a perfect example of that. A labor of love and the collaboration of design ideas between our client and us produced the one-of-a-kind fixture that perfectly fits this home. Bringing our client's dreams and visions to life is what we love most about being designers, and this project allowed us to do just that.
---
Project designed by interior design studio Kimberlee Marie Interiors. They serve the Seattle metro area including Seattle, Bellevue, Kirkland, Medina, Clyde Hill, and Hunts Point.
For more about Kimberlee Marie Interiors, see here: https://www.kimberleemarie.com/
To learn more about this project, see here
https://www.kimberleemarie.com/ravensdale-new-build
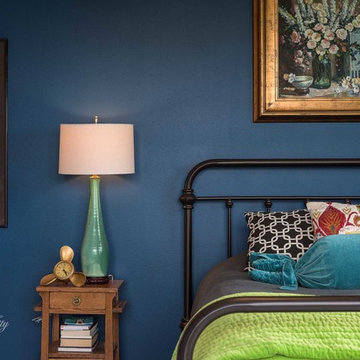
The Farmhouse Interior & Exterior Design & Project Manager- Dawn D Totty DESIGNS
The Farmhouse was designed and entirely built in a record breaking 4.5 months on top of the beautiful Jasper Highlands in Jasper, TN The wall color is a custom blended blue with a teal undertone to complement the jewel toned textiles custom designed by Dawn herself. visit more of The Farmhouse on the website - www.dawndtottydesigns.com
Idées déco de chambres de taille moyenne avec cheminée suspendue
1