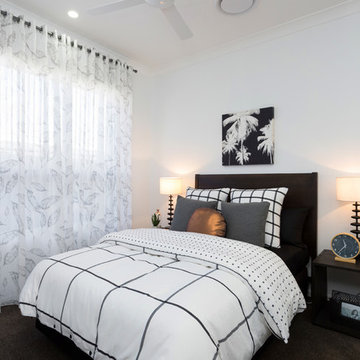Idées déco de chambres d'amis avec un sol noir
Trier par :
Budget
Trier par:Populaires du jour
1 - 20 sur 472 photos
1 sur 3
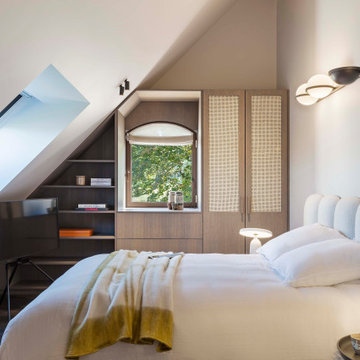
Cette photo montre une grande chambre d'amis industrielle avec un mur beige, parquet foncé et un sol noir.
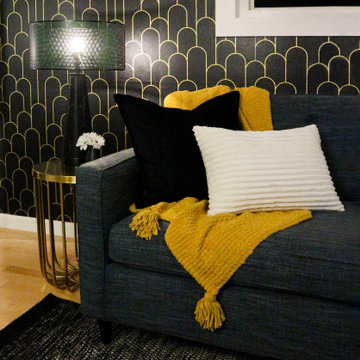
The Arches Guest Bedroom was designed for a couple who loves mid-century modern design. This room, visible from their marigold yellow living room, functions as a workout and meditation space when they are not hosting guests. The flat weave rug allows for a yoga mat to easily be placed on top without any slipping. When guests are in town, the teal pull-out sofa, instantly transforms this space into a comfortable and luxurious bedroom for hosting. Instead of artwork for the walls, we borrowed from our Emmy Award winning composer clients collection of beautiful guitars as art for the space. A hanging mount allows him to easily access the guitars, when needed. Perforated metal lamps and Edison bulbs, give the room a moody and romantic feel, while allowing for the wallpaper design to be seen throughout.
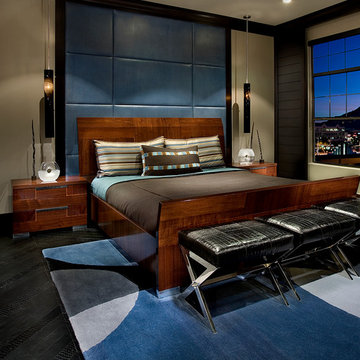
This high-rise luxury condo looks out over the downtown Phoenix skyline.
Anita Lang - IMI Design - Scottsdale, AZ
Réalisation d'une chambre d'amis design de taille moyenne avec un mur gris et un sol noir.
Réalisation d'une chambre d'amis design de taille moyenne avec un mur gris et un sol noir.
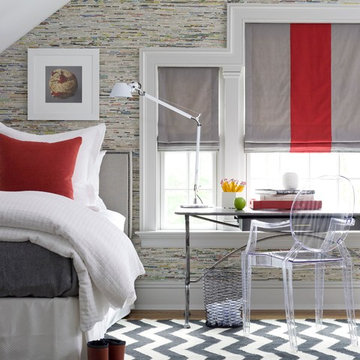
Photographed by John Gruen
Idée de décoration pour une petite chambre design avec un mur multicolore et un sol noir.
Idée de décoration pour une petite chambre design avec un mur multicolore et un sol noir.
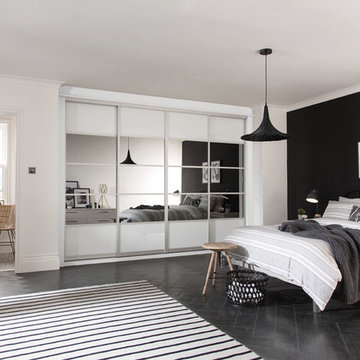
Sharps Bedrooms
Aménagement d'une chambre d'amis contemporaine de taille moyenne avec un mur blanc, parquet foncé et un sol noir.
Aménagement d'une chambre d'amis contemporaine de taille moyenne avec un mur blanc, parquet foncé et un sol noir.
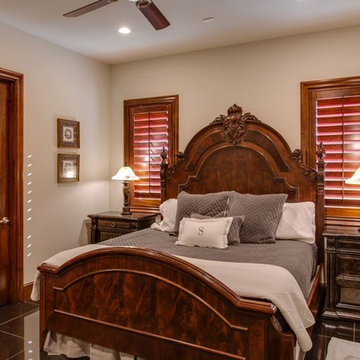
Fourwalls Photography.com, Lynne Sargent, President & CEO of Lynne Sargent Design Solution, LLC
Réalisation d'une chambre d'amis tradition de taille moyenne avec un mur beige, un sol en calcaire, aucune cheminée et un sol noir.
Réalisation d'une chambre d'amis tradition de taille moyenne avec un mur beige, un sol en calcaire, aucune cheminée et un sol noir.
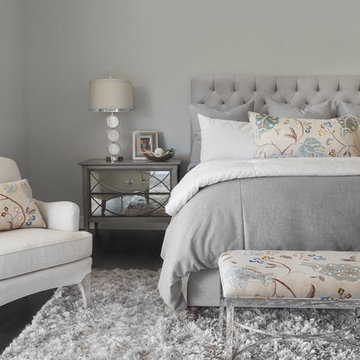
This romantic bedroom is exactly what our clients wanted, with plenty of texture and softness--a wonderful place to curl up and snuggle. Who needs a resort hotel with this room at home!
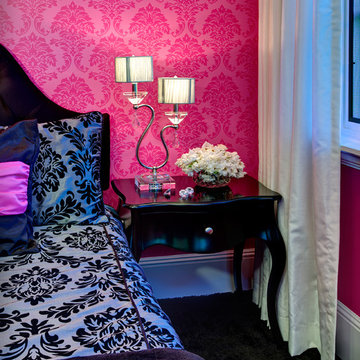
Please visit my website directly by copying and pasting this link directly into your browser: http://www.berensinteriors.com/ to learn more about this project and how we may work together!
A girl's bedroom fit for a princess with lush black carpet and remarkable damask wallpaper. Robert Naik Photography.
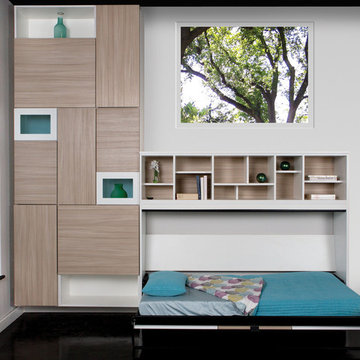
Unique Contemporary Wall Bed Design
Exemple d'une grande chambre d'amis chic avec un mur beige, sol en béton ciré, aucune cheminée et un sol noir.
Exemple d'une grande chambre d'amis chic avec un mur beige, sol en béton ciré, aucune cheminée et un sol noir.
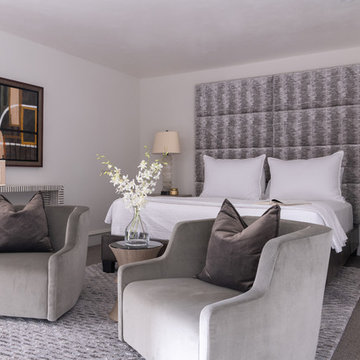
Brad Haines knows a thing or two about building things. The intensely creative and innovative founder of Oklahoma City-based Haines Capital is the driving force behind numerous successful companies including Bank 7 (NASDAQ BSVN), which proudly reported record year-end earnings since going public in September of last year. He has beautifully built, renovated, and personally thumb printed all of his commercial spaces and residences. “Our theory is to keep things sophisticated but comfortable,” Brad says.
That’s the exact approach he took in his personal haven in Nichols Hills, Oklahoma. Painstakingly renovated over the span of two years by Candeleria Foster Design-Build of Oklahoma City, his home boasts museum-white, authentic Venetian plaster walls and ceilings; charcoal tiled flooring; imported marble in the master bath; and a pretty kitchen you’ll want to emulate.
Reminiscent of an edgy luxury hotel, it is a vibe conjured by Cantoni designer Nicole George. “The new remodel plan was all about opening up the space and layering monochromatic color with lots of texture,” says Nicole, who collaborated with Brad on two previous projects. “The color palette is minimal, with charcoal, bone, amber, stone, linen and leather.”
“Sophisticated“Sophisticated“Sophisticated“Sophisticated“Sophisticated
Nicole helped oversee space planning and selection of interior finishes, lighting, furnishings and fine art for the entire 7,000-square-foot home. It is now decked top-to-bottom in pieces sourced from Cantoni, beginning with the custom-ordered console at entry and a pair of Glacier Suspension fixtures over the stairwell. “Every angle in the house is the result of a critical thought process,” Nicole says. “We wanted to make sure each room would be purposeful.”
To that end, “we reintroduced the ‘parlor,’ and also redefined the formal dining area as a bar and drink lounge with enough space for 10 guests to comfortably dine,” Nicole says. Brad’s parlor holds the Swing sectional customized in a silky, soft-hand charcoal leather crafted by prominent Italian leather furnishings company Gamma. Nicole paired it with the Kate swivel chair customized in a light grey leather, the sleek DK writing desk, and the Black & More bar cabinet by Malerba. “Nicole has a special design talent and adapts quickly to what we expect and like,” Brad says.
To create the restaurant-worthy dining space, Nicole brought in a black-satin glass and marble-topped dining table and mohair-velvet chairs, all by Italian maker Gallotti & Radice. Guests can take a post-dinner respite on the adjoining room’s Aston sectional by Gamma.
In the formal living room, Nicole paired Cantoni’s Fashion Affair club chairs with the Black & More cocktail table, and sofas sourced from Désirée, an Italian furniture upholstery company that creates cutting-edge yet comfortable pieces. The color-coordinating kitchen and breakfast area, meanwhile, hold a set of Guapa counter stools in ash grey leather, and the Ray dining table with light-grey leather Cattelan Italia chairs. The expansive loggia also is ideal for entertaining and lounging with the Versa grand sectional, the Ido cocktail table in grey aged walnut and Dolly chairs customized in black nubuck leather. Nicole made most of the design decisions, but, “she took my suggestions seriously and then put me in my place,” Brad says.
She had the master bedroom’s Marlon bed by Gamma customized in a remarkably soft black leather with a matching stitch and paired it with onyx gloss Black & More nightstands. “The furnishings absolutely complement the style,” Brad says. “They are high-quality and have a modern flair, but at the end of the day, are still comfortable and user-friendly.”
The end result is a home Brad not only enjoys, but one that Nicole also finds exceptional. “I honestly love every part of this house,” Nicole says. “Working with Brad is always an adventure but a privilege that I take very seriously, from the beginning of the design process to installation.”
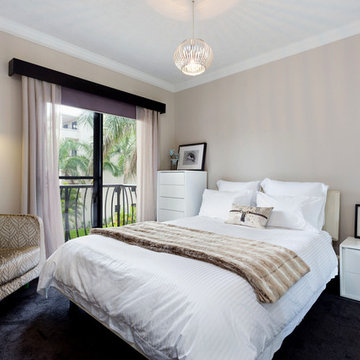
Dani Louis Design
Fur throw
White linen
Occasional chair
Sheer curtains
Dark grey carpet
Inspiration pour une chambre design de taille moyenne avec un mur gris, aucune cheminée et un sol noir.
Inspiration pour une chambre design de taille moyenne avec un mur gris, aucune cheminée et un sol noir.
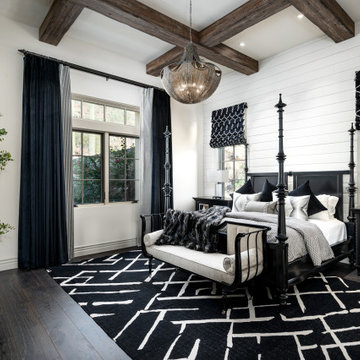
We love this guest bedroom's exposed beams, custom lighting fixture, wood panels, custom window treatments, black and white accent furniture, and wood floor.
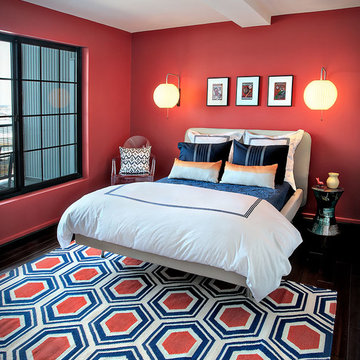
Photo by Tim Prendergast
Bedding by Phina's for the Home
Réalisation d'une petite chambre d'amis bohème avec un mur rouge, parquet foncé, aucune cheminée et un sol noir.
Réalisation d'une petite chambre d'amis bohème avec un mur rouge, parquet foncé, aucune cheminée et un sol noir.
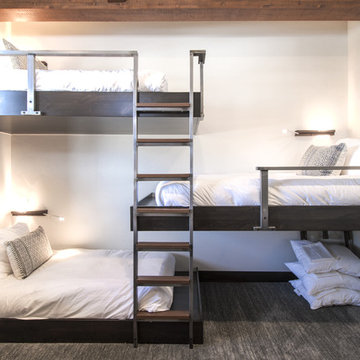
Idée de décoration pour une chambre minimaliste avec un mur blanc et un sol noir.
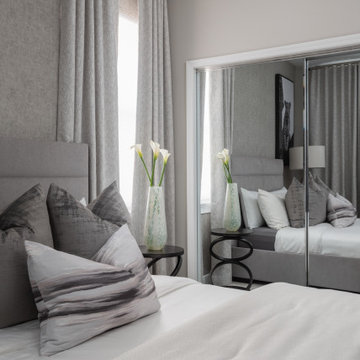
Full Furnishing and Styling Service - Relaxation and rejuvenation was the ideal concept for this guest suite. A place for visiting family members and friends to feel at peace as if they were in their own home. A neutral, controlled color palette and luxurious bedding allow our client’s guests to get a good night’s rest and wake up refreshed.
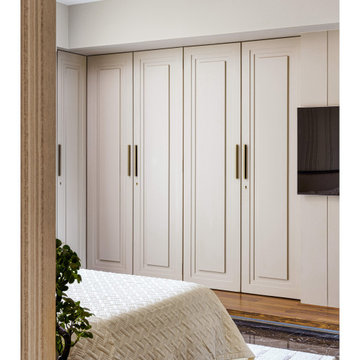
In the elegant and sophisticated bedroom designed for the old couple, a sense of timeless beauty emanates. The bed, with its dark teakwood frame and plush beige upholstery, exudes a regal charm. The backdrop of the bed, adorned with stripped wallpaper in soothing brown and beige tones, creates a serene atmosphere. The bedside tables, with their rustic charm reminiscent of farm-style wooden side tables, add a touch of warmth and nostalgia. Together, these elements create a space where simplicity and refinement coexist, providing a haven of comfort and tranquility for the couple to retreat and rejuvenate.
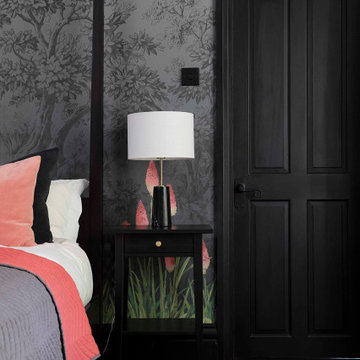
Cette image montre une grande chambre d'amis bohème avec un mur gris, parquet peint, une cheminée standard, un manteau de cheminée en métal, un sol noir et du papier peint.
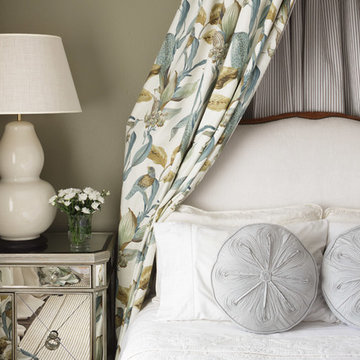
Rodrigo Vargas Photography
Cette image montre une chambre d'amis traditionnelle de taille moyenne avec un mur vert, parquet foncé et un sol noir.
Cette image montre une chambre d'amis traditionnelle de taille moyenne avec un mur vert, parquet foncé et un sol noir.
Idées déco de chambres d'amis avec un sol noir
1
