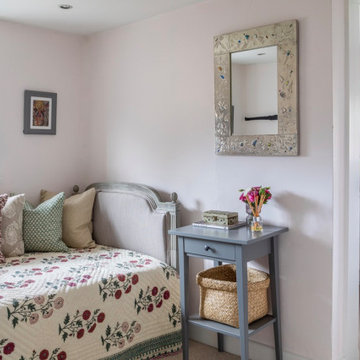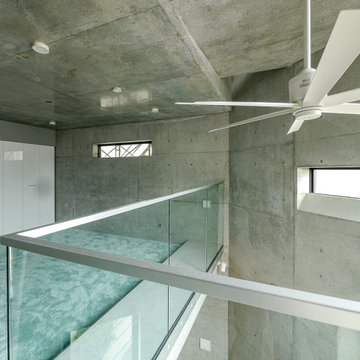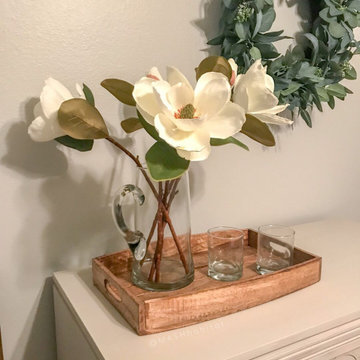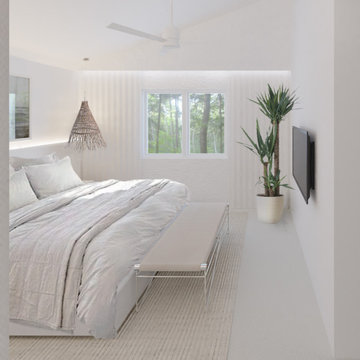Idées déco de petites chambres
Trier par :
Budget
Trier par:Populaires du jour
2141 - 2160 sur 36 564 photos
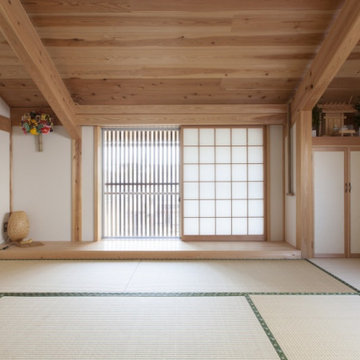
Idées déco pour une petite chambre parentale asiatique avec un mur blanc, un sol de tatami et un plafond en bois.
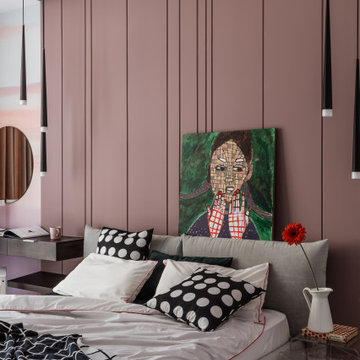
Exemple d'une petite chambre tendance avec un sol beige et du papier peint.
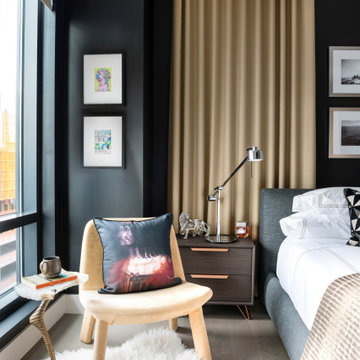
Aménagement d'une petite chambre parentale moderne avec un mur noir, parquet clair et un sol gris.
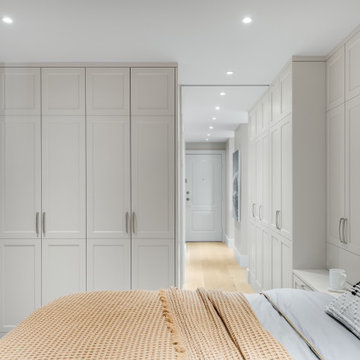
Réalisation d'une petite chambre parentale tradition avec un mur blanc, aucune cheminée, un sol marron et dressing.
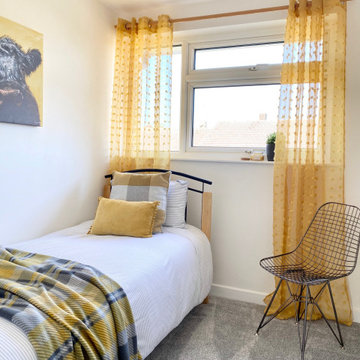
Charming Single Bedroom in this stunning three bedroom family home that has undergone full and sympathetic renovation in 60s purpose built housing estate. See more projects: https://www.ihinteriors.co.uk/portfolio
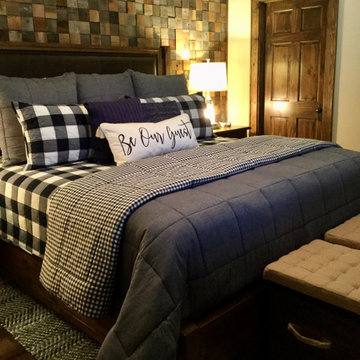
Guest Bedroom with King bed and feature wall. Reclaimed wood in 4" square pattern
Exemple d'une petite chambre d'amis montagne en bois avec un mur beige, parquet foncé et un sol marron.
Exemple d'une petite chambre d'amis montagne en bois avec un mur beige, parquet foncé et un sol marron.
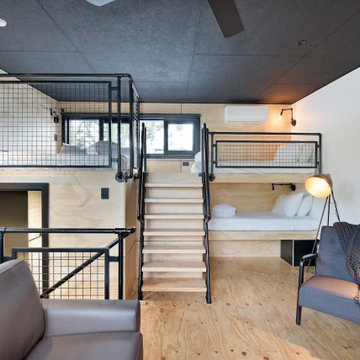
Cette image montre une petite chambre mansardée ou avec mezzanine urbaine avec un mur blanc, parquet clair et un sol beige.
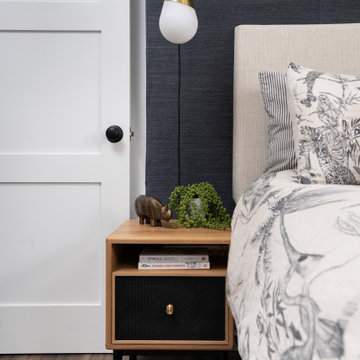
Black accents add just the right amount of contrast in this neutral master bedroom. Small on space but big on personality, this Scandinavian style room feels cozy and chic thanks to layers of texture and pattern. Custom elements like the bedside tables and upholstered headboard maximize functionality and available space without compromising style.
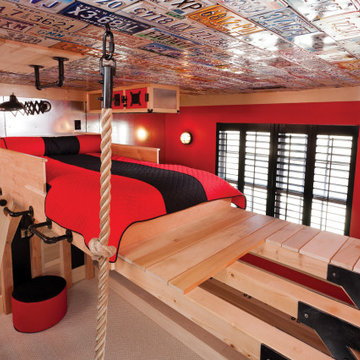
THEME The main theme for this room is an active, physical and personalized experience for a growing boy. This was achieved with the use of bold colors, creative inclusion of personal favorites and the use of industrial materials. FOCUS The main focus of the room is the 12 foot long x 4 foot high elevated bed. The bed is the focal point of the room and leaves ample space for activity within the room beneath. A secondary focus of the room is the desk, positioned in a private corner of the room outfitted with custom lighting and suspended desktop designed to support growing technical needs and school assignments. STORAGE A large floor armoire was built at the far die of the room between the bed and wall.. The armoire was built with 8 separate storage units that are approximately 12”x24” by 8” deep. These enclosed storage spaces are convenient for anything a growing boy may need to put away and convenient enough to make cleaning up easy for him. The floor is built to support the chair and desk built into the far corner of the room. GROWTH The room was designed for active ages 8 to 18. There are three ways to enter the bed, climb the knotted rope, custom rock wall, or pipe monkey bars up the wall and along the ceiling. The ladder was included only for parents. While these are the intended ways to enter the bed, they are also a convenient safety system to prevent younger siblings from getting into his private things. SAFETY This room was designed for an older child but safety is still a critical element and every detail in the room was reviewed for safety. The raised bed includes extra long and higher side boards ensuring that any rolling in bed is kept safe. The decking was sanded and edges cleaned to prevent any potential splintering. Power outlets are covered using exterior industrial outlets for the switches and plugs, which also looks really cool.
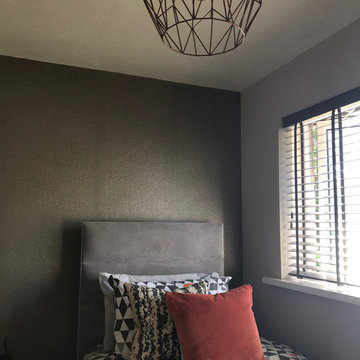
Statement lighting
Cette photo montre une petite chambre d'amis tendance avec un mur beige, sol en stratifié et un sol marron.
Cette photo montre une petite chambre d'amis tendance avec un mur beige, sol en stratifié et un sol marron.
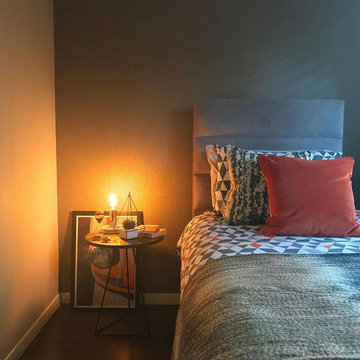
Feature wall in the bedroom, keeping it minimal in design.
Idée de décoration pour une petite chambre d'amis design avec un mur beige, sol en stratifié et un sol marron.
Idée de décoration pour une petite chambre d'amis design avec un mur beige, sol en stratifié et un sol marron.
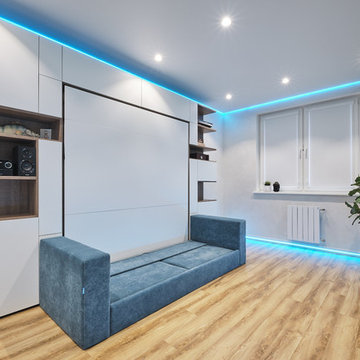
Cette photo montre une petite chambre parentale industrielle avec un mur gris, sol en stratifié et un sol beige.
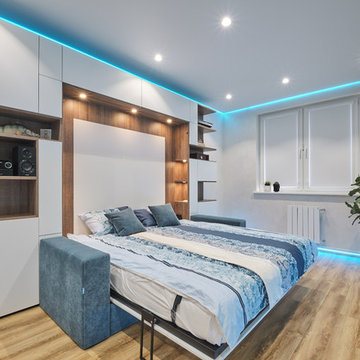
Exemple d'une petite chambre parentale industrielle avec un mur gris, sol en stratifié et un sol beige.
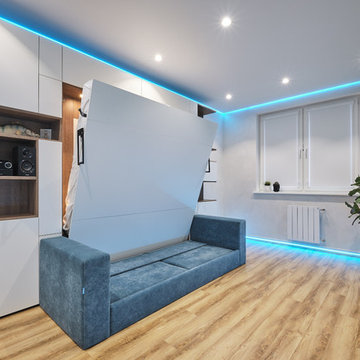
Inspiration pour une petite chambre parentale urbaine avec un mur gris, sol en stratifié et un sol beige.
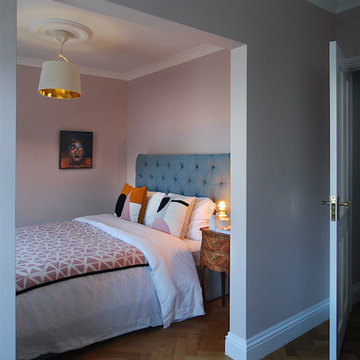
We took on this project in August 2018 with a very stylish and focused French client, to completely refurbish her first London home.
Working on the design, contractor tender and project management ( based on this clients very hectic work schedule) we changed the footprint with a walk in wardrobe in the master bedroom, and replaced some very outdated interiors. Short plank parquet chevron wooden flooring was used throughout the apartment to create a feeling of space, with a soft pastel colour palette of blue, pink and grey tying all rooms together. The bathroom has a nod to the industrial with a steel frame shower and matt black fittings, but a marble wall and vibrant floor tiles inject warmth.
Photo credit: Lyndon Douglas Photography
Idées déco de petites chambres
108
