Idées déco de salles de bains et WC classiques avec un plan de toilette en béton
Trier par :
Budget
Trier par:Populaires du jour
1 - 20 sur 910 photos
1 sur 3

PALO ALTO ACCESSIBLE BATHROOM
Designed for accessibility, the hall bathroom has a curbless shower, floating cast concrete countertop and a wide door.
The same stone tile is used in the shower and above the sink, but grout colors were changed for accent. Single handle lavatory faucet.
Not seen in this photo is the tiled seat in the shower (opposite the shower bar) and the toilet across from the vanity. The grab bars, both in the shower and next to the toilet, also serve as towel bars.
Erlenmeyer mini pendants from Hubbarton Forge flank a mirror set in flush with the stone tile.
Concrete ramped sink from Sonoma Cast Stone
Photo: Mark Pinkerton, vi360

Photography by Michael J. Lee
Idées déco pour un WC et toilettes classique de taille moyenne avec WC à poser, un carrelage beige, un sol en marbre, un lavabo intégré, un plan de toilette en béton et des carreaux en allumettes.
Idées déco pour un WC et toilettes classique de taille moyenne avec WC à poser, un carrelage beige, un sol en marbre, un lavabo intégré, un plan de toilette en béton et des carreaux en allumettes.

The Tranquility Residence is a mid-century modern home perched amongst the trees in the hills of Suffern, New York. After the homeowners purchased the home in the Spring of 2021, they engaged TEROTTI to reimagine the primary and tertiary bathrooms. The peaceful and subtle material textures of the primary bathroom are rich with depth and balance, providing a calming and tranquil space for daily routines. The terra cotta floor tile in the tertiary bathroom is a nod to the history of the home while the shower walls provide a refined yet playful texture to the room.

Adding double faucets in a wall mounted sink to this guest bathroom is such a fun way for the kids to brush their teeth. Keeping the walls white and adding neutral tile and finishes makes the room feel fresh and clean.

A fun jazzy powder bathroom highlights the client’s own photography. A patterned porcelain floor not only adds some pizzazz but is also a breeze to maintain. The deep blue vanity cabinet pops against the black, white, and gray tones.
Hidden behind the sideway, a free-hanging vanity mirror and industrial vanity light hang over the semi-vessel sink making this an unexpectedly fun room for guests to visit.
Builder: Wamhoff Design Build
Photographer:
Daniel Angulo

Idées déco pour une grande douche en alcôve principale classique en bois foncé avec un placard avec porte à panneau surélevé, une baignoire posée, WC séparés, un carrelage gris, un carrelage blanc, des carreaux de porcelaine, un mur gris, un sol en carrelage de porcelaine, un lavabo encastré, un plan de toilette en béton, un sol blanc et une cabine de douche à porte battante.

Aménagement d'une grande douche en alcôve principale classique avec un placard sans porte, des portes de placard noires, une baignoire indépendante, WC séparés, un carrelage marron, un carrelage gris, un carrelage multicolore, un carrelage de pierre, un mur beige, un sol en travertin, une vasque et un plan de toilette en béton.

Cette image montre un petit WC et toilettes traditionnel avec un placard à porte plane, des portes de placard marrons, WC séparés, un mur bleu, un sol en bois brun, un lavabo intégré, un plan de toilette en béton, un sol marron et un plan de toilette gris.
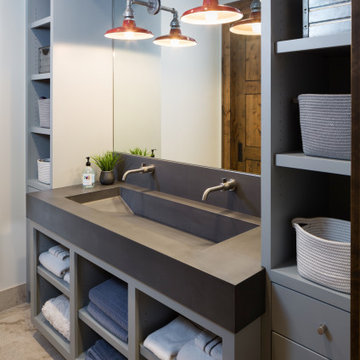
This flexible and fun bath features a custom concrete sink with double wall mounted faucets.
Inspiration pour une salle de bain traditionnelle de taille moyenne avec un placard sans porte, des portes de placard grises, un mur blanc, un sol en carrelage de porcelaine, un lavabo intégré, un plan de toilette en béton, un sol blanc et un plan de toilette gris.
Inspiration pour une salle de bain traditionnelle de taille moyenne avec un placard sans porte, des portes de placard grises, un mur blanc, un sol en carrelage de porcelaine, un lavabo intégré, un plan de toilette en béton, un sol blanc et un plan de toilette gris.
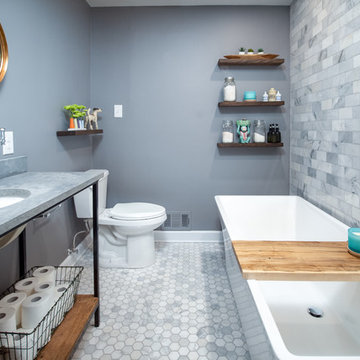
Idées déco pour une salle d'eau classique de taille moyenne avec une baignoire indépendante, WC séparés, un carrelage gris, un carrelage métro, un mur gris, un sol en carrelage de céramique, un lavabo encastré, un plan de toilette en béton, un sol gris et un plan de toilette gris.

This Art Deco transitional living room with custom, geometric vanity and cobalt blue walls and glass vessel sink.
Cette photo montre un WC et toilettes chic en bois brun de taille moyenne avec un placard avec porte à panneau surélevé, un carrelage multicolore, mosaïque, un mur bleu, un sol en carrelage de céramique, une vasque, un plan de toilette en béton et un sol blanc.
Cette photo montre un WC et toilettes chic en bois brun de taille moyenne avec un placard avec porte à panneau surélevé, un carrelage multicolore, mosaïque, un mur bleu, un sol en carrelage de céramique, une vasque, un plan de toilette en béton et un sol blanc.

Aménagement d'une salle de bain principale classique de taille moyenne avec un placard avec porte à panneau encastré, des portes de placard grises, une baignoire posée, un combiné douche/baignoire, WC séparés, un carrelage beige, des dalles de pierre, un mur beige, parquet foncé, une vasque et un plan de toilette en béton.
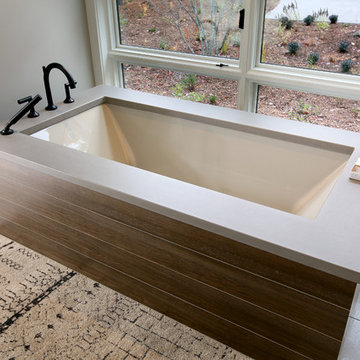
2014 Fall Parade Cascade Springs I Chad Gould Architect I BDR Custom Homes I Rock Kauffman Design I M-Buck Studios
Réalisation d'une grande salle de bain principale tradition avec une vasque, un placard à porte plane, des portes de placard beiges, un plan de toilette en béton, une baignoire encastrée, une douche d'angle, WC à poser, un carrelage blanc, un mur beige et un sol en carrelage de céramique.
Réalisation d'une grande salle de bain principale tradition avec une vasque, un placard à porte plane, des portes de placard beiges, un plan de toilette en béton, une baignoire encastrée, une douche d'angle, WC à poser, un carrelage blanc, un mur beige et un sol en carrelage de céramique.

Aménagement d'une salle de bain classique de taille moyenne avec un placard à porte shaker, des portes de placard blanches, une baignoire en alcôve, WC à poser, un carrelage beige, du carrelage en travertin, un mur blanc, un lavabo encastré, un plan de toilette en béton, une cabine de douche à porte battante, un sol en travertin et un sol beige.
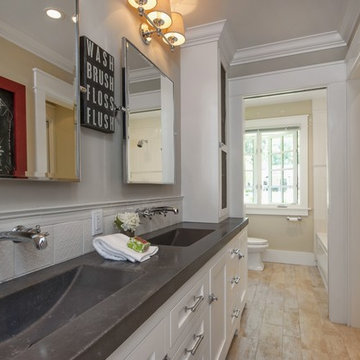
Réalisation d'une salle de bain tradition avec un lavabo intégré, des portes de placard blanches, un carrelage beige, un carrelage blanc et un plan de toilette en béton.
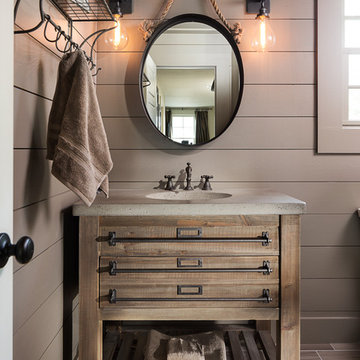
Tommy Daspit is an Architectural, Commercial, Real Estate, and Google Maps Business View Trusted photographer in Birmingham, Alabama. Tommy provides the best in commercial photography in the southeastern United States (Alabama, Georgia, North Carolina, South Carolina, Florida, Mississippi, Louisiana, and Tennessee).
View more of his work on his homepage: http://tommmydaspit.com
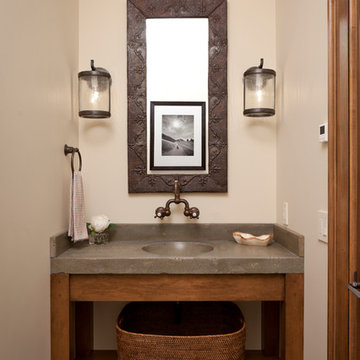
A custom home in Jackson, Wyoming
Exemple d'un petit WC et toilettes chic en bois brun avec un mur beige, un lavabo de ferme, un plan de toilette en béton, un placard sans porte et des dalles de pierre.
Exemple d'un petit WC et toilettes chic en bois brun avec un mur beige, un lavabo de ferme, un plan de toilette en béton, un placard sans porte et des dalles de pierre.
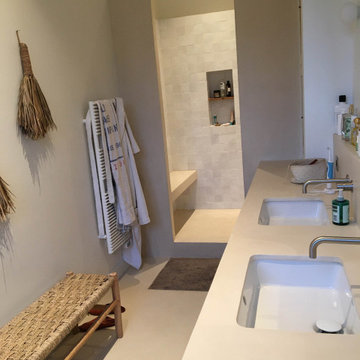
Salle d'eau béton ciré Microtopping, appartement Richelieu Paris 2.
Mise en matière du sol, plan vasque, murs, banc douche.
Enduit spatulé.
Idée de décoration pour une salle d'eau tradition de taille moyenne avec un plan de toilette en béton, un sol beige, un plan de toilette beige et meuble double vasque.
Idée de décoration pour une salle d'eau tradition de taille moyenne avec un plan de toilette en béton, un sol beige, un plan de toilette beige et meuble double vasque.

This exquisite master suite combines rough hewn reclaimed wood, custom milled reclaimed fir, VG fir, hot rolled steel, custom barn doors, stone, concrete counters and hearths and limestone plaster for a truly one of kind space. The suite's entrance hall showcases three gorgeous barn doors hand made from from reclaimed jarrah and fir. Behind one of the doors is the office, which was designed to precisely suit my clients' needs. The built in's house a small desk, Sub Zero undercounter refrigerator and Miele built in espresso machine. The leather swivel chairs, slate and iron end tables from a Montana artist and dual function ottomans keep the space very usable while still beautiful. The walls are painted in dry erase paint, allowing every square inch of wall space to be used for business strategizing and planning. The limestone plaster fireplace warms the space and brings another texture to the room. Through another barn door is the stunning 20' x 23' master bedroom. The VG fir beams have a channel routed in the top containing LED rope light, illuminating the soaring VG fir ceiling. The bronze chandelier from France is a free form shape, providing contrast to all the horizontal lines in the room. The show piece is definitely the 150 year old reclaimed jarrah wood used on the bed wall. The gray tones coordinate beautifully with all the warmth from the fir. We custom designed the panelized fireplace surround with inset wood storage in hot rolled steel. The cantilevered concrete hearth adds depth to the sleek steel. Opposite the bed is a fir 18' wide bifold door, allowing my outdoor-loving clients to feel as one with their gorgeous property. The final space is a dream bath suite, with sauna, steam shower, sunken tub, fireplace and custom vanities. The glazed wood vanities were designed with all drawers to maximize function. We topped the vanities with antique corbels and a reclaimed fir soffit and corner column for a dramatic design. The corner column houses spring loaded magnetic doors, hiding away all the bathroom necessities that require plugs. The concrete countertop on the vanities has integral sinks and a low profile contemporary design. The soaking tub is sunk into a bed of Mexican beach pebbles and clad in reclaimed jarrah and steel. The custom steel and tile fireplace is beautiful and warms the bathroom nicely on cool Pacific Northwest days.
www.cascadepromedia.com

Idées déco pour un petit WC et toilettes classique avec un placard sans porte, des portes de placard marrons, WC séparés, des carreaux de céramique, parquet clair, un lavabo encastré, un plan de toilette en béton, un plan de toilette beige, meuble-lavabo sur pied et du lambris.
Idées déco de salles de bains et WC classiques avec un plan de toilette en béton
1

