Idées déco de salles de bains et WC classiques avec un plan de toilette en acier inoxydable
Trier par :
Budget
Trier par:Populaires du jour
1 - 20 sur 74 photos
1 sur 3
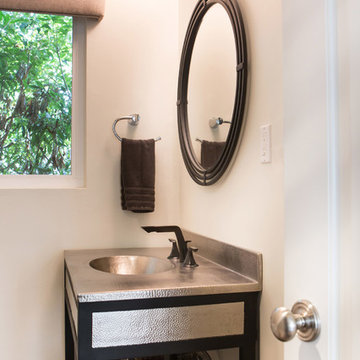
In order to make this bathroom feel like part of the new design, we replaced the vanity and plumbing. The vanity top is hammered metal and the faucet and mirror are bronze. The open lower section of the vanity offers a place to add rich woven baskets for storing extra towels, soap and other amenities for overnight guests. Under floor radiant heating was installed making this room especially luxurious. Photography by Erika Bierman
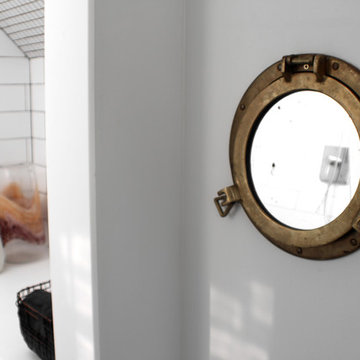
The Logan Square House is the eclectic renovation of a 1800s built house in Chicago. The design pays homage to the traditional style but also throws in bits of the owners' style through the artwork and materials.
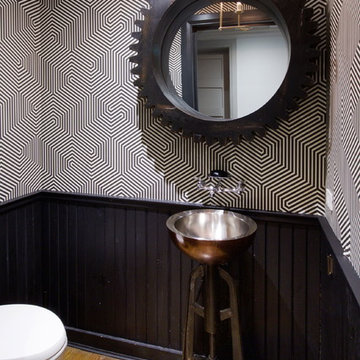
This Dutch Renaissance Revival style Brownstone located in a historic district of the Crown heights neighborhood of Brooklyn was built in 1899. The brownstone was converted to a boarding house in the 1950’s and experienced many years of neglect which made much of the interior detailing unsalvageable with the exception of the stairwell. Therefore the new owners decided to gut renovate the majority of the home, converting it into a four family home. The bottom two units are owner occupied, the design of each includes common elements yet also reflects the style of each owner. Both units have modern kitchens with new high end appliances and stone countertops. They both have had the original wood paneling restored or repaired and both feature large open bathrooms with freestanding tubs, marble slab walls and radiant heated concrete floors. The garden apartment features an open living/dining area that flows through the kitchen to get to the outdoor space. In the kitchen and living room feature large steel French doors which serve to bring the outdoors in. The garden was fully renovated and features a deck with a pergola. Other unique features of this apartment include a modern custom crown molding, a bright geometric tiled fireplace and the labyrinth wallpaper in the powder room. The upper two floors were designed as rental units and feature open kitchens/living areas, exposed brick walls and white subway tiled bathrooms.
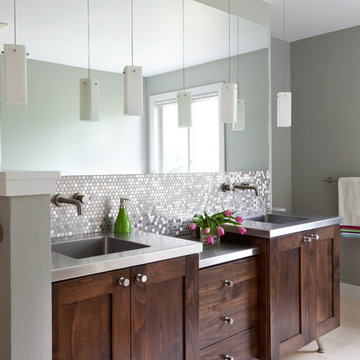
This is a North Boulder Residence featured in the March issue of 5280
Photography by Emily Redfield
Idées déco pour une grande salle de bain principale classique en bois foncé avec un plan de toilette en acier inoxydable, un carrelage gris, carrelage en métal, un mur gris, un sol en carrelage de céramique, un lavabo intégré et un placard à porte shaker.
Idées déco pour une grande salle de bain principale classique en bois foncé avec un plan de toilette en acier inoxydable, un carrelage gris, carrelage en métal, un mur gris, un sol en carrelage de céramique, un lavabo intégré et un placard à porte shaker.
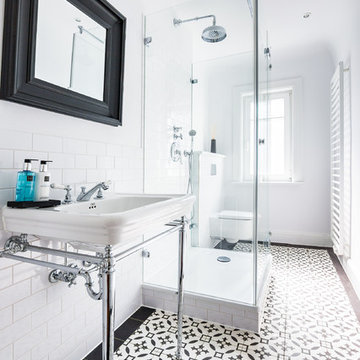
Cette photo montre une petite salle d'eau chic avec WC séparés, un mur blanc, un sol en carrelage de céramique, un plan de toilette en acier inoxydable, un lavabo encastré, un carrelage noir et blanc et un carrelage métro.
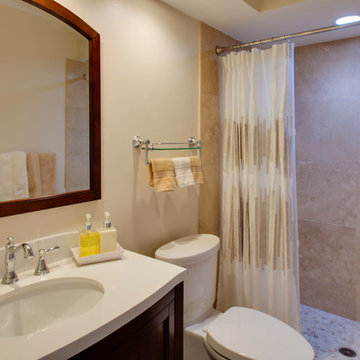
RE Home Photography, Marshall Sheppard
Cette image montre une petite salle de bain traditionnelle en bois foncé avec un placard à porte shaker, un carrelage beige, du carrelage en travertin, un plan de toilette en acier inoxydable, WC à poser, un mur beige, un lavabo encastré, une cabine de douche avec un rideau, tomettes au sol et un sol beige.
Cette image montre une petite salle de bain traditionnelle en bois foncé avec un placard à porte shaker, un carrelage beige, du carrelage en travertin, un plan de toilette en acier inoxydable, WC à poser, un mur beige, un lavabo encastré, une cabine de douche avec un rideau, tomettes au sol et un sol beige.
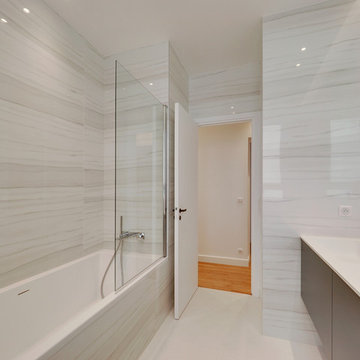
A deux pas de l'arc de Triomphe, ce jeune couple cherchant un appartement pied à terre à Paris a souhaité rendre l'espace de cet appartement initialement cloisonné en un espace ouvert et fluide. Notre conception architecturale et la réalisation par nos équipes tous corps d'état jusqu'à la remise des clés consistaient à démolir des murs structurels après avoir demander les autorisations nécessaire auprès du syndic d'immeuble pour en faire des grandes réception ouverte sur une cuisine américaine. 3 chambres à coucher, 2 SDB, un WC séparé et une buanderie viennent compléter ce bien avec une ambiance contemporaine et moderne dotée d'éclairage indirect et chaleureux.
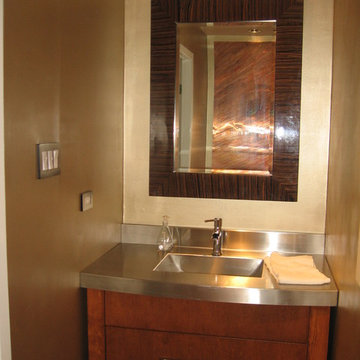
Idées déco pour une petite salle d'eau classique en bois brun avec un placard à porte plane, un mur beige, un lavabo intégré et un plan de toilette en acier inoxydable.
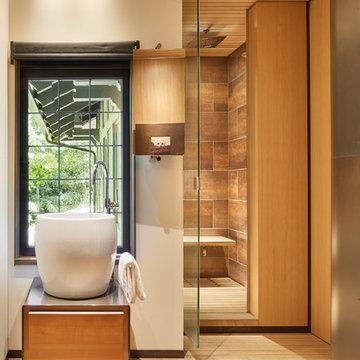
Views of the historic exterior and beautiful garden were carefully crafted in each space.
Photo: Benjamin Benschneider
Cette photo montre une salle de bain chic avec un plan de toilette en acier inoxydable.
Cette photo montre une salle de bain chic avec un plan de toilette en acier inoxydable.
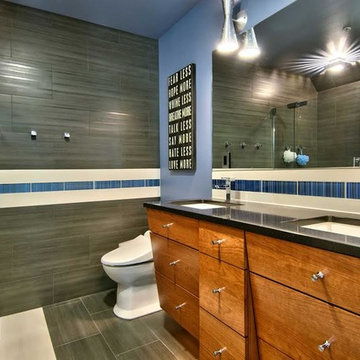
Exemple d'une douche en alcôve principale chic en bois brun de taille moyenne avec un placard à porte plane, une baignoire en alcôve, WC à poser, un carrelage gris, des carreaux de porcelaine, un mur bleu, un sol en carrelage de porcelaine, un lavabo encastré, un plan de toilette en acier inoxydable, un sol gris et une cabine de douche à porte battante.
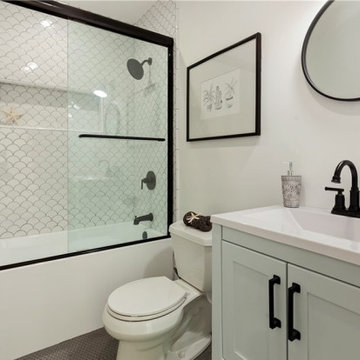
Fully renovated, single story home on an expansive 7900 square foot lot. The kitchen features quartz countertops with a tiled backsplash and stainless steel appliances. The flowing open floor plan allows the kitchen, dining room and living room to mesh together to create a wonderful entertaining space. All bedrooms are nicely sized with ample closet space. New wood flooring, fresh paint, recessed lighting, high end fixtures, remodeled bathrooms and AC.
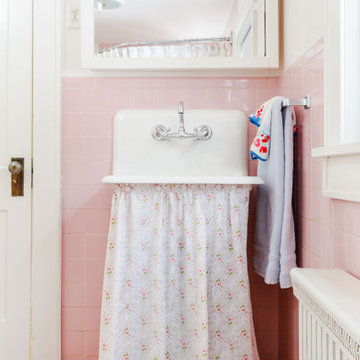
A vintage farmhouse sink found in the garage was restored for use in this pink bathroom. A bathroom renovation would have cost thousands of dollars but the keeping the old pink tile allowed the home to retain its old world charm. Custom sink skirt and matching shower curtain dress up the look.
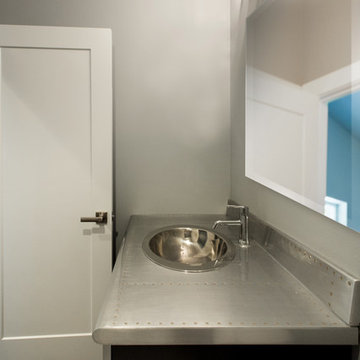
Réalisation d'une petite salle de bain tradition en bois foncé avec un mur gris, parquet foncé, un lavabo posé et un plan de toilette en acier inoxydable.
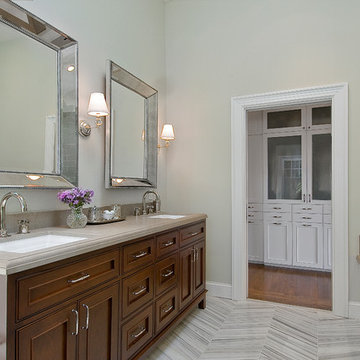
Dark stained, traditional vanity is done in beaded, flush inset style.
Exemple d'une grande salle de bain principale chic en bois brun avec un placard à porte affleurante, une cabine de douche à porte battante, une baignoire encastrée, une douche d'angle, un carrelage gris, des carreaux de céramique, un mur beige, un sol en vinyl, un lavabo encastré, un plan de toilette en acier inoxydable et un sol gris.
Exemple d'une grande salle de bain principale chic en bois brun avec un placard à porte affleurante, une cabine de douche à porte battante, une baignoire encastrée, une douche d'angle, un carrelage gris, des carreaux de céramique, un mur beige, un sol en vinyl, un lavabo encastré, un plan de toilette en acier inoxydable et un sol gris.
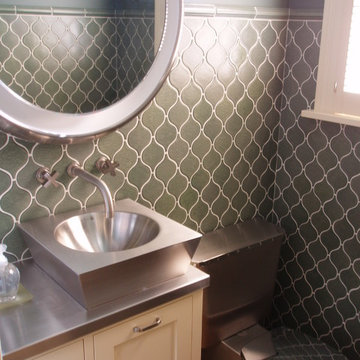
Architecture & Interior Design: David Heide Design Studio -- Photos: Susan Gilmore
Inspiration pour un WC et toilettes traditionnel avec une vasque, des portes de placard blanches, un plan de toilette en acier inoxydable, WC à poser, un carrelage vert et des carreaux de céramique.
Inspiration pour un WC et toilettes traditionnel avec une vasque, des portes de placard blanches, un plan de toilette en acier inoxydable, WC à poser, un carrelage vert et des carreaux de céramique.
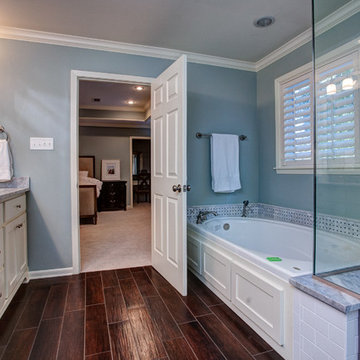
Aménagement d'une salle de bain principale classique de taille moyenne avec un placard avec porte à panneau surélevé, des portes de placard blanches, une baignoire d'angle, une douche ouverte, WC à poser, un carrelage gris, un carrelage blanc, un mur bleu, parquet foncé, un lavabo posé et un plan de toilette en acier inoxydable.
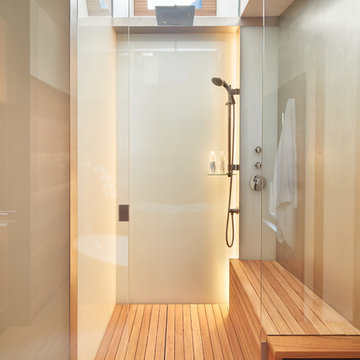
A multi-layered glass shower creates an ethereal experience while being literally bathed in sunlight.
Photo: Benjamin Benschneider
Aménagement d'une salle de bain classique avec un plan de toilette en acier inoxydable.
Aménagement d'une salle de bain classique avec un plan de toilette en acier inoxydable.
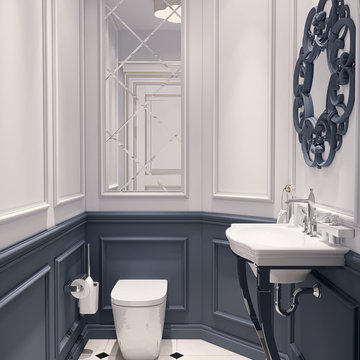
Small guest bathroom. The walls of contrasting white and dark blue colors are complemented by moldings in color. Decorative mirror with bevelled visually enhances the space by adding a decorative effect to the room.
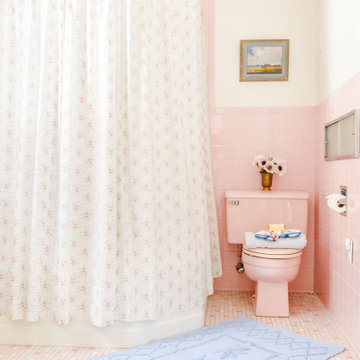
A vintage farmhouse sink found in the garage was restored for use in this pink bathroom. A bathroom renovation would have cost thousands of dollars but the keeping the old pink tile allowed the home to retain its old world charm. Custom sink skirt and matching shower curtain dress up the look.
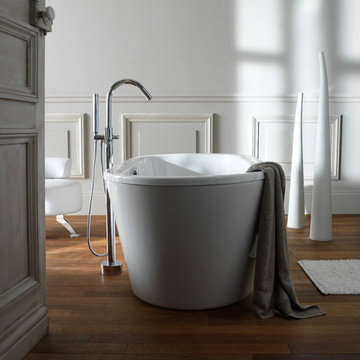
Inspiration pour une salle de bain principale traditionnelle de taille moyenne avec une baignoire posée, un espace douche bain, un mur blanc, parquet foncé, une grande vasque et un plan de toilette en acier inoxydable.
Idées déco de salles de bains et WC classiques avec un plan de toilette en acier inoxydable
1

