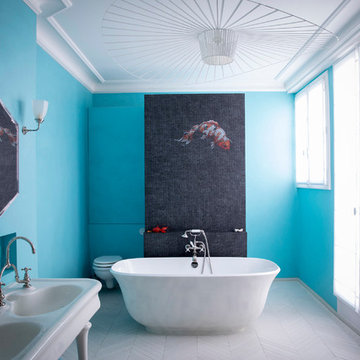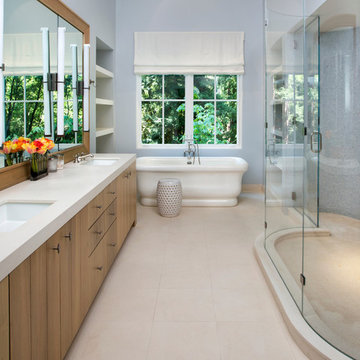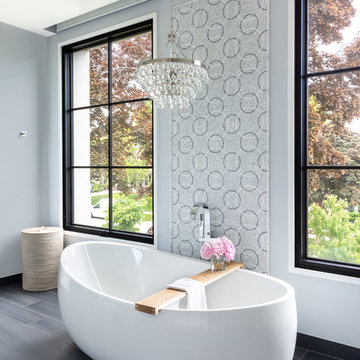Idées déco de salles de bains et WC classiques avec une baignoire indépendante
Trier par :
Budget
Trier par:Populaires du jour
1 - 20 sur 60 701 photos
1 sur 3

Cette photo montre une salle de bain principale chic en bois clair de taille moyenne avec une baignoire indépendante, une douche ouverte, WC suspendus, un carrelage bleu, un mur bleu, un sol en bois brun, une vasque, un plan de toilette en bois, un sol marron, aucune cabine, un plan de toilette marron et un placard sans porte.

Julie Ansiau
Réalisation d'une salle de bain principale tradition avec une baignoire indépendante, WC suspendus, un carrelage noir, mosaïque, un mur bleu, un lavabo de ferme et un sol blanc.
Réalisation d'une salle de bain principale tradition avec une baignoire indépendante, WC suspendus, un carrelage noir, mosaïque, un mur bleu, un lavabo de ferme et un sol blanc.

Photographer: Bernard André
Idées déco pour une salle de bain classique avec une baignoire indépendante et un lavabo encastré.
Idées déco pour une salle de bain classique avec une baignoire indépendante et un lavabo encastré.

Idées déco pour une grande douche en alcôve principale classique en bois foncé avec un placard avec porte à panneau surélevé, une baignoire indépendante, WC séparés, un mur beige, un sol en marbre, un lavabo encastré et un plan de toilette en calcaire.

Chipper Hatter Architectural Photography
Cette photo montre une grande salle de bain principale chic avec un placard à porte plane, des portes de placard grises, une baignoire indépendante, une douche à l'italienne, WC séparés, un carrelage gris, des carreaux de céramique, un mur gris, un sol en carrelage de porcelaine, un lavabo encastré, un plan de toilette en quartz modifié, un sol gris et une cabine de douche à porte battante.
Cette photo montre une grande salle de bain principale chic avec un placard à porte plane, des portes de placard grises, une baignoire indépendante, une douche à l'italienne, WC séparés, un carrelage gris, des carreaux de céramique, un mur gris, un sol en carrelage de porcelaine, un lavabo encastré, un plan de toilette en quartz modifié, un sol gris et une cabine de douche à porte battante.

Two different accent tiles make a statement and add a pop of color against the large white wall tiles in the custom shower. Frameless glass creates a custom and modern feel to the space.
This small powder bath lacked interest and was quite dark despite having a window.
We added white horizontal tongue & groove on the lower portion of the room with a warm graphic wallpaper above.
A custom white cabinet with a waterfall grey and white granite counter gave the vanity some personality.
New crown molding, window casings, taller baseboards and white wood blinds made impact to the small room.
We also installed a modern pendant light and a rustic oval mirror which adds character to the space.
BEFORE
Though this bathroom had a good layout, everything was just really outdated. We added tile from floor to ceiling for a spa like feel. We kept the color palette neutral and timeless. The dark cheery cabinet was elegantly finished with crystal knobs and a cararra marble countertop.
AFTER
AFTER
BEFORE
There was an underutilized corner between the vanity and the shower that was basically wasted space.
To give the corner a purpose, we added a make-up vanity in white with a custom made stool.
Oversized subway tiles were added to the shower, along with a rain shower head, for a clean and timeless look. We also added a new frosted glass door to the walk-in closet to let the light in.
BEFORE
These beautiful oval pivot mirrors are not only functional but also showcase the cararra marble on the wall. Unique glass pendants are a dramatic addition to the space as is the ikat wallpaper in the WC. To finish out the vanity space we added a shallow white upper cabinet for additional storage.
BEFORE
AFTER
AFTER
The best part of this remodel? Tearing out the awful, dated carpet! We chose porcelain tile with the look of hardwoods for a more functional and modern space.
Curtains soften the corner while creating privacy and framing the soaking tub.
Photo Credit: Holland Photography - Cory Holland - HollandPhotography.biz

The main space features a soaking tub and vanity, while the sauna, shower and toilet rooms are arranged along one side of the room.
Gus Cantavero Photography

Exemple d'une grande salle de bain principale chic avec un placard à porte shaker, des portes de placard beiges, une baignoire indépendante, une douche d'angle, WC à poser, un carrelage blanc, des carreaux de béton, un mur blanc, carreaux de ciment au sol, un lavabo encastré, un plan de toilette en quartz modifié, un sol gris, une cabine de douche à porte battante, un plan de toilette blanc, meuble double vasque et meuble-lavabo sur pied.

This bathroom, was the result of removing a center wall, two closets, two bathrooms, and reconfiguring part of a guest bedroom space to accommodate, a new powder room, a home office, one larger closet, and one very nice sized bathroom with a skylight and a wet room. The skylight adds so much ambiance and light to a windowless room. I love the way it illuminates this space, even at night the moonlight flows in.... I placed these fun little pendants in a dancing pose for a bit of whimsy and to echo the playfulness of the sink. We went with a herringbone tile on the walls and a modern leaf mosaic on the floor.

Aménagement d'une grande salle de bain principale classique avec un placard à porte affleurante, des portes de placard noires, une baignoire indépendante, une douche ouverte, WC à poser, un carrelage gris, du carrelage en marbre, un mur rose, un sol en marbre, un lavabo encastré, un plan de toilette en quartz, un sol gris, aucune cabine, un plan de toilette blanc, des toilettes cachées, meuble double vasque et meuble-lavabo encastré.

Réalisation d'une grande salle de bain principale tradition avec un placard avec porte à panneau encastré, des portes de placard marrons, une baignoire indépendante, une douche double, WC à poser, un carrelage blanc, du carrelage en marbre, un mur beige, un sol en marbre, un lavabo encastré, un plan de toilette en marbre, un sol blanc, une cabine de douche à porte battante, un plan de toilette blanc, meuble double vasque, meuble-lavabo encastré et du papier peint.

Idées déco pour une douche en alcôve principale classique en bois brun avec un placard à porte shaker, une baignoire indépendante, un carrelage gris, un carrelage blanc, du carrelage en marbre, un mur blanc, un lavabo encastré, un plan de toilette en marbre, un sol gris, un plan de toilette multicolore, un banc de douche, meuble double vasque et meuble-lavabo encastré.

This project was not only full of many bathrooms but also many different aesthetics. The goals were fourfold, create a new master suite, update the basement bath, add a new powder bath and my favorite, make them all completely different aesthetics.
Primary Bath-This was originally a small 60SF full bath sandwiched in between closets and walls of built-in cabinetry that blossomed into a 130SF, five-piece primary suite. This room was to be focused on a transitional aesthetic that would be adorned with Calcutta gold marble, gold fixtures and matte black geometric tile arrangements.
Powder Bath-A new addition to the home leans more on the traditional side of the transitional movement using moody blues and greens accented with brass. A fun play was the asymmetry of the 3-light sconce brings the aesthetic more to the modern side of transitional. My favorite element in the space, however, is the green, pink black and white deco tile on the floor whose colors are reflected in the details of the Australian wallpaper.
Hall Bath-Looking to touch on the home's 70's roots, we went for a mid-mod fresh update. Black Calcutta floors, linear-stacked porcelain tile, mixed woods and strong black and white accents. The green tile may be the star but the matte white ribbed tiles in the shower and behind the vanity are the true unsung heroes.

Idées déco pour une douche en alcôve principale classique avec un placard avec porte à panneau encastré, des portes de placard noires, une baignoire indépendante, un mur blanc, un sol en carrelage de porcelaine, un lavabo encastré, un plan de toilette en quartz modifié, un sol blanc, une cabine de douche à porte battante et un plan de toilette blanc.

Cette image montre une salle de bain traditionnelle avec des portes de placard blanches, une baignoire indépendante, un carrelage blanc, un mur blanc, un lavabo encastré et un sol blanc.

Reagen Taylor Photography
Idée de décoration pour une salle de bain tradition avec une baignoire indépendante, un mur gris et un sol marron.
Idée de décoration pour une salle de bain tradition avec une baignoire indépendante, un mur gris et un sol marron.

Idée de décoration pour une salle de bain tradition en bois brun avec un placard à porte shaker, une baignoire indépendante, un mur gris, un lavabo encastré, un sol beige, un plan de toilette blanc, meuble double vasque et meuble-lavabo encastré.

An updated master bath with hints of traditional styling really helped create the perfect oasis for these empty nesters. A few things on the wish list: a large mirror, and seated vanity space, a new freestanding tub, and a more open shower look with lots of options! Take a look at all of the fun materials that brought this space to life.
Cabinetry: Ultracraft, Charlotte door, Maple in Arctic White paint
Hardware: Emtek Windsor Crystal Knob, French Antique
Counters and backsplash: Cambria quartz, Highgate, 3cm with demi-bullnose edge
Sinks: Decolav Andra Oval Semi-Recessed Vitreous China Lavatory in white
Faucets, Plumbing fixtures and accessories: Brizo Virage collection in Brilliance Brushed Bronze
Tub: Jason Hydrotherapy, Forma collection AD553PX soaking tub
Tile floor: main floor is Marble Systems Calacatta Gold honed 12x12 with matching formed base molding; tiled rug is the Calacatta Gold Modern Polished basket weave with a border made of the Allure light 2.75x5.5 pieces
Shower/Tub tile: main wall tile is Arizona Tile H-Line Pumice Glossy 4x16 ceramic tile; inserts are Marble Systems Show White polished 1x2 herringbone with the Calacatta Gold 5/8x5/8 staggered mosaic on the shower floor
Mirror: custom made by Alamo Glass with a Universal Arquati frame

Cette photo montre une douche en alcôve principale chic en bois foncé de taille moyenne avec un placard à porte shaker, une baignoire indépendante, WC séparés, un carrelage blanc, des carreaux de porcelaine, un mur beige, un sol en vinyl, un lavabo encastré, un plan de toilette en granite, un sol gris et une cabine de douche à porte battante.

Exemple d'une douche en alcôve principale chic avec un placard à porte shaker, des portes de placard blanches, une baignoire indépendante, un carrelage gris, un mur gris, un lavabo encastré, un plan de toilette en marbre, un sol gris, une cabine de douche à porte battante, un plan de toilette gris, meuble double vasque et meuble-lavabo encastré.
Idées déco de salles de bains et WC classiques avec une baignoire indépendante
1

